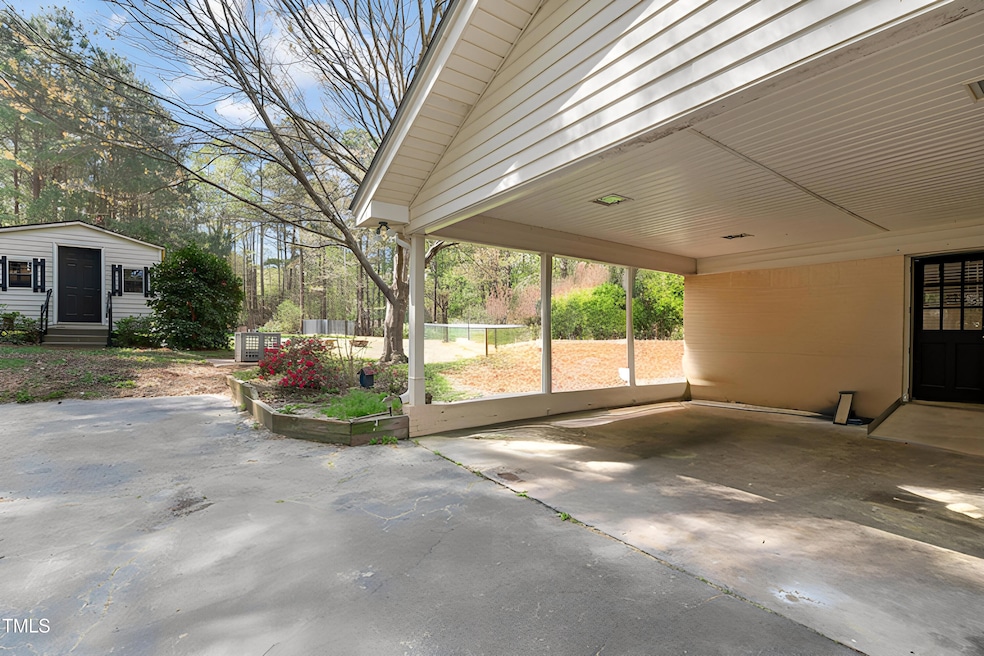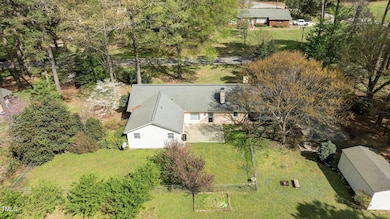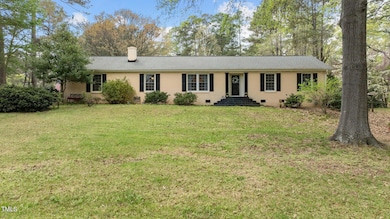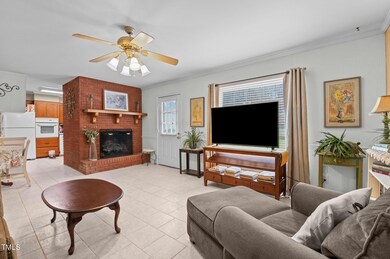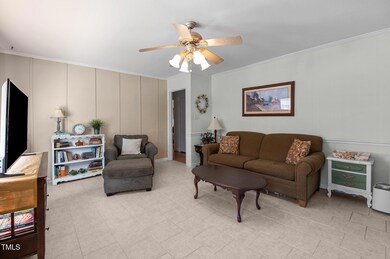
310 Edward Ln Louisburg, NC 27549
Greenhill Estates NeighborhoodEstimated payment $2,053/month
Highlights
- Wood Flooring
- L-Shaped Dining Room
- Brick Veneer
- 1 Fireplace
- No HOA
- Bathtub with Shower
About This Home
Charming Brick Ranch in Green Hill EstatesWelcome to this beautifully maintained 4-bedroom, 2-bathroom brick ranch home, nestled on over half an acre in the highly desirable Green Hill Estates neighborhood. Located just minutes from downtown Louisburg and local schools, this home offers the perfect blend of peaceful suburban living with easy access to Hwy 401, making for a quick commute to both Wake Forest and Raleigh.The large family room is perfect for relaxing and includes a cozy floor to ceiling brick fireplace. The kitchen is well-appointed with ample cabinetry and counter space, ideal for home cooking and entertaining. Built in microwave in the kitchen is not operating. May be a minor fix, but owner is not sure.The versatile 4th bedroom offers endless possibilities—use it as a home office or playroom. The two full bathrooms are well-maintained, and the home is equipped with natural gas for heating and cooking.Outside, you'll find a private, fenced-in backyard that's perfect for family gatherings or peaceful relaxation. The backyard is surrounded by mature trees, providing a serene and tranquil setting. Additionally, the 18x12 storage shed offers plenty of space for tools, outdoor gear, or additional storage needs.This property also includes an attached carport to keep your vehicles protected from the elements, along with additional storage space. With no HOA fees, you'll enjoy all the privacy and freedom that comes with owning a home in this established neighborhood. Whether you're relaxing in your backyard or enjoying the warmth of the gas fireplace inside, this home offers comfort and convenience in a fantastic location. No permit on record for the home addition that took place before owner purchased. This home is move-in ready and waiting for you to make it your own!
Open House Schedule
-
Sunday, April 27, 20251:00 to 3:00 pm4/27/2025 1:00:00 PM +00:004/27/2025 3:00:00 PM +00:00Add to Calendar
Home Details
Home Type
- Single Family
Est. Annual Taxes
- $2,865
Year Built
- Built in 1965
Lot Details
- 0.53 Acre Lot
- Back Yard Fenced
- Landscaped with Trees
Home Design
- Brick Veneer
- Block Foundation
- Shingle Roof
- Radon Mitigation System
- Lead Paint Disclosure
Interior Spaces
- 2,038 Sq Ft Home
- 1-Story Property
- 1 Fireplace
- Entrance Foyer
- Family Room
- Living Room
- L-Shaped Dining Room
- Basement
- Crawl Space
- Laundry on main level
Kitchen
- Built-In Electric Oven
- Built-In Electric Range
- Dishwasher
Flooring
- Wood
- Carpet
- Tile
Bedrooms and Bathrooms
- 4 Bedrooms
- 2 Full Bathrooms
- Bathtub with Shower
Parking
- 4 Parking Spaces
- 2 Carport Spaces
- Private Driveway
- 2 Open Parking Spaces
Accessible Home Design
- Accessible Bedroom
- Accessible Entrance
Schools
- Louisburg Elementary School
- Terrell Lane Middle School
- Louisburg High School
Utilities
- Central Heating and Cooling System
- Tankless Water Heater
Community Details
- No Home Owners Association
- Green Hill Estates Subdivision
Listing and Financial Details
- Assessor Parcel Number 2804-59-5321
Map
Home Values in the Area
Average Home Value in this Area
Tax History
| Year | Tax Paid | Tax Assessment Tax Assessment Total Assessment is a certain percentage of the fair market value that is determined by local assessors to be the total taxable value of land and additions on the property. | Land | Improvement |
|---|---|---|---|---|
| 2024 | $2,865 | $274,100 | $27,660 | $246,440 |
| 2023 | $1,949 | $143,090 | $20,020 | $123,070 |
| 2022 | $1,867 | $143,090 | $20,020 | $123,070 |
| 2021 | $1,881 | $143,090 | $20,020 | $123,070 |
| 2020 | $1,887 | $143,090 | $20,020 | $123,070 |
| 2019 | $1,877 | $143,090 | $20,020 | $123,070 |
| 2018 | $1,872 | $143,090 | $20,020 | $123,070 |
| 2017 | $1,886 | $130,600 | $20,020 | $110,580 |
| 2016 | $1,961 | $130,600 | $20,020 | $110,580 |
| 2015 | $1,987 | $130,600 | $20,020 | $110,580 |
| 2014 | $1,893 | $130,600 | $20,020 | $110,580 |
Property History
| Date | Event | Price | Change | Sq Ft Price |
|---|---|---|---|---|
| 04/10/2025 04/10/25 | For Sale | $325,000 | +30.0% | $159 / Sq Ft |
| 12/15/2023 12/15/23 | Off Market | $250,000 | -- | -- |
| 12/22/2021 12/22/21 | Sold | $250,000 | 0.0% | $123 / Sq Ft |
| 10/27/2021 10/27/21 | Pending | -- | -- | -- |
| 10/25/2021 10/25/21 | For Sale | $249,900 | -- | $123 / Sq Ft |
Deed History
| Date | Type | Sale Price | Title Company |
|---|---|---|---|
| Warranty Deed | $250,000 | None Available |
Mortgage History
| Date | Status | Loan Amount | Loan Type |
|---|---|---|---|
| Open | $7,205 | New Conventional | |
| Closed | $7,897 | FHA | |
| Closed | $9,639 | FHA | |
| Closed | $7,526 | FHA | |
| Open | $245,471 | FHA | |
| Previous Owner | $175,000 | Commercial | |
| Previous Owner | $75,000 | Credit Line Revolving | |
| Previous Owner | $46,000 | Commercial | |
| Previous Owner | $90,000 | Adjustable Rate Mortgage/ARM | |
| Previous Owner | $134,800 | Commercial | |
| Previous Owner | $20,000 | New Conventional |
Similar Homes in Louisburg, NC
Source: Doorify MLS
MLS Number: 10088268
APN: 017388
- 12 Rolling Banks Dr
- 73 Club Rd
- 100 Big Dream Ct
- 114 Fox Park Rd
- 31 Rolling Banks Dr
- 0 Us 401 Hwy S
- 34 Rolling Banks Dr
- 40 Rolling Banks Dr
- 42 Rolling Banks Dr
- 46 Rolling Banks Dr
- 44 Rolling Banks Dr
- 48 Rolling Banks Dr
- 3004 Us 401 Hwy S
- 928 N Main St
- 812 Kenmore Ave
- 128 Gayline Rd
- 95 Leisure Ln Unit 9
- 25 Leisure Ln Unit 2
- 130 Broadleaf Ln
- 100 Firefly Ln
