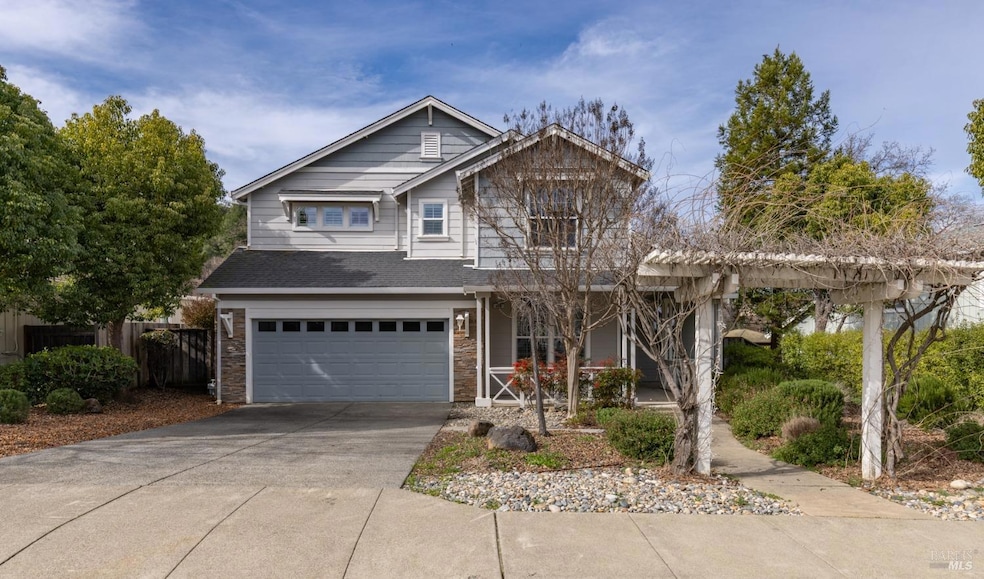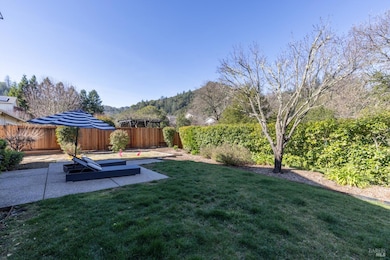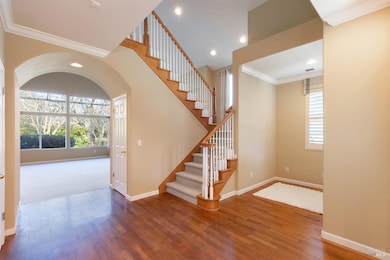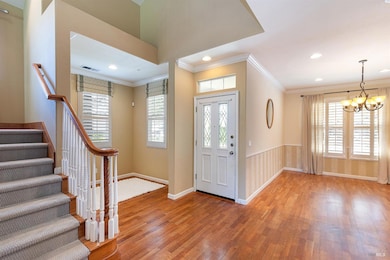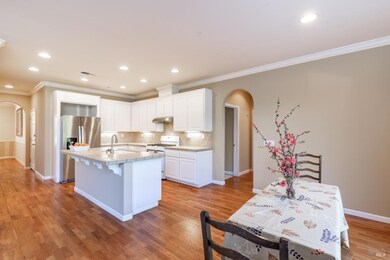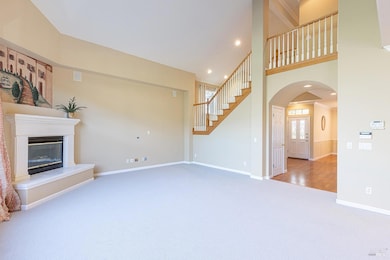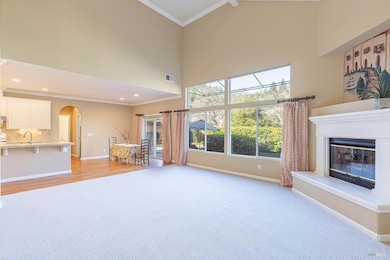
310 Elbridge Ave Cloverdale, CA 95425
Estimated payment $5,611/month
Highlights
- Built-In Refrigerator
- Adjacent to Greenbelt
- Wood Flooring
- Mountain View
- Cathedral Ceiling
- Main Floor Bedroom
About This Home
Enjoy room for all in this wonderful 5-bedroom, 3-bath home in the delightful Cottages enclave of Cloverdale, built in 2001 by Christopherson Homes. Offering an open floor plan and almost 2,800 square feet of living space on two levels, the upstairs level holds the primary ensuite bedroom with an expansive walk-in closet, as well as three additional bedrooms and another bathroom. Ground level offers one bedroom and full bathroom and a large kitchen with island, a formal dining room, and plenty of space for entertaining. Stepping outside, you'll find adjacent expansive open space and a natural environment with distant mountain views. Cloverdale offers a vibrant northern Sonoma County community steeped in history and wine-country offerings and nearby Lake Sonoma, Highway 101 access, and just 20 minutes to more offerings in Healdsburg.
Open House Schedule
-
Sunday, April 13, 20251:00 to 3:00 pm4/13/2025 1:00:00 PM +00:004/13/2025 3:00:00 PM +00:00Wonderful 5 bedroom 3 bath home in the Cottages enclave built by Christopherson Homes. The approx. 2800 sf house with large lot backs up to a greenbelt space and mountain views. The open floor plan affords family living at its best. Spacious kitchen with island. Separate dining room and 1 bedroom and full bath downstairs. Oversized primary bedroom with walk-in closet along with 3 other bedrooms upstairs.Add to Calendar
Home Details
Home Type
- Single Family
Est. Annual Taxes
- $10,190
Year Built
- Built in 2001
Lot Details
- 7,166 Sq Ft Lot
- Adjacent to Greenbelt
- South Facing Home
- Wood Fence
- Aluminum or Metal Fence
- Landscaped
- Garden
Parking
- 2 Car Direct Access Garage
- 2 Open Parking Spaces
- Front Facing Garage
- Garage Door Opener
Home Design
- Side-by-Side
- Slab Foundation
- Frame Construction
- Composition Roof
- Wood Siding
Interior Spaces
- 2,798 Sq Ft Home
- 2-Story Property
- Wet Bar
- Cathedral Ceiling
- Self Contained Fireplace Unit Or Insert
- Gas Fireplace
- Formal Entry
- Great Room
- Family Room
- Living Room with Fireplace
- Formal Dining Room
- Mountain Views
Kitchen
- Breakfast Area or Nook
- Built-In Gas Range
- Range Hood
- Built-In Refrigerator
- Plumbed For Ice Maker
- Dishwasher
- Kitchen Island
- Ceramic Countertops
- Disposal
Flooring
- Wood
- Carpet
- Tile
Bedrooms and Bathrooms
- 5 Bedrooms
- Main Floor Bedroom
- Primary Bedroom Upstairs
- Walk-In Closet
- Bathroom on Main Level
- 3 Full Bathrooms
- Bathtub with Shower
Laundry
- Laundry Room
- 220 Volts In Laundry
- Washer and Dryer Hookup
Home Security
- Carbon Monoxide Detectors
- Fire and Smoke Detector
- Fire Suppression System
Utilities
- Central Heating and Cooling System
- Tankless Water Heater
- Cable TV Available
Community Details
- Built by Christopherson Homes
- The Cottages Subdivision
Listing and Financial Details
- Assessor Parcel Number 115-320-020-000
Map
Home Values in the Area
Average Home Value in this Area
Tax History
| Year | Tax Paid | Tax Assessment Tax Assessment Total Assessment is a certain percentage of the fair market value that is determined by local assessors to be the total taxable value of land and additions on the property. | Land | Improvement |
|---|---|---|---|---|
| 2023 | $10,190 | $769,895 | $307,958 | $461,937 |
| 2022 | $9,843 | $754,800 | $301,920 | $452,880 |
| 2021 | $9,866 | $740,000 | $296,000 | $444,000 |
| 2020 | $10,158 | $752,000 | $160,000 | $592,000 |
| 2019 | $10,049 | $750,000 | $168,686 | $581,314 |
| 2018 | $9,183 | $711,000 | $151,000 | $560,000 |
| 2017 | $7,987 | $609,000 | $129,000 | $480,000 |
| 2016 | $7,577 | $574,000 | $122,000 | $452,000 |
| 2015 | $6,731 | $526,000 | $112,000 | $414,000 |
| 2014 | $6,088 | $484,000 | $103,000 | $381,000 |
Property History
| Date | Event | Price | Change | Sq Ft Price |
|---|---|---|---|---|
| 02/26/2025 02/26/25 | For Sale | $869,000 | 0.0% | $311 / Sq Ft |
| 11/01/2021 11/01/21 | Rented | $3,775 | 0.0% | -- |
| 10/31/2021 10/31/21 | Under Contract | -- | -- | -- |
| 09/03/2021 09/03/21 | For Rent | $3,775 | 0.0% | -- |
| 07/27/2020 07/27/20 | Sold | $740,000 | 0.0% | $264 / Sq Ft |
| 07/20/2020 07/20/20 | Pending | -- | -- | -- |
| 02/25/2020 02/25/20 | For Sale | $740,000 | -- | $264 / Sq Ft |
Deed History
| Date | Type | Sale Price | Title Company |
|---|---|---|---|
| Grant Deed | $740,000 | First American Title Company | |
| Interfamily Deed Transfer | -- | None Available | |
| Interfamily Deed Transfer | -- | None Available | |
| Partnership Grant Deed | $636,000 | First American Title Co | |
| Interfamily Deed Transfer | -- | First American Title Co | |
| Interfamily Deed Transfer | -- | First American Title Co |
Mortgage History
| Date | Status | Loan Amount | Loan Type |
|---|---|---|---|
| Previous Owner | $348,000 | New Conventional | |
| Previous Owner | $508,650 | Purchase Money Mortgage |
Similar Homes in Cloverdale, CA
Source: Bay Area Real Estate Information Services (BAREIS)
MLS Number: 325015703
APN: 115-320-020
- 111 William Cir
- 123 Treadway Ct
- 117 Elbridge Ave Unit E
- 104 Treadway Ct
- 257 Red Mountain Dr
- 141 Clover Springs Dr
- 209 Red Mountain Dr
- 308 Rolling Hill Ct
- 106 Wisteria Cir
- 105 Church Ln
- 1201 S Cloverdale Blvd
- 0 S Foothill Blvd
- 28365 Redwood Hwy
- 31280 California 128
- 34996 California 128
- 13 Alter St
- 27750 Asti Rd
- 185 Stonegate Cir Unit A
- 175 Stonegate Cir Unit C
- 593 W 2nd St
