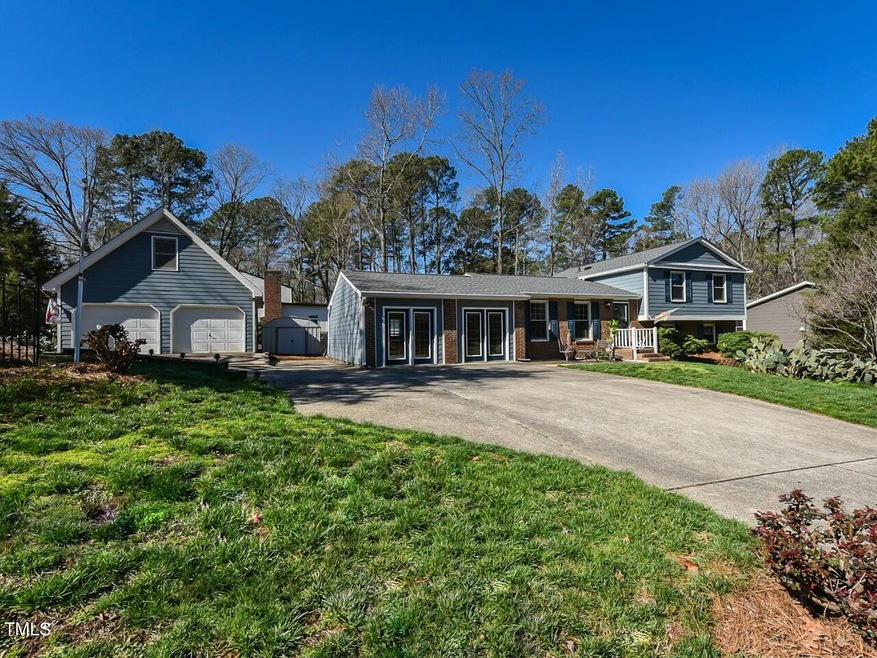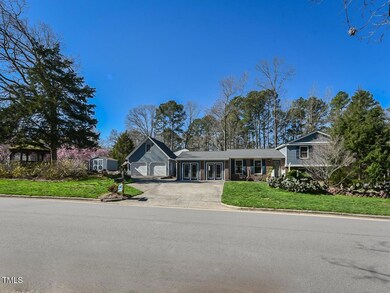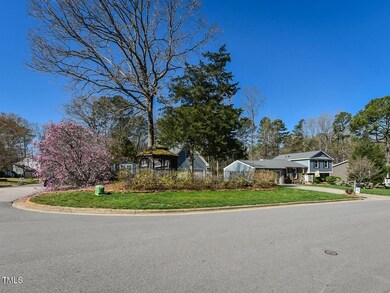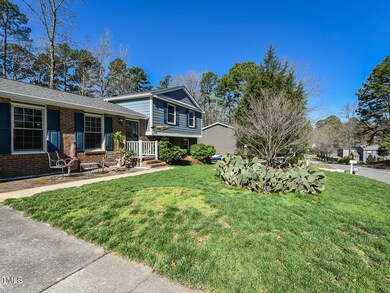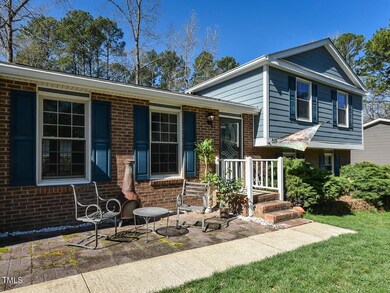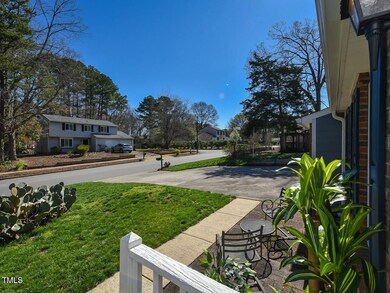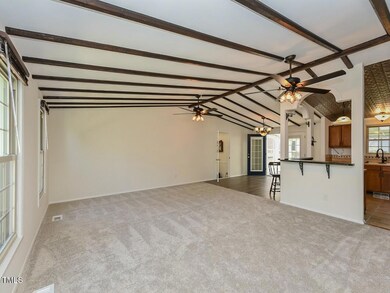
310 Electra Dr Cary, NC 27513
North Cary NeighborhoodEstimated payment $3,852/month
Highlights
- Home Theater
- Two Primary Bedrooms
- Deck
- Reedy Creek Magnet Middle School Rated A
- Fireplace in Primary Bedroom
- Vaulted Ceiling
About This Home
Refreshed and ready for a new family, this Cary split-level home on corner lot is packed with features & ready for entertaining. Fresh interior paint, new carpet, and the deck was rebuilt. Detached 2 car garage w/large unfinished storage upstairs and plenty of additional parking. 2 additional storage buildings, gazebo, & 3 season sunroom. Game room is complete with all the toys (they convey!). 2 primary bedrooms, the lower-level primary has pebble floor walk in shower, walk in room functioning as a closet, & sliding door. Roof 2022, windows approx 10-11 years, HVAC has a regular maintenance plan. Fiber cement siding, shutters, & gutters w/leaf guards about 5 yrs ago. Way too many features to list here, see agent remarks and the features list in the documents section for more
Home Details
Home Type
- Single Family
Est. Annual Taxes
- $4,047
Year Built
- Built in 1985
Lot Details
- 0.33 Acre Lot
- Lot Dimensions are 138 x 97 x 145 x 96
- Fenced Yard
- Wrought Iron Fence
- Chain Link Fence
- Landscaped
- Corner Lot
- Level Lot
Parking
- 2 Car Detached Garage
- Gravel Driveway
- 4 Open Parking Spaces
Home Design
- Traditional Architecture
- Brick Exterior Construction
- Combination Foundation
- Slab Foundation
- Shingle Roof
- Masonite
Interior Spaces
- 2,271 Sq Ft Home
- 3-Story Property
- Vaulted Ceiling
- Ceiling Fan
- Gas Fireplace
- Propane Fireplace
- Sliding Doors
- Living Room
- Dining Room
- Home Theater
- Game Room
- Screened Porch
- Scuttle Attic Hole
Kitchen
- Electric Range
- Microwave
- Dishwasher
Flooring
- Parquet
- Carpet
- Laminate
- Vinyl
Bedrooms and Bathrooms
- 4 Bedrooms
- Fireplace in Primary Bedroom
- Double Master Bedroom
- 3 Full Bathrooms
- Walk-in Shower
Laundry
- Laundry on lower level
- Stacked Washer and Dryer
Partially Finished Basement
- Walk-Out Basement
- Interior Basement Entry
Outdoor Features
- Deck
- Gazebo
- Outdoor Storage
Schools
- Reedy Creek Elementary And Middle School
- Cary High School
Utilities
- Cooling System Mounted In Outer Wall Opening
- Forced Air Heating and Cooling System
- Propane
Community Details
- No Home Owners Association
- Hearthstone Farms Subdivision
Listing and Financial Details
- Assessor Parcel Number 0140290
Map
Home Values in the Area
Average Home Value in this Area
Tax History
| Year | Tax Paid | Tax Assessment Tax Assessment Total Assessment is a certain percentage of the fair market value that is determined by local assessors to be the total taxable value of land and additions on the property. | Land | Improvement |
|---|---|---|---|---|
| 2024 | $4,047 | $480,267 | $180,000 | $300,267 |
| 2023 | $3,015 | $298,914 | $115,000 | $183,914 |
| 2022 | $2,903 | $298,914 | $115,000 | $183,914 |
| 2021 | $2,845 | $298,914 | $115,000 | $183,914 |
| 2020 | $2,860 | $298,914 | $115,000 | $183,914 |
| 2019 | $2,417 | $223,880 | $74,000 | $149,880 |
| 2018 | $2,269 | $223,880 | $74,000 | $149,880 |
| 2017 | $2,180 | $223,880 | $74,000 | $149,880 |
| 2016 | $2,148 | $223,880 | $74,000 | $149,880 |
| 2015 | $2,140 | $215,370 | $64,000 | $151,370 |
| 2014 | $2,019 | $215,370 | $64,000 | $151,370 |
Property History
| Date | Event | Price | Change | Sq Ft Price |
|---|---|---|---|---|
| 03/22/2025 03/22/25 | Pending | -- | -- | -- |
| 03/19/2025 03/19/25 | For Sale | $629,900 | -- | $277 / Sq Ft |
Deed History
| Date | Type | Sale Price | Title Company |
|---|---|---|---|
| Deed | $82,500 | -- |
Mortgage History
| Date | Status | Loan Amount | Loan Type |
|---|---|---|---|
| Open | $200,000 | Credit Line Revolving | |
| Closed | $85,000 | New Conventional | |
| Closed | $89,000 | Credit Line Revolving | |
| Closed | $100,000 | Credit Line Revolving | |
| Closed | $77,000 | Credit Line Revolving | |
| Closed | $60,000 | Credit Line Revolving |
Similar Homes in the area
Source: Doorify MLS
MLS Number: 10083161
APN: 0764.08-98-4754-000
- 108 N Woodshed Ct
- 0 Reedy Creek Rd
- 109 Aisling Ct
- 601 E Dynasty Dr
- 103 Aisling Ct
- 222 Kylemore Cir
- 1425 Princess Anne Rd
- 809 Davidson Point Rd
- 905 Maynard Creek Ct
- 1402 Princess Anne Rd
- 207 Wyatts Pond Ln
- 6600 Clinton Place
- 6421 Arrington Rd
- 110 Misty Ct
- 509 Sorrell St
- 6336 Wrenwood Ave
- 503-519 Sorrell St
- 202 Homestead Dr
- 6301 King Lawrence Rd
- 710 E Chatham St Unit 15
