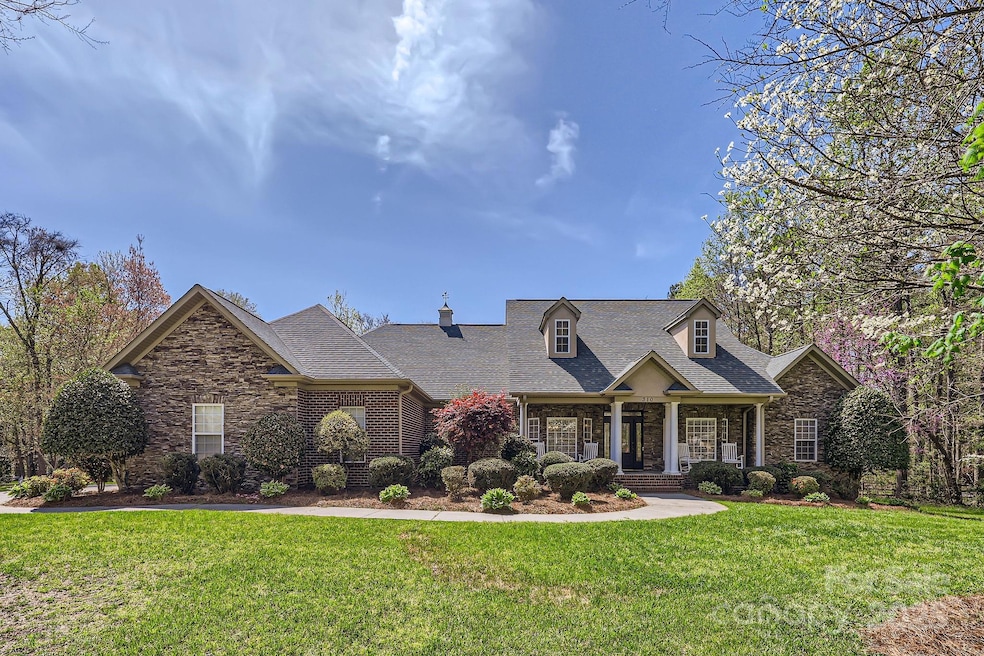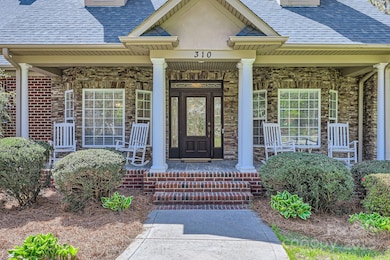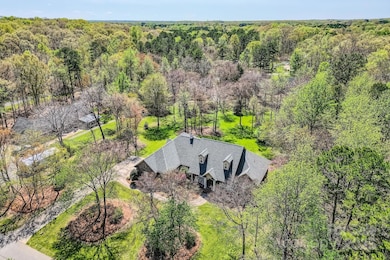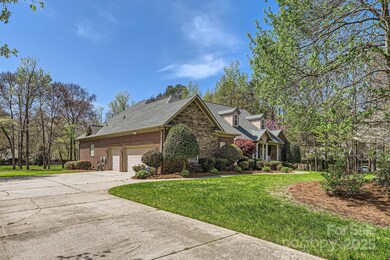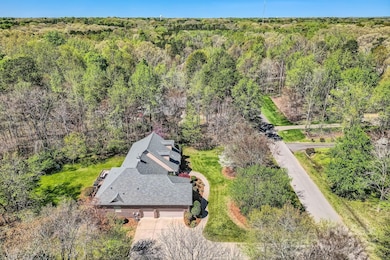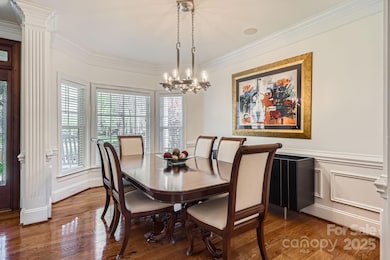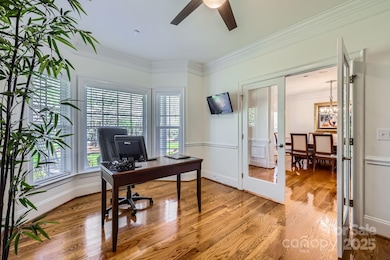
310 Frontier Cir Indian Trail, NC 28079
Estimated payment $3,835/month
Highlights
- Open Floorplan
- Deck
- Wood Flooring
- Indian Trail Elementary School Rated A
- Wooded Lot
- Covered patio or porch
About This Home
***Multiple offers have been received - the Open House Scheduled for Sunday, 4/6/25 has been cancelled****This custom 4-bedroom, 3.5-bath brick home is situated on a 1.2 acre picturesque Indian Trail homesite. Peaceful setting surrounded by nature and trees. Spacious 3-Car Side Load Garage. Enormous primary suite on the main level features a tray ceiling, dual vanities, jetted tub and separate tiled shower along with a private water closet and spacious walk-in closet. Split bedroom floor plan. Executive home office w/ french doors. The exquisite kitchen boasts custom cabinetry, paneled appliances including refrigerator and dishwasher. The gas cooktop and double ovens truly make this kitchen a chef's delight! Enjoy multi-room surround sound. The fireplace and built-ins in the large living room add to the charm of this magnificent space. Laundry room on the main level w/ sink. Huge upstairs bonus boasts a 13 foot home theater screen. Tons of walk-in storage space. This home has it all!
Listing Agent
NextHome Allegiance Brokerage Email: gravesrealtygroupinc@gmail.com License #248357

Home Details
Home Type
- Single Family
Est. Annual Taxes
- $4,147
Year Built
- Built in 2004
Lot Details
- Lot Dimensions are 190x204x145x85x284
- Level Lot
- Wooded Lot
- Property is zoned AP4
Parking
- 3 Car Attached Garage
- Garage Door Opener
Home Design
- Stone Siding
- Four Sided Brick Exterior Elevation
Interior Spaces
- 1.5-Story Property
- Open Floorplan
- Central Vacuum
- Sound System
- French Doors
- Family Room with Fireplace
- Crawl Space
Kitchen
- Built-In Double Oven
- Gas Cooktop
- Microwave
- Dishwasher
Flooring
- Wood
- Tile
Bedrooms and Bathrooms
- 4 Main Level Bedrooms
- Split Bedroom Floorplan
- Walk-In Closet
- Garden Bath
Laundry
- Laundry Room
- Dryer
Outdoor Features
- Deck
- Covered patio or porch
Utilities
- Central Heating and Cooling System
- Air Filtration System
- Gas Water Heater
Community Details
- Moores Park Subdivision
Listing and Financial Details
- Assessor Parcel Number 07-117-062
Map
Home Values in the Area
Average Home Value in this Area
Tax History
| Year | Tax Paid | Tax Assessment Tax Assessment Total Assessment is a certain percentage of the fair market value that is determined by local assessors to be the total taxable value of land and additions on the property. | Land | Improvement |
|---|---|---|---|---|
| 2024 | $4,147 | $495,400 | $82,300 | $413,100 |
| 2023 | $4,119 | $495,400 | $82,300 | $413,100 |
| 2022 | $4,119 | $495,400 | $82,300 | $413,100 |
| 2021 | $4,116 | $495,400 | $82,300 | $413,100 |
| 2020 | $3,044 | $387,390 | $57,890 | $329,500 |
| 2019 | $3,796 | $387,390 | $57,890 | $329,500 |
| 2018 | $0 | $387,390 | $57,890 | $329,500 |
| 2017 | $3,990 | $387,400 | $57,900 | $329,500 |
| 2016 | $3,164 | $387,390 | $57,890 | $329,500 |
| 2015 | $3,205 | $387,390 | $57,890 | $329,500 |
| 2014 | $2,939 | $415,240 | $83,150 | $332,090 |
Property History
| Date | Event | Price | Change | Sq Ft Price |
|---|---|---|---|---|
| 04/06/2025 04/06/25 | Pending | -- | -- | -- |
| 04/03/2025 04/03/25 | For Sale | $625,000 | -- | $177 / Sq Ft |
Deed History
| Date | Type | Sale Price | Title Company |
|---|---|---|---|
| Deed | -- | None Listed On Document | |
| Warranty Deed | $314,000 | None Available | |
| Special Warranty Deed | $291,500 | None Available | |
| Trustee Deed | $266,035 | None Available | |
| Warranty Deed | $407,000 | -- | |
| Warranty Deed | $57,000 | -- |
Mortgage History
| Date | Status | Loan Amount | Loan Type |
|---|---|---|---|
| Previous Owner | $77,320 | FHA | |
| Previous Owner | $308,312 | FHA | |
| Previous Owner | $232,950 | Purchase Money Mortgage | |
| Previous Owner | $340,000 | Fannie Mae Freddie Mac | |
| Previous Owner | $85,000 | Stand Alone Second | |
| Previous Owner | $366,030 | Purchase Money Mortgage | |
| Previous Owner | $284,000 | Construction |
Similar Homes in the area
Source: Canopy MLS (Canopy Realtor® Association)
MLS Number: 4242497
APN: 07-117-062
- 3013 Spring Fancy Ln
- 247 Aylesbury Ln
- 6002 Sentinel Dr
- 3005 Sandbox Cir
- 5311 Courtfield Dr
- 3007 Sandbox Cir
- 9001 Fenwick Dr
- 2010 Hollyhedge Ln
- 5140 Old Monroe Rd
- 423 Wescott St Unit 73
- 205 Edenshire Ct
- 2003 Dataw Ln
- 1056 Mapletree Ln
- 1034 Mapletree Ln
- 1026 Mapletree Ln
- 1018 Mapletree Ln
- 1046 Mapletree Ln
- 303 Grove Gate Ln
- 3031 Puddle Pond Rd
- 1030 Mapletree Ln
