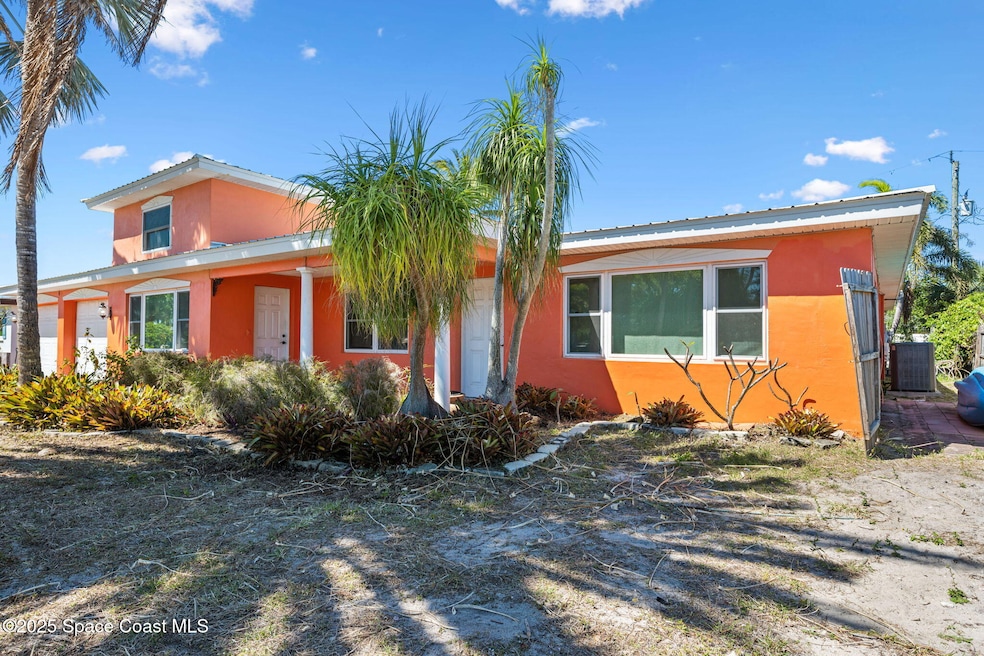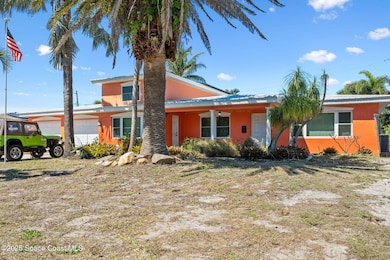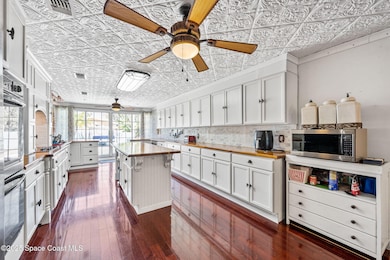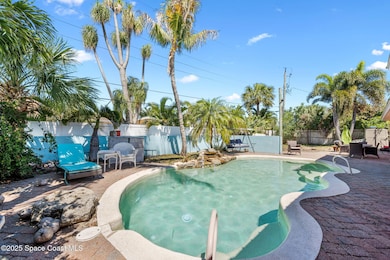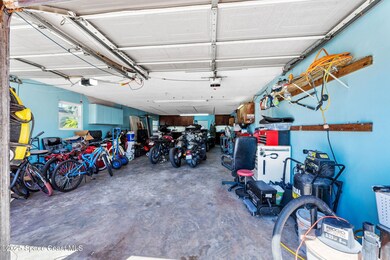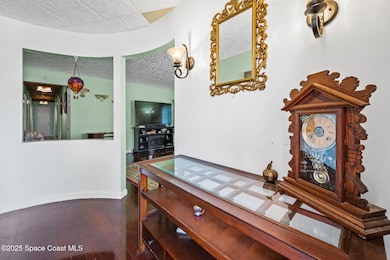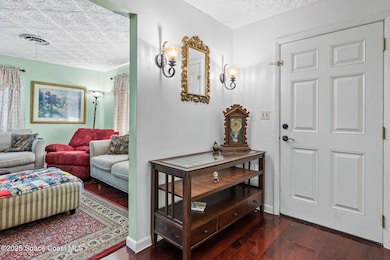
310 Glenwood Ave Satellite Beach, FL 32937
Estimated payment $4,784/month
Highlights
- In Ground Pool
- Traditional Architecture
- Pool View
- Surfside Elementary School Rated A-
- Wood Flooring
- No HOA
About This Home
You Just found your new Barrier Island Pool home. This rare find offers 6 bedrooms, 3 full bath, 3600+ square feet, in-law suite or 2nd primary bedroom, newer Galvalum Metal Roof, $85,000 25KW Solar Panel system, Newer impact Windows, New Exterior Paint, Newer Kitchen, Wet bar, New Stainless Steel Appliances, Engineered Wood Flooring, HUGE 1474 square foot 4 car garage with in-law suite and full bath, Lagoon style inground swimming pool with automatic pool cleaner, fully privacy fenced back yard with a coconut tree, banana tree, and a cherry tree, HUGE 60 x 13 Attic Storage, 80 gallon and 40 gallon water heaters, 5 Ton Trane HVAC, and much much more. Do not delay. This rare gem will sell quickly. Enjoy Florida Beachside Living!!
Home Details
Home Type
- Single Family
Est. Annual Taxes
- $3,825
Year Built
- Built in 1959
Lot Details
- 10,454 Sq Ft Lot
- South Facing Home
- Privacy Fence
- Vinyl Fence
- Wood Fence
- Backyard Sprinklers
Parking
- 4 Car Attached Garage
- Garage Door Opener
- Additional Parking
- Off-Street Parking
Home Design
- Traditional Architecture
- Metal Roof
- Block Exterior
- Asphalt
- Stucco
Interior Spaces
- 3,600 Sq Ft Home
- 1-Story Property
- Wet Bar
- Built-In Features
- Ceiling Fan
- Wood Burning Fireplace
- Entrance Foyer
- Family Room
- Living Room
- Dining Room
- Home Office
- Pool Views
Kitchen
- Breakfast Area or Nook
- Eat-In Kitchen
- Breakfast Bar
- Butlers Pantry
- Double Oven
- Electric Cooktop
- Plumbed For Ice Maker
- Dishwasher
- Kitchen Island
- Disposal
Flooring
- Wood
- Carpet
- Tile
- Terrazzo
Bedrooms and Bathrooms
- 6 Bedrooms
- Split Bedroom Floorplan
- Walk-In Closet
- In-Law or Guest Suite
- 3 Full Bathrooms
- Jetted Tub and Shower Combination in Primary Bathroom
Laundry
- Laundry Room
- Laundry on main level
- Sink Near Laundry
- Washer and Electric Dryer Hookup
Home Security
- High Impact Windows
- Fire and Smoke Detector
Outdoor Features
- In Ground Pool
- Covered patio or porch
Schools
- Surfside Elementary School
- Delaura Middle School
- Satellite High School
Utilities
- Central Heating and Cooling System
- 200+ Amp Service
- Electric Water Heater
- Cable TV Available
Community Details
- No Home Owners Association
- Michigan Beach 4Th Addn To Subdivision
Listing and Financial Details
- Assessor Parcel Number 26-37-35-81-0000a.0-0004.00
Map
Home Values in the Area
Average Home Value in this Area
Tax History
| Year | Tax Paid | Tax Assessment Tax Assessment Total Assessment is a certain percentage of the fair market value that is determined by local assessors to be the total taxable value of land and additions on the property. | Land | Improvement |
|---|---|---|---|---|
| 2023 | $3,766 | $234,690 | $0 | $0 |
| 2022 | $3,533 | $227,860 | $0 | $0 |
| 2021 | $3,648 | $221,230 | $0 | $0 |
| 2020 | $3,637 | $218,180 | $0 | $0 |
| 2019 | $3,614 | $213,280 | $0 | $0 |
| 2018 | $3,618 | $209,310 | $0 | $0 |
| 2017 | $3,419 | $205,010 | $0 | $0 |
| 2016 | $3,431 | $200,800 | $80,000 | $120,800 |
| 2015 | $3,515 | $199,410 | $70,000 | $129,410 |
| 2014 | $3,241 | $185,240 | $65,000 | $120,240 |
Property History
| Date | Event | Price | Change | Sq Ft Price |
|---|---|---|---|---|
| 04/04/2025 04/04/25 | Price Changed | $799,900 | -2.3% | $222 / Sq Ft |
| 03/27/2025 03/27/25 | Price Changed | $819,000 | -4.8% | $228 / Sq Ft |
| 03/20/2025 03/20/25 | For Sale | $859,900 | +349.6% | $239 / Sq Ft |
| 11/07/2012 11/07/12 | Sold | $191,250 | 0.0% | $81 / Sq Ft |
| 10/05/2012 10/05/12 | Pending | -- | -- | -- |
| 09/28/2012 09/28/12 | For Sale | $191,250 | -- | $81 / Sq Ft |
Deed History
| Date | Type | Sale Price | Title Company |
|---|---|---|---|
| Warranty Deed | $40,000 | Title Security & Escrow Of C | |
| Warranty Deed | -- | None Available | |
| Warranty Deed | $191,300 | Attorney | |
| Warranty Deed | -- | Attorney | |
| Warranty Deed | $120,000 | -- | |
| Warranty Deed | $95,000 | -- |
Mortgage History
| Date | Status | Loan Amount | Loan Type |
|---|---|---|---|
| Open | $325,000 | New Conventional | |
| Closed | $40,800 | Credit Line Revolving | |
| Closed | $255,800 | New Conventional | |
| Closed | $30,000 | Unknown | |
| Closed | $107,000 | New Conventional | |
| Previous Owner | $80,000 | Future Advance Clause Open End Mortgage | |
| Previous Owner | $51,035 | Credit Line Revolving | |
| Previous Owner | $236,950 | Unknown | |
| Previous Owner | $115,000 | No Value Available |
Similar Homes in Satellite Beach, FL
Source: Space Coast MLS (Space Coast Association of REALTORS®)
MLS Number: 1040639
APN: 26-37-35-81-0000A.0-0004.00
- 320 Glenwood Ave
- 375 Hamlin Ave
- 255 Sherwood Ave
- 390 Sherwood Ave
- 295 Cinnamon Dr
- 170 Park Ave
- 380 Cassia Blvd
- 200 Jason Ct
- 400 Cassia Blvd
- 120 Park Ave
- 265 Sheridan Ave
- 385 Ocean Spray Ave
- 240 Queens Ct
- 1326 Highway A1a
- 285 Ocean Spray Ave
- 445 Park Ave
- 210 Queens Ct
- 199 Kings Way
- 204 Queens Ct
- 120 Norwood Ave
