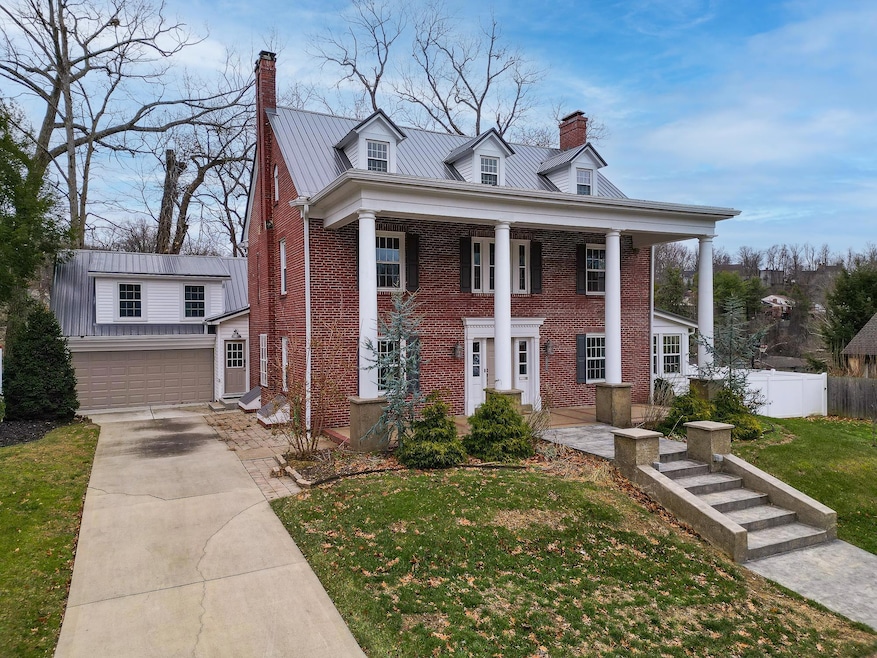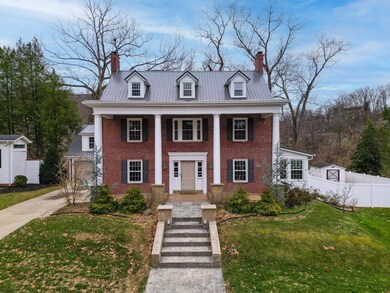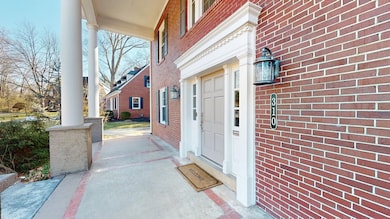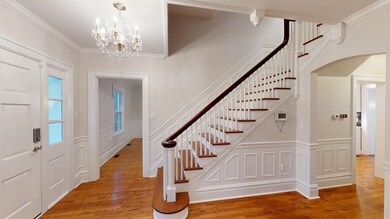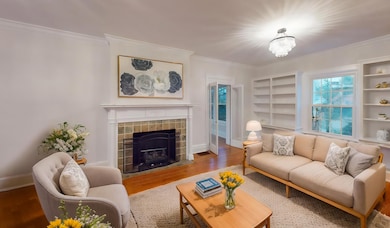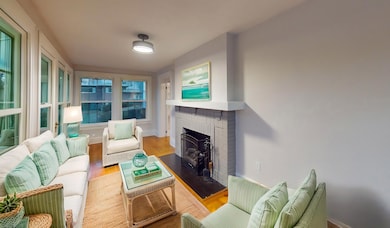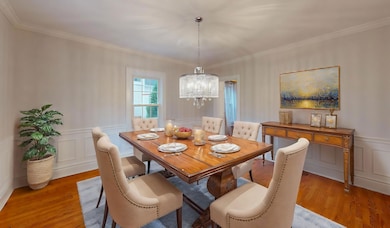
310 Holswade Dr Huntington, WV 25701
Southeast Hills NeighborhoodEstimated payment $3,755/month
Highlights
- Deck
- Corner Lot
- Porch
- Wood Flooring
- Private Yard
- 2 Car Attached Garage
About This Home
Step into the fusion of historic charm and modern luxury with this tastefully renovated colonial estate in the heart of Holswade Park. Priced considerably below an 10/2023 appraisal, this 6-bedroom, 3.5-bathroom home exudes timeless elegance, showcasing unique character and attention to detail. Extensive renovations were performed on the kitchen featuring custom cabinetry and top-of-the-line appliances—including a 48” six-burner stove with double oven. Other updates include the double pane windows, HVAC units, garage door, and the metal roof. The expansive floor plan offers a finished bonus room over the garage, perfect for an art studio, office, or even a sixth bedroom. Beautiful hardwood floors, the home's four fireplaces, complete with gas logs, create a cozy atmosphere throughout the year. Step outside to a large deck great for entertaining that overlooks the Ritter Park recreational trail and the level side yard that has vinyl fencing and an outbuilding. Whether you're entertaining in the custom kitchen, relaxing in the sunroom/office addition, or simply enjoying the tranquility of the charming outdoor space, this exquisite home offers a rare blend of sophistication and comfort that truly sets it apart. Don’t miss the opportunity to own this stately residence, where history meets modern luxury in a prime location near the park, shopping, and hospitals. Remainder of First American Home Warranty to convey to the buyer and washer and dryer to remain!
Home Details
Home Type
- Single Family
Est. Annual Taxes
- $4,883
Year Built
- Built in 1929
Lot Details
- 0.26 Acre Lot
- Vinyl Fence
- Corner Lot
- Private Yard
Home Design
- Brick or Stone Mason
- Metal Roof
- Vinyl Construction Material
Interior Spaces
- 3,959 Sq Ft Home
- 2.5-Story Property
- Gas Log Fireplace
- Insulated Windows
- Window Treatments
Kitchen
- Oven or Range
- Microwave
- Dishwasher
- Disposal
Flooring
- Wood
- Tile
- Vinyl
Bedrooms and Bathrooms
- 6 Bedrooms
Laundry
- Dryer
- Washer
Unfinished Basement
- Partial Basement
- Crawl Space
Home Security
- Home Security System
- Fire and Smoke Detector
Parking
- 2 Car Attached Garage
- Parking Pad
- Garage Door Opener
- Off-Street Parking
Outdoor Features
- Deck
- Exterior Lighting
- Storage Shed
- Porch
Schools
- Meadows Elementary School
- Huntington Middle School
- Huntington High School
Utilities
- Central Heating and Cooling System
- Heat Pump System
- Gas Water Heater
- Cable TV Available
Listing and Financial Details
- Assessor Parcel Number 05-0073-0019-0000
Map
Home Values in the Area
Average Home Value in this Area
Tax History
| Year | Tax Paid | Tax Assessment Tax Assessment Total Assessment is a certain percentage of the fair market value that is determined by local assessors to be the total taxable value of land and additions on the property. | Land | Improvement |
|---|---|---|---|---|
| 2024 | $4,884 | $289,080 | $36,960 | $252,120 |
| 2023 | $4,884 | $204,240 | $36,960 | $167,280 |
| 2022 | $3,478 | $204,240 | $36,960 | $167,280 |
| 2021 | $3,495 | $204,240 | $36,960 | $167,280 |
| 2020 | $3,374 | $204,240 | $36,960 | $167,280 |
| 2019 | $3,225 | $190,680 | $36,960 | $153,720 |
| 2018 | $3,231 | $190,680 | $36,960 | $153,720 |
| 2017 | $3,233 | $190,680 | $36,960 | $153,720 |
| 2016 | $3,229 | $190,680 | $36,960 | $153,720 |
| 2015 | $3,223 | $190,680 | $36,960 | $153,720 |
| 2014 | $2,843 | $168,000 | $32,340 | $135,660 |
Property History
| Date | Event | Price | Change | Sq Ft Price |
|---|---|---|---|---|
| 03/10/2025 03/10/25 | Pending | -- | -- | -- |
| 01/06/2025 01/06/25 | For Sale | $599,900 | -3.2% | $152 / Sq Ft |
| 12/06/2023 12/06/23 | Sold | $620,000 | 0.0% | $137 / Sq Ft |
| 10/05/2023 10/05/23 | Pending | -- | -- | -- |
| 10/02/2023 10/02/23 | For Sale | $620,000 | +17.0% | $137 / Sq Ft |
| 06/30/2022 06/30/22 | Sold | $530,000 | -3.6% | $117 / Sq Ft |
| 06/05/2022 06/05/22 | Pending | -- | -- | -- |
| 04/07/2022 04/07/22 | For Sale | $549,900 | +61.7% | $122 / Sq Ft |
| 09/29/2020 09/29/20 | Sold | $340,000 | -9.3% | $101 / Sq Ft |
| 08/30/2020 08/30/20 | Pending | -- | -- | -- |
| 04/20/2020 04/20/20 | For Sale | $375,000 | +23.0% | $111 / Sq Ft |
| 01/27/2014 01/27/14 | Sold | $305,000 | -6.2% | $90 / Sq Ft |
| 12/18/2013 12/18/13 | Pending | -- | -- | -- |
| 12/03/2013 12/03/13 | For Sale | $325,000 | -- | $96 / Sq Ft |
Deed History
| Date | Type | Sale Price | Title Company |
|---|---|---|---|
| Deed | -- | Miller & Miller L C | |
| Fiduciary Deed | $340,000 | Bestitle | |
| Deed | $305,000 | -- | |
| Deed | -- | -- |
Mortgage History
| Date | Status | Loan Amount | Loan Type |
|---|---|---|---|
| Open | $620,000 | New Conventional | |
| Closed | $390,000 | New Conventional | |
| Previous Owner | $42,000 | New Conventional | |
| Previous Owner | $340,000 | New Conventional | |
| Previous Owner | $244,000 | Purchase Money Mortgage | |
| Previous Owner | $246,400 | Stand Alone Refi Refinance Of Original Loan | |
| Previous Owner | $255,750 | Unknown | |
| Previous Owner | $108,147 | New Conventional |
Similar Homes in Huntington, WV
Source: Huntington Board of REALTORS®
MLS Number: 180319
APN: 05-73-00190000
- 310 Holswade Dr
- 304 Holswade Dr
- 220 Holswade Dr
- 10 Logan Trace
- 2154 Kennon Ln
- 105 Ricketts Rd
- 102 Ricketts Rd
- 242 Spring Dr
- 1956 Underwood Ave
- 103 Fairfax Dr
- 1436 Lynn St
- 1822 16th Street Rd
- 113 Edison Dr
- 1808 Crestmont Dr
- 111 S Walnut St
- 1518 Upland Place
- 108 Norway Ave
- 2014 Donald Ave
- 133 Kings Hwy
- 32 Pogue St
