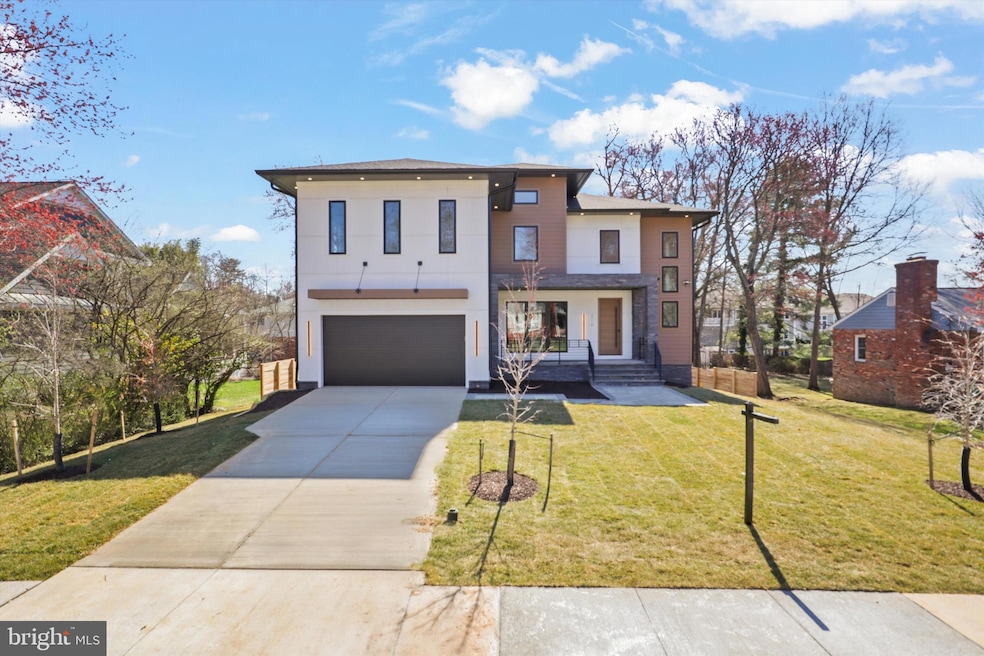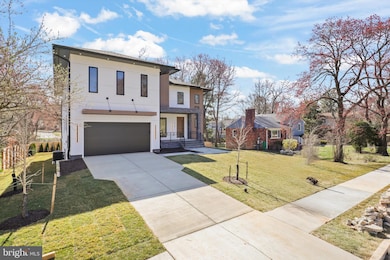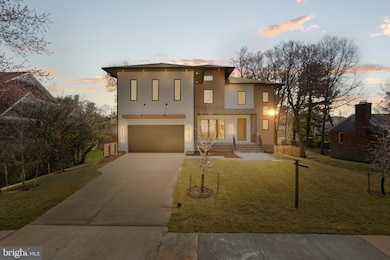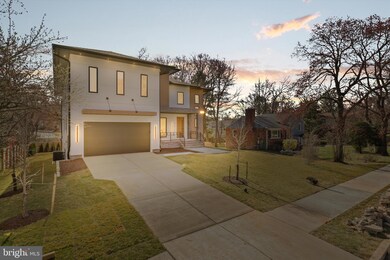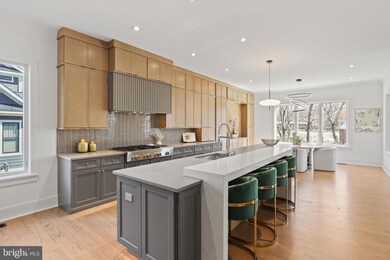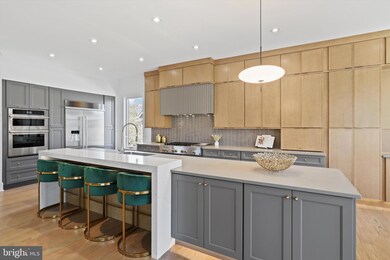
310 Johnson St SW Vienna, VA 22180
Estimated payment $15,790/month
Highlights
- Second Kitchen
- New Construction
- Open Floorplan
- Marshall Road Elementary School Rated A-
- Gourmet Kitchen
- Colonial Architecture
About This Home
310 Johnson Street SW | Vienna, VAFall in Love with the Finest Home in ViennaStep into a home that will truly take your breath away. Crafted by AR Design Group and designed by Hallstrom Associates, this newly built masterpiece offers 6,846 sq ft of exquisite living on a private .29-acre lot—all within walking distance to Maple Avenue, where Vienna’s best shops, restaurants, and cafés await.From the moment you enter through the grand solid wood door, you’re greeted by elevated details at every turn: wide-plank oak hardwood floors, custom trim, elegant lighting, and thoughtfully designed spaces that blend beauty and function. The formal dining room features a stunning floating ceiling and flows seamlessly into a butler’s pantry with a pocket door for effortless entertaining.The heart of the home is the chef’s kitchen, showcasing sleek quartz countertops, a dramatic waterfall island, full tile backsplash, and upgraded JennAir appliances. With a butler’s pantry, catering kitchen, and a jaw-dropping quartz-accented mudroom, this space is designed to impress and perform.Upstairs, you'll find four sunlit bedrooms, each with its own walk-in closet and en-suite bath. Soundproof insulation between rooms ensures peace and privacy throughout the level. The primary suite is your private sanctuary, featuring a personal coffee bar, oversized windows, heated floors, a spa-like bath with a steam shower-ready system, and a freestanding soaking tub for moments of true serenity.A custom family lounge with floating shelves offers a cozy space to unwind, while a hidden secure room provides the perfect solution for valuables or tech storage.The fully finished walk-out basement is a rare find, with three sides of windows filling the space with natural light. Enjoy a gym, expansive rec room, guest suite or office, and a thoughtfully reimagined children’s playroom—all enhanced with LED cove lighting, upgraded finishes, and durable LVP flooring.A striking 60” linear gas fireplace wrapped in floor-to-ceiling deco tile anchors the family room, inviting you to relax in style.This is more than a home—it’s a daily escape, a refined lifestyle, and a chance to live within reach of everything Vienna has to offer.Exquisite. Elegant. Unforgettable.310 Johnson Street SW is where your forever begins.
Open House Schedule
-
Saturday, April 26, 20251:00 to 3:00 pm4/26/2025 1:00:00 PM +00:004/26/2025 3:00:00 PM +00:00Add to Calendar
-
Sunday, April 27, 20251:00 to 3:00 pm4/27/2025 1:00:00 PM +00:004/27/2025 3:00:00 PM +00:00Add to Calendar
Home Details
Home Type
- Single Family
Est. Annual Taxes
- $12,000
Year Built
- Built in 2025 | New Construction
Lot Details
- 0.29 Acre Lot
- Privacy Fence
- Landscaped
- Cleared Lot
- Back Yard Fenced and Front Yard
- Property is in excellent condition
Parking
- 2 Car Attached Garage
- Front Facing Garage
Home Design
- Colonial Architecture
- Craftsman Architecture
- Farmhouse Style Home
- Cottage
- Concrete Perimeter Foundation
- HardiePlank Type
Interior Spaces
- Property has 2 Levels
- Open Floorplan
- Built-In Features
- Bar
- Crown Molding
- Ceiling Fan
- Recessed Lighting
- 2 Fireplaces
- Family Room Off Kitchen
- Combination Kitchen and Living
- Formal Dining Room
- Wood Flooring
- Washer and Dryer Hookup
Kitchen
- Gourmet Kitchen
- Second Kitchen
- Breakfast Area or Nook
- Butlers Pantry
- Built-In Oven
- Cooktop
- Built-In Microwave
- Ice Maker
- Dishwasher
- Stainless Steel Appliances
- Disposal
Bedrooms and Bathrooms
- Walk-In Closet
- Walk-in Shower
Basement
- Basement Fills Entire Space Under The House
- Natural lighting in basement
Schools
- Marshall Road Elementary School
- Thoreau Middle School
- Madison High School
Utilities
- Forced Air Heating and Cooling System
- Vented Exhaust Fan
- High-Efficiency Water Heater
Community Details
- No Home Owners Association
- Built by AR Design Group
- Vienna Woods Subdivision
Listing and Financial Details
- Assessor Parcel Number 0384 05 0014
Map
Home Values in the Area
Average Home Value in this Area
Tax History
| Year | Tax Paid | Tax Assessment Tax Assessment Total Assessment is a certain percentage of the fair market value that is determined by local assessors to be the total taxable value of land and additions on the property. | Land | Improvement |
|---|---|---|---|---|
| 2024 | $7,029 | $902,990 | $471,000 | $431,990 |
| 2023 | $9,689 | $858,540 | $451,000 | $407,540 |
| 2022 | $9,170 | $801,880 | $421,000 | $380,880 |
| 2021 | $8,182 | $697,250 | $351,000 | $346,250 |
| 2020 | $7,866 | $664,600 | $341,000 | $323,600 |
| 2019 | $7,695 | $650,170 | $336,000 | $314,170 |
| 2018 | $7,372 | $641,020 | $336,000 | $305,020 |
| 2017 | $7,340 | $632,230 | $336,000 | $296,230 |
| 2016 | $7,266 | $627,230 | $331,000 | $296,230 |
| 2015 | $6,672 | $597,850 | $321,000 | $276,850 |
| 2014 | $7,419 | $552,680 | $301,000 | $251,680 |
Property History
| Date | Event | Price | Change | Sq Ft Price |
|---|---|---|---|---|
| 04/22/2025 04/22/25 | For Sale | $2,649,888 | 0.0% | $387 / Sq Ft |
| 03/26/2025 03/26/25 | For Sale | $2,649,888 | +202.6% | $387 / Sq Ft |
| 12/12/2023 12/12/23 | Sold | $875,800 | 0.0% | $533 / Sq Ft |
| 12/12/2023 12/12/23 | Pending | -- | -- | -- |
| 12/12/2023 12/12/23 | For Sale | $875,800 | -- | $533 / Sq Ft |
Deed History
| Date | Type | Sale Price | Title Company |
|---|---|---|---|
| Warranty Deed | $875,000 | Universal Title |
Mortgage History
| Date | Status | Loan Amount | Loan Type |
|---|---|---|---|
| Open | $1,556,250 | Credit Line Revolving |
Similar Homes in Vienna, VA
Source: Bright MLS
MLS Number: VAFX2235812
APN: 0384-05-0014
- 222 Pleasant St SW
- 301 Nutley St SW
- 506 Birch St SW
- 135 Roland Ct SW
- 506 Cottage St SW
- 616 Gibson Cir SW
- 117 Battle St SW
- 709 Meadow Ln SW
- 602 Tapawingo Rd SW
- 2583 Plum Tree Ct
- 716 Hunter Ct SW
- 2576 Chain Bridge Rd
- 726 Hunter Ct SW
- 607 Truman Cir SW
- 501 Kibler Cir SW
- 809 Plum St SW
- 130 Wilmar Place NW
- 912 Hillcrest Dr SW
- 806 Desale St SW
- 917 Ware St SW
