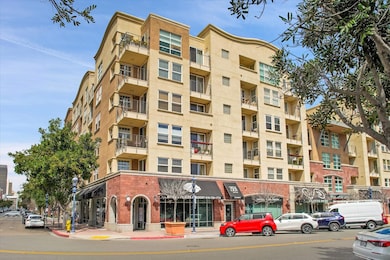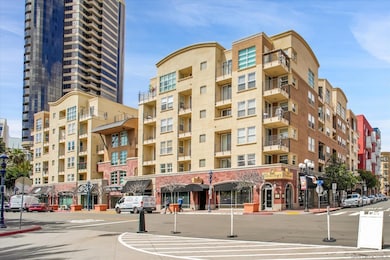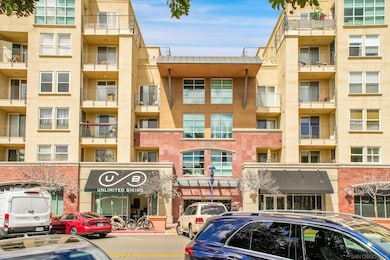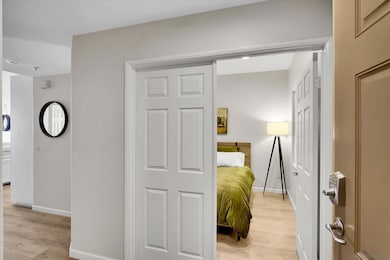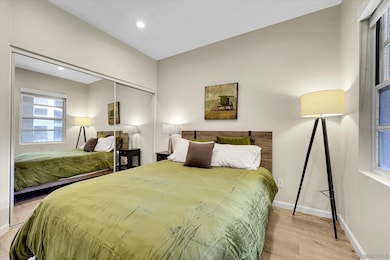
Crown Bay 350 K St Unit 416 San Diego, CA 92101
Downtown San Diego NeighborhoodEstimated payment $5,205/month
Highlights
- Fitness Center
- 3-minute walk to Convention Center
- Modern Architecture
- Gated Community
- City View
- 5-minute walk to Martin Luther King Jr Promenade
About This Home
Welcome to the exclusive San Diego Marina district “Crown Bay Building” condo offering a blend of modern luxury and convenience, perfect for luxury urban living. VA approved and Priced to sell!! Features include two spacious bedrooms and two full size bathrooms, with an open layout designed for comfort and style. The living area is bright and airy, thanks to floor-to-ceiling windows that flood the space with natural light and provide stunning city lights views. The sleek, contemporary kitchen boasts high-end stainless steel appliances, quartz countertops, and custom cabinetry, ideal for both cooking and entertaining. The master suite is a retreat with ample space, featuring a large walk-in closet and an en-suite bathroom with dual sink vanities, a glass-enclosed shower, and modern fixtures. The second bedroom is equally spacious, offering plenty of closet space and easy access to the second bathroom, which is also beautifully designed with a shower/tub combo and stacked W/D. This condo also offers desirable amenities, including access to a fitness center, outdoor BBQ lounge, and secure parking. The location is prime, just steps away from marina-front dining, Seaport Village, Convention Center, Gaslamp, Petco Park Padres Stadium, shopping, and entertainment, making it an ideal spot for those who want to live in the heart of it all. Walking distance to transportation and trollys.
Open House Schedule
-
Sunday, April 27, 202512:00 to 3:00 pm4/27/2025 12:00:00 PM +00:004/27/2025 3:00:00 PM +00:00Add to Calendar
Property Details
Home Type
- Condominium
Est. Annual Taxes
- $7,982
Year Built
- Built in 2002
HOA Fees
- $697 Monthly HOA Fees
Parking
- 1 Car Garage
- Assigned Parking
Home Design
- Modern Architecture
- Common Roof
- Stucco Exterior
Interior Spaces
- 933 Sq Ft Home
- Linoleum Flooring
Kitchen
- Electric Oven
- Electric Cooktop
- Stove
- Microwave
- Dishwasher
- Disposal
Bedrooms and Bathrooms
- 2 Bedrooms
- 2 Full Bathrooms
Laundry
- Laundry closet
- Stacked Washer and Dryer
Utilities
- Cable TV Available
Listing and Financial Details
- Assessor Parcel Number 535-341-07-52
Community Details
Overview
- Association fees include common area maintenance, exterior (landscaping), exterior bldg maintenance, gated community, limited insurance, roof maintenance, sewer, trash pickup
- 84 Units
- Crown Bay Association, Phone Number (800) 400-2284
- Mid-Rise Condominium
- Crown Bay Community
- 6-Story Property
Recreation
Pet Policy
- Breed Restrictions
Additional Features
- Community Barbecue Grill
- Gated Community
Map
About Crown Bay
Home Values in the Area
Average Home Value in this Area
Tax History
| Year | Tax Paid | Tax Assessment Tax Assessment Total Assessment is a certain percentage of the fair market value that is determined by local assessors to be the total taxable value of land and additions on the property. | Land | Improvement |
|---|---|---|---|---|
| 2024 | $7,982 | $630,265 | $390,430 | $239,835 |
| 2023 | $7,801 | $617,908 | $382,775 | $235,133 |
| 2022 | $7,590 | $605,793 | $375,270 | $230,523 |
| 2021 | $7,530 | $593,915 | $367,912 | $226,003 |
| 2020 | $7,435 | $587,826 | $364,140 | $223,686 |
| 2019 | $7,297 | $576,300 | $357,000 | $219,300 |
| 2018 | $6,826 | $565,000 | $350,000 | $215,000 |
| 2017 | $5,795 | $480,000 | $187,000 | $293,000 |
| 2016 | $5,692 | $470,000 | $184,000 | $286,000 |
| 2015 | $5,686 | $470,000 | $184,000 | $286,000 |
| 2014 | $5,302 | $440,000 | $173,000 | $267,000 |
Property History
| Date | Event | Price | Change | Sq Ft Price |
|---|---|---|---|---|
| 04/05/2025 04/05/25 | For Sale | $689,900 | +22.1% | $739 / Sq Ft |
| 09/15/2017 09/15/17 | Sold | $565,000 | -1.7% | $606 / Sq Ft |
| 08/17/2017 08/17/17 | Pending | -- | -- | -- |
| 08/04/2017 08/04/17 | For Sale | $575,000 | +16.2% | $616 / Sq Ft |
| 04/18/2017 04/18/17 | Sold | $495,000 | -2.8% | $531 / Sq Ft |
| 03/31/2017 03/31/17 | Pending | -- | -- | -- |
| 03/25/2017 03/25/17 | Price Changed | $509,000 | -0.2% | $546 / Sq Ft |
| 02/25/2017 02/25/17 | For Sale | $509,900 | 0.0% | $547 / Sq Ft |
| 01/14/2017 01/14/17 | Pending | -- | -- | -- |
| 01/06/2017 01/06/17 | For Sale | $509,900 | -- | $547 / Sq Ft |
Deed History
| Date | Type | Sale Price | Title Company |
|---|---|---|---|
| Grant Deed | $565,000 | California Title Company | |
| Grant Deed | $495,000 | California Title Company | |
| Grant Deed | $481,000 | First American Title Co | |
| Grant Deed | $376,000 | First American Title |
Mortgage History
| Date | Status | Loan Amount | Loan Type |
|---|---|---|---|
| Open | $438,550 | New Conventional | |
| Closed | $452,000 | New Conventional | |
| Previous Owner | $333,700 | Purchase Money Mortgage | |
| Previous Owner | $305,300 | Unknown | |
| Previous Owner | $300,700 | No Value Available |
About the Listing Agent

I'm a local expert in full service luxury real estate with First Team Real Estate in Carlsbad, CA and the nearby area. Striving to provide home buyers and sellers with professional, responsive and attentive real estate services. Want an agent who'll really listen to what you want in a home? Need an agent who knows how to effectively market your home so it sells? Give me a call! I'm eager to help and would love to talk to you.
Lori's Other Listings
Source: San Diego MLS
MLS Number: 250023603
APN: 535-341-07-52
- 350 K St Unit 415
- 350 K St Unit 615
- 200 Harbor Dr Unit 802
- 200 Harbor Dr Unit 2603
- 200 Harbor Dr Unit 803
- 200 Harbor Dr Unit 1502
- 100 Harbor Dr Unit 605
- 100 Harbor Dr Unit 2404
- 100 Harbor Dr Unit 1604
- 450 J St Unit 7071
- 450 J St Unit 3271
- 450 J St Unit 6251
- 450 J St Unit 4101
- 450 J St Unit 3091
- 450 J St Unit 3191
- 530 K St Unit 912
- 530 K St Unit 410
- 530 K St Unit 311
- 530 K St Unit 216
- 445 Island Ave Unit 707

