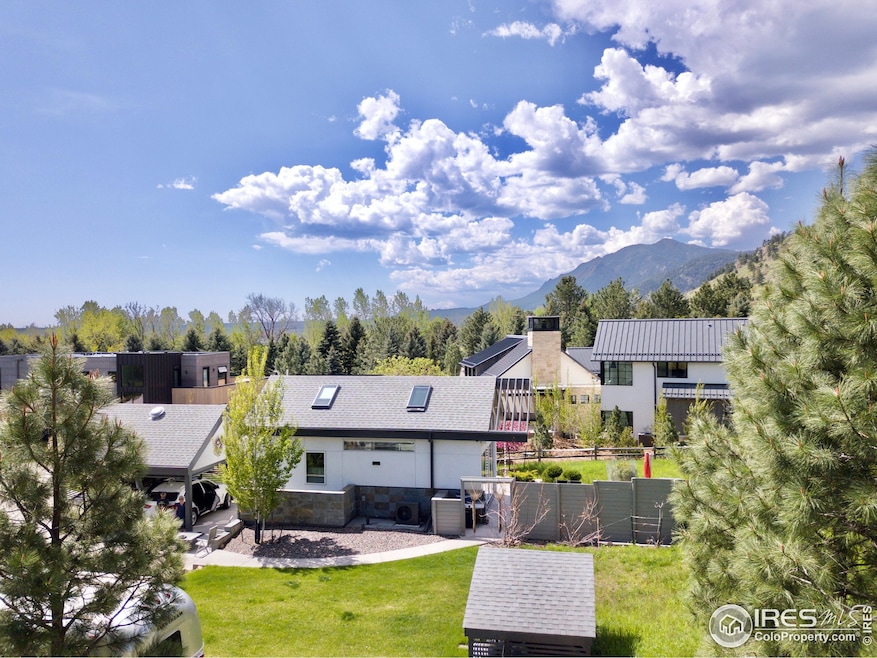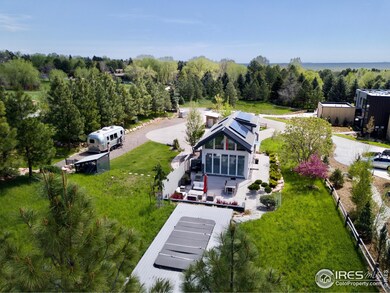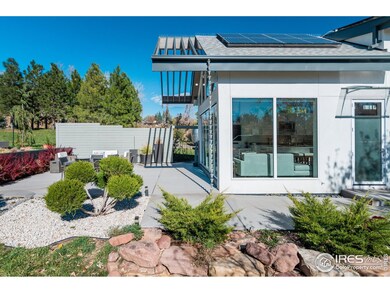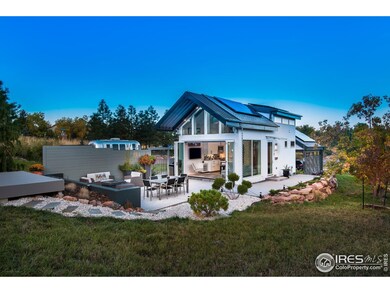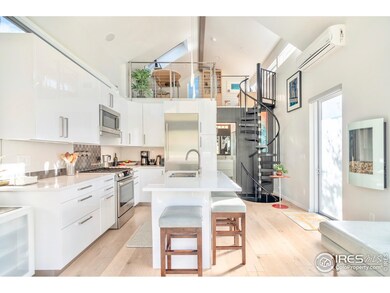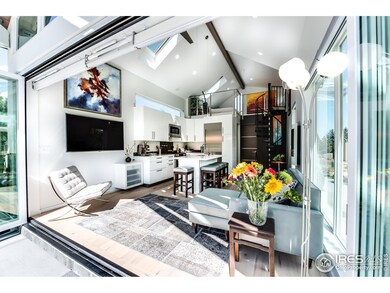
310 Linden Ave Boulder, CO 80304
Newlands NeighborhoodEstimated payment $14,115/month
Highlights
- Spa
- Solar Power System
- Open Floorplan
- Foothill Elementary School Rated A
- 0.69 Acre Lot
- 4-minute walk to Maxwell Park
About This Home
Build your Boulder legacy on one of the city's most iconic and shovel-ready lots. This extraordinary .7-acre parcel sits in one of Boulder's most coveted enclaves, the magical Cunningham Farm, nestled against protected open space with direct access to the Sanitas and Wonderland Lake trail systems. Set beneath the iconic Flatirons and framed by sweeping, unobstructed Foothills views, the setting feels like a private sanctuary offering the perfect balance of natural beauty and convenience -just minutes from Pearl Street's top restaurants, shops, and groceries.Use one of the two existing concept plans-or design your own-to bring a stunning primary residence to life on this tree-lined oasis. Best of all, you can live here while designing & building your custom primary residence. Whether you keep the current award-winning 1,038 SF solar-powered home as a private retreat, pool house, or high-end rental, the possibilities are endless. The existing move-in ready luxury home features 16-ft ceilings, panoramic Nana-style doors, heated swim-in-place pool, hot tub, two-car carport, and spa-like amenities. Electric blinds and skylights offer comfort and privacy with a touch, while the 3.85 kW solar PV system ensures energy efficiency. Utilities (water, sewer, and power) are already installed at the proposed homesite, and landscape plans by Marpa Landscape Architecture offer a seamless vision for indoor-outdoor living. Artist renderings shown for conceptual purposes only.
Home Details
Home Type
- Single Family
Est. Annual Taxes
- $13,651
Year Built
- Built in 2015
Lot Details
- 0.69 Acre Lot
- Partially Fenced Property
- Sprinkler System
- Property is zoned RR-2
Parking
- 2 Car Garage
- Carport
Home Design
- Wood Frame Construction
- Composition Roof
- Stucco
Interior Spaces
- 1,038 Sq Ft Home
- 2-Story Property
- Open Floorplan
- Cathedral Ceiling
- Skylights
- Electric Fireplace
- Double Pane Windows
- Window Treatments
- Home Office
- Loft
- Sun or Florida Room
- Wood Flooring
- Basement Fills Entire Space Under The House
Kitchen
- Eat-In Kitchen
- Gas Oven or Range
- Microwave
- Dishwasher
- Kitchen Island
- Disposal
Bedrooms and Bathrooms
- 1 Bedroom
- Main Floor Bedroom
- 1 Bathroom
- Primary bathroom on main floor
- Walk-in Shower
Laundry
- Dryer
- Washer
Eco-Friendly Details
- Solar Power System
Outdoor Features
- Spa
- Patio
- Outdoor Storage
Schools
- Foothill Elementary School
- Centennial Middle School
- Boulder High School
Utilities
- Heat Pump System
- High Speed Internet
- Cable TV Available
Community Details
- No Home Owners Association
- Built by Ed Goodman Construction
- Cunningham Farm Subdivision
Listing and Financial Details
- Assessor Parcel Number R0510368
Map
Home Values in the Area
Average Home Value in this Area
Tax History
| Year | Tax Paid | Tax Assessment Tax Assessment Total Assessment is a certain percentage of the fair market value that is determined by local assessors to be the total taxable value of land and additions on the property. | Land | Improvement |
|---|---|---|---|---|
| 2024 | $13,466 | $129,839 | $116,487 | $13,352 |
| 2023 | $13,466 | $129,839 | $120,172 | $13,352 |
| 2022 | $10,622 | $96,286 | $86,657 | $9,629 |
| 2021 | $10,255 | $99,056 | $89,150 | $9,906 |
| 2020 | $9,521 | $88,467 | $70,070 | $18,397 |
| 2019 | $9,391 | $88,467 | $70,070 | $18,397 |
| 2018 | $8,843 | $82,531 | $65,877 | $16,654 |
| 2017 | $8,296 | $87,822 | $69,411 | $18,411 |
| 2016 | $6,577 | $175,450 | $175,450 | $0 |
| 2015 | $17,969 | $144,130 | $144,130 | $0 |
| 2014 | $14,777 | $144,130 | $144,130 | $0 |
Property History
| Date | Event | Price | Change | Sq Ft Price |
|---|---|---|---|---|
| 04/25/2025 04/25/25 | For Sale | $2,325,000 | -3.1% | $2,240 / Sq Ft |
| 11/01/2024 11/01/24 | For Sale | $2,400,000 | +4.3% | $2,312 / Sq Ft |
| 05/12/2023 05/12/23 | Sold | $2,300,000 | 0.0% | $2,216 / Sq Ft |
| 04/11/2023 04/11/23 | For Sale | $2,300,000 | +8.8% | $2,216 / Sq Ft |
| 06/01/2021 06/01/21 | Sold | $2,114,500 | -7.9% | $2,037 / Sq Ft |
| 02/27/2021 02/27/21 | For Sale | $2,295,000 | -- | $2,211 / Sq Ft |
Deed History
| Date | Type | Sale Price | Title Company |
|---|---|---|---|
| Special Warranty Deed | $2,300,000 | None Listed On Document | |
| Special Warranty Deed | $2,114,500 | Land Title Guarantee | |
| Quit Claim Deed | -- | None Available | |
| Special Warranty Deed | $830,000 | Land Title Guarantee Company |
Mortgage History
| Date | Status | Loan Amount | Loan Type |
|---|---|---|---|
| Open | $1,840,000 | New Conventional | |
| Previous Owner | $750,000 | Commercial | |
| Previous Owner | $350,000 | Credit Line Revolving | |
| Previous Owner | $200,000 | Unknown |
Similar Homes in Boulder, CO
Source: IRES MLS
MLS Number: 1032126
APN: 1461242-17-003
- 3561 4th St
- 3645 Cholla Ct
- 503 Kalmia Ave
- 536 Linden Park Dr
- 230 Cactus Ct
- 700 Linden Ave
- 440 Japonica Way
- 710 Linden Park Dr
- 595 Northstar Ct
- 775 Kalmia Ave
- 15 Arrowleaf Ct
- 3865 Newport Ln
- 706 Juniper Ave
- 855 Kalmia Ave
- 503 Hawthorn Ave
- 521 Hawthorn Ave
- 640 Iris Ave
- 3282 4th St
- 230 S Cedar Brook Rd
- 3962 Promontory Ct
