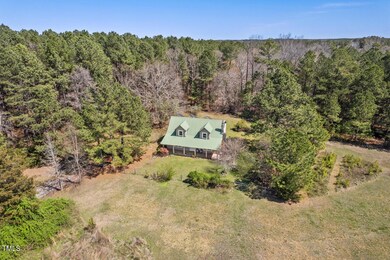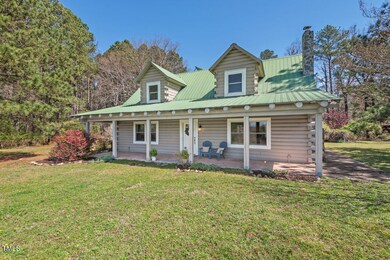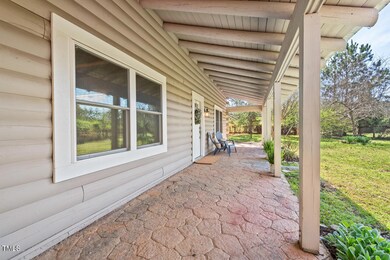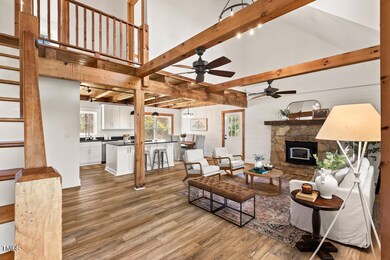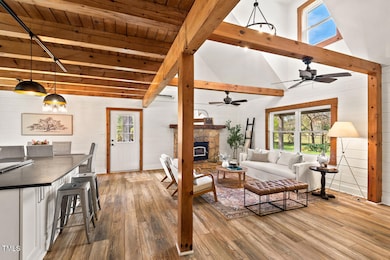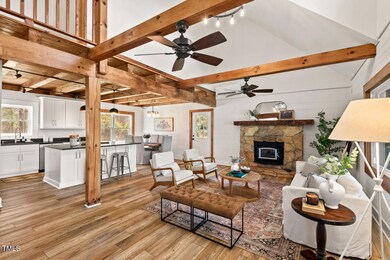
310 Little Meadow Rd Pittsboro, NC 27312
Estimated payment $4,233/month
Highlights
- Horses Allowed On Property
- Pond View
- Wood Burning Stove
- RV Access or Parking
- Open Floorplan
- Meadow
About This Home
Welcome to your dream retreat on 10.45 acres at 310 Little Meadow Road! This property is a rare find with its blend of rustic charm, modern updates, and equestrian potential - a true countryside oasis! This home offers a primary bedroom on the main level, while three additional rooms upstairs provide plenty of space for all your needs. All hardwood and LVP flooring. Newly updated kitchen and baths add contemporary style to this one of a kind haven. The inviting open floor plan features exposed beams, vaulted ceilings, and a cozy wood stove fireplace. The property also includes a .5 acre private pond, ample outdoor storage, and an additional outbuilding with electricity. Fiber High Speed Internet! Radiant floor heating and a solar panel system is present. No HOA or restrictions. Don't miss this great opportunity to live in nature and off the grid.
Home Details
Home Type
- Single Family
Est. Annual Taxes
- $2,914
Year Built
- Built in 2001 | Remodeled
Lot Details
- 10.45 Acre Lot
- Property fronts a private road
- Fenced Yard
- Perimeter Fence
- Wire Fence
- Level Lot
- Meadow
- Cleared Lot
Property Views
- Pond
- Pasture
- Meadow
Home Design
- Log Cabin
- Slab Foundation
- Metal Roof
- Log Siding
Interior Spaces
- 1,993 Sq Ft Home
- 2-Story Property
- Open Floorplan
- Woodwork
- Cathedral Ceiling
- 1 Fireplace
- Wood Burning Stove
- Living Room
- Dining Room
- Bonus Room
- Wood Flooring
- Fire and Smoke Detector
Kitchen
- Eat-In Kitchen
- Range
- Dishwasher
- Kitchen Island
- Granite Countertops
Bedrooms and Bathrooms
- 2 Bedrooms
- Primary Bedroom on Main
- Walk-In Closet
- 2 Full Bathrooms
Laundry
- Laundry Room
- Laundry on main level
- Dryer
- Washer
Parking
- 8 Parking Spaces
- Private Parking
- Additional Parking
- 8 Open Parking Spaces
- RV Access or Parking
Outdoor Features
- Pond
- Covered patio or porch
- Gazebo
- Outbuilding
Schools
- Pittsboro Elementary School
- Horton Middle School
- Northwood High School
Utilities
- Ductless Heating Or Cooling System
- Zoned Heating and Cooling
- Private Water Source
- Well
- Water Purifier
- Water Softener
- Septic Tank
- High Speed Internet
Additional Features
- Pasture
- Horses Allowed On Property
Community Details
- No Home Owners Association
- Castle Rock Acres Subdivision
Listing and Financial Details
- Assessor Parcel Number 0071114
Map
Home Values in the Area
Average Home Value in this Area
Tax History
| Year | Tax Paid | Tax Assessment Tax Assessment Total Assessment is a certain percentage of the fair market value that is determined by local assessors to be the total taxable value of land and additions on the property. | Land | Improvement |
|---|---|---|---|---|
| 2024 | $3,051 | $341,622 | $102,926 | $238,696 |
| 2023 | $3,051 | $341,622 | $102,926 | $238,696 |
| 2022 | $2,800 | $341,622 | $102,926 | $238,696 |
| 2021 | $0 | $341,622 | $102,926 | $238,696 |
| 2020 | $2,165 | $262,214 | $90,794 | $171,420 |
| 2019 | $2,165 | $262,214 | $90,794 | $171,420 |
| 2018 | $2,042 | $262,214 | $90,794 | $171,420 |
| 2017 | $2,042 | $262,214 | $90,794 | $171,420 |
| 2016 | $2,104 | $268,588 | $100,882 | $167,706 |
| 2015 | $2,072 | $268,588 | $100,882 | $167,706 |
| 2014 | $1,998 | $268,588 | $100,882 | $167,706 |
| 2013 | -- | $268,588 | $100,882 | $167,706 |
Property History
| Date | Event | Price | Change | Sq Ft Price |
|---|---|---|---|---|
| 04/01/2025 04/01/25 | Pending | -- | -- | -- |
| 03/28/2025 03/28/25 | For Sale | $715,000 | +32.4% | $359 / Sq Ft |
| 12/14/2023 12/14/23 | Off Market | $540,000 | -- | -- |
| 09/07/2021 09/07/21 | Sold | $540,000 | +12.7% | $276 / Sq Ft |
| 06/27/2021 06/27/21 | Pending | -- | -- | -- |
| 06/24/2021 06/24/21 | For Sale | $479,000 | -- | $244 / Sq Ft |
Deed History
| Date | Type | Sale Price | Title Company |
|---|---|---|---|
| Warranty Deed | -- | None Listed On Document | |
| Warranty Deed | $540,000 | None Available | |
| Warranty Deed | $283,000 | None Available |
Mortgage History
| Date | Status | Loan Amount | Loan Type |
|---|---|---|---|
| Previous Owner | $390,000 | New Conventional | |
| Previous Owner | $220,000 | New Conventional |
Similar Homes in Pittsboro, NC
Source: Doorify MLS
MLS Number: 10085251
APN: 71114
- 0 Lothlorien Ln
- 97 Fox Oak Trail
- 1210 Poplar Forest Ln
- 34 Deep Creek
- 00 Bowman Bare Rd
- 57 Hazelwood Ct
- 72 Hazelwood Dr
- 16 Deep Creek
- 1045 Cabin Creek
- 12 Cabin Creek
- 1062 Cabin Creek
- 123 Bur Oak Ct
- 210 Bur Oak Ct
- 75 Bur Oak Ct
- 818 Cabin Creek
- 1324 Emerson Cook Rd
- 846 Cabin Creek
- 130 Bur Oak Ct
- 124 Birdie Ct
- 180 Bur Oak Ct

