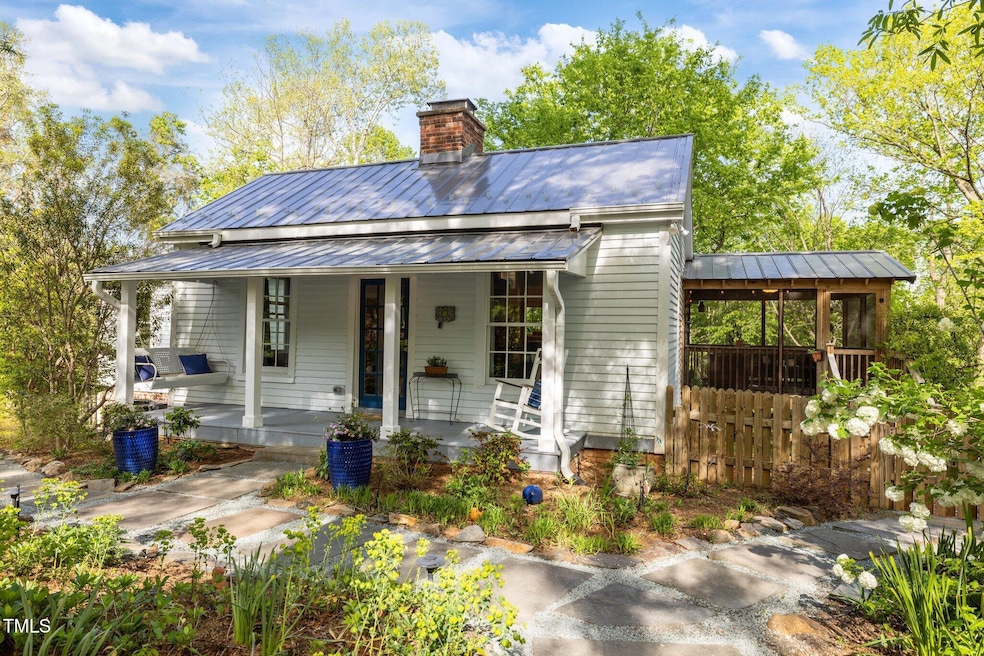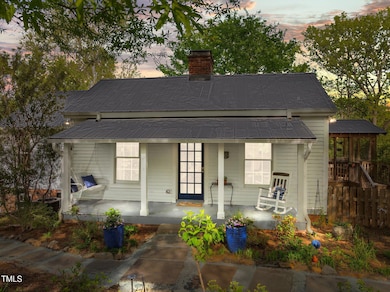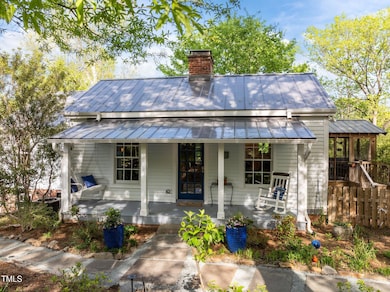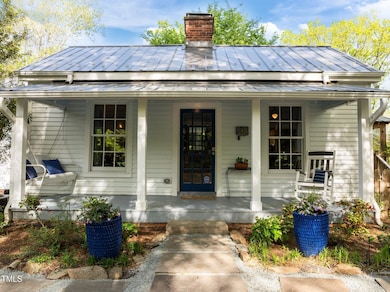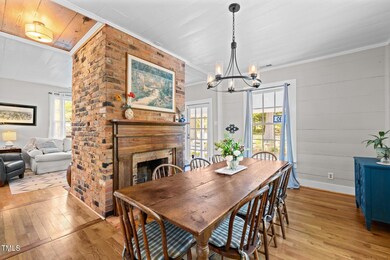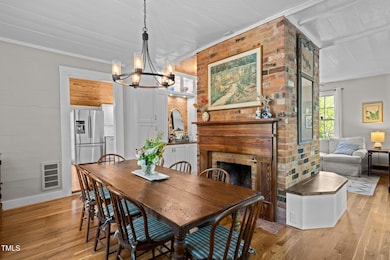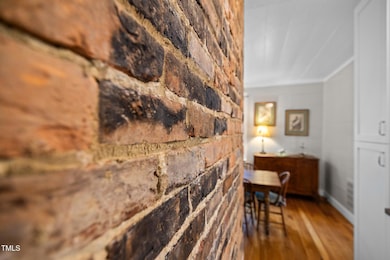
310 N Hassel St Hillsborough, NC 27278
Estimated payment $4,502/month
Highlights
- Deck
- Mud Room
- No HOA
- Wood Flooring
- Quartz Countertops
- Screened Porch
About This Home
OFFER DEADLINE Monday 4/21 @ 9 AM.
One of a Kind ~ Just four blocks from the heart of downtown historic Hillsborough and its cherished proprietary restaurants and art community, this captivating home is a rare opportunity. As a piece of the town's heritage, the center-front portion of this charming estate is an 1850 cottage once relocated from behind the courthouse in the 1980's. Carefully minding the preservation of the original main house, a new main floor primary suite addition was installed in 2018. The home showcases rich historical character, including dual original fireplaces, the original house preserved wood slat walls and ceilings, and a handcrafted mantle and set of shelves—carefully formed from a black walnut tree and pecan tree that once resided on the property. The unique stairwell trim, hand-crafted by the current seller, was made from pecan, adds a warm and unexpected touch of craftsmanship. The kitchen is accented by a beautifully restored pine ceiling, salvaged from an old local store, offering a rustic elegance that complements the home's historic charm. The front living and dining rooms, situated between the original masonry fireplaces, reflect the home's early 19th-century origin while blending seamlessly with the more recent updates. Hardwood floors run throughout (zero carpet). The primary suite addition boasts tons of natural light, a tiled walk-in shower, elongated dual bathroom vanity, heated bathroom floors, and a walk-in closet. The lower level includes a private entrance and rough-plumbed (water and gas) space for an efficiency kitchen, creating potential for a guest suite, rental income, or multi-generational living. The third ''bedroom'', though lacking a dedicated closet, offers flexibility as an office, studio, or guest retreat. A spacious mudroom/ laundry room provides easy outdoor access to established gardens, landscaping, the fenced backyard, and the chicken coop. Outside, the property is lavishly and intentionally landscaped, with extensive plantings supported by a drip irrigation system connected to the original well, kept for landscaping purposes. A slate and stone paver walkway winds through the yard, leading to a hand-laid brick patio and the charming chicken coop. The fenced backyard and two sheds add to the property's functional value, while the metal roof and numerous updates offer peace of mind and low maintenance living. The screened porch off the kitchen is perfect for enjoying serene evenings,
Ample parking (unlike many downtown properties) rounds out this home's great list of features.
Featured on Hillsborough's Riverwalk history placard, this property places you just six blocks from Weaver Street Market, and approximately five blocks from the public library, Gold Park, and the scenic Riverwalk trail. Come see the thoughtful preservation, rich character, and modern updates, all seamlessly come together in this truly unique property—a home where history lives beautifully alongside the present.
Home Details
Home Type
- Single Family
Est. Annual Taxes
- $5,459
Year Built
- Built in 1850 | Remodeled
Lot Details
- 0.5 Acre Lot
- Landscaped
- Gentle Sloping Lot
- Back Yard Fenced
Home Design
- Cottage
- Brick Veneer
- Brick Foundation
- Metal Roof
- Wood Siding
- Cement Siding
Interior Spaces
- 1-Story Property
- Ceiling Fan
- Mud Room
- Living Room
- Dining Room
- Screened Porch
- Finished Basement
- Crawl Space
Kitchen
- Butlers Pantry
- Kitchen Island
- Quartz Countertops
Flooring
- Wood
- Tile
- Luxury Vinyl Tile
Bedrooms and Bathrooms
- 3 Bedrooms
- Walk-In Closet
- Double Vanity
Laundry
- Laundry Room
- Laundry on lower level
Parking
- 6 Parking Spaces
- No Garage
- Gravel Driveway
- 6 Open Parking Spaces
Outdoor Features
- Deck
Schools
- River Park Elementary School
- Orange Middle School
- Orange High School
Utilities
- Forced Air Heating and Cooling System
- Heating System Uses Natural Gas
Community Details
- No Home Owners Association
Listing and Financial Details
- Assessor Parcel Number 9864878701
Map
Home Values in the Area
Average Home Value in this Area
Tax History
| Year | Tax Paid | Tax Assessment Tax Assessment Total Assessment is a certain percentage of the fair market value that is determined by local assessors to be the total taxable value of land and additions on the property. | Land | Improvement |
|---|---|---|---|---|
| 2024 | $5,710 | $371,400 | $150,000 | $221,400 |
| 2023 | $5,520 | $371,400 | $150,000 | $221,400 |
| 2022 | $5,503 | $371,400 | $150,000 | $221,400 |
| 2021 | $5,438 | $371,400 | $150,000 | $221,400 |
| 2020 | $4,519 | $289,100 | $120,000 | $169,100 |
| 2018 | $3,343 | $213,300 | $120,000 | $93,300 |
| 2017 | $2,535 | $213,300 | $120,000 | $93,300 |
| 2016 | $2,535 | $151,000 | $102,500 | $48,500 |
| 2015 | $2,460 | $151,000 | $102,500 | $48,500 |
| 2014 | $2,420 | $151,000 | $102,500 | $48,500 |
Property History
| Date | Event | Price | Change | Sq Ft Price |
|---|---|---|---|---|
| 04/21/2025 04/21/25 | Pending | -- | -- | -- |
| 04/19/2025 04/19/25 | For Sale | $725,000 | -- | $348 / Sq Ft |
Deed History
| Date | Type | Sale Price | Title Company |
|---|---|---|---|
| Warranty Deed | $220,000 | None Available | |
| Warranty Deed | $200,000 | None Available | |
| Warranty Deed | $218,500 | None Available | |
| Interfamily Deed Transfer | -- | None Available | |
| Warranty Deed | $128,000 | None Available |
Mortgage History
| Date | Status | Loan Amount | Loan Type |
|---|---|---|---|
| Open | $193,600 | New Conventional | |
| Closed | $100,000 | Credit Line Revolving | |
| Closed | $209,000 | New Conventional | |
| Previous Owner | $190,000 | New Conventional | |
| Previous Owner | $190,000 | New Conventional | |
| Previous Owner | $198,747 | New Conventional | |
| Previous Owner | $167,000 | Unknown | |
| Previous Owner | $13,000 | Credit Line Revolving | |
| Previous Owner | $160,000 | Stand Alone Refi Refinance Of Original Loan | |
| Previous Owner | $25,600 | Stand Alone Second | |
| Previous Owner | $102,400 | Fannie Mae Freddie Mac |
Similar Homes in Hillsborough, NC
Source: Doorify MLS
MLS Number: 10090502
APN: 9864878701
- 225 W Orange St
- 312 W Union St
- 320b W Orange St
- 320 W Orange St
- 122 W Union St
- 109 N Hassel St
- 209 N Occoneechee St
- 524 N Occoneechee St
- 51.3ac Highway 86
- 201 Highway 86
- 330 W King St
- 311 N Nash St
- 110 E Orange St
- 513 N Nash St
- 649 Mcadams Rd
- 2340 Turner St
- 670 Mcadams Rd
- 152 E Tryon St
- 530 W King St
- 116 Sunset Cir
