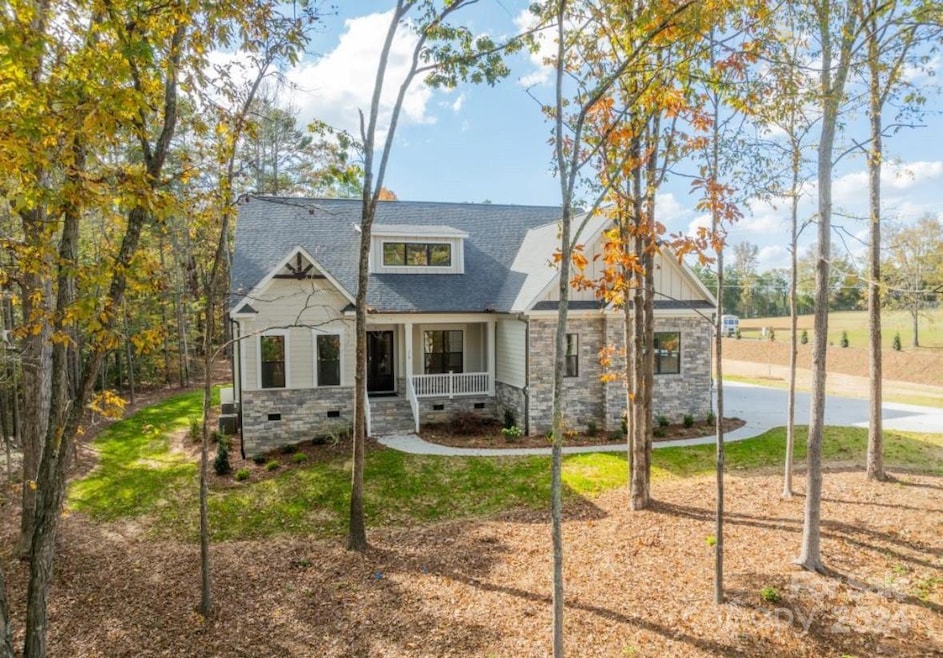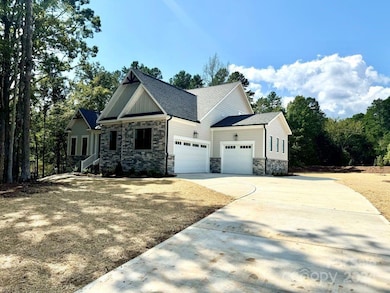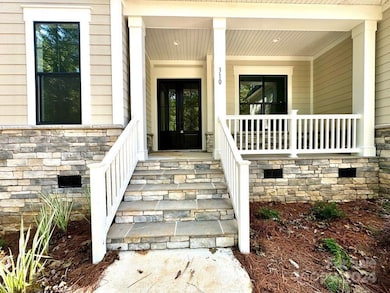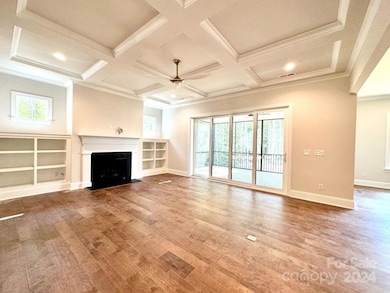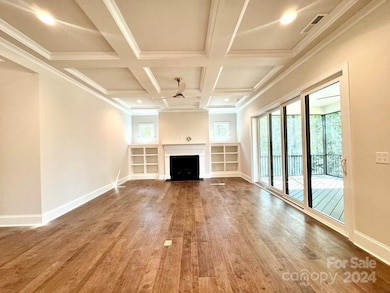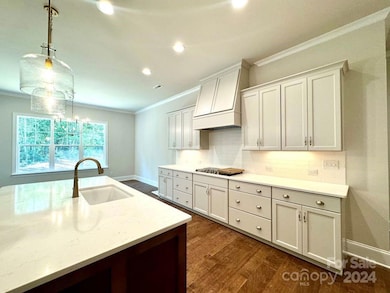
310 N Scalybark Trail Concord, NC 28027
Estimated payment $5,051/month
Highlights
- New Construction
- Open Floorplan
- Mud Room
- Cox Mill Elementary School Rated A
- Wood Flooring
- Screened Porch
About This Home
This Custom Home features an open floor plan that creates an inviting space for entertaining with a large kitchen island that opens up to the Family Room. This home features the primary bedroom, a flex space, as well as a second bedroom, on the main level. The multi-slide door opens to a screen porch overlooking the spacious back yard. Upstairs you will find two additional private bedrooms, bathrooms and a spacious bonus room.
Listing Agent
Niblock Development Corp Brokerage Email: clittle@niblockhomes.com License #145957
Home Details
Home Type
- Single Family
Est. Annual Taxes
- $365
Year Built
- Built in 2024 | New Construction
Parking
- 3 Car Attached Garage
- Garage Door Opener
Home Design
- Stone Veneer
Interior Spaces
- 1.5-Story Property
- Open Floorplan
- Built-In Features
- Insulated Windows
- Mud Room
- Great Room with Fireplace
- Screened Porch
- Crawl Space
Kitchen
- Built-In Oven
- Electric Oven
- Gas Cooktop
- Range Hood
- Microwave
- Plumbed For Ice Maker
- Dishwasher
- Kitchen Island
- Disposal
Flooring
- Wood
- Tile
Bedrooms and Bathrooms
- Walk-In Closet
Schools
- Cox Mill Elementary School
- Harold E Winkler Middle School
- Cox Mill High School
Utilities
- Central Air
- Heating System Uses Natural Gas
- Tankless Water Heater
Additional Features
- ENERGY STAR/CFL/LED Lights
- Property is zoned LDR
Community Details
- Built by Niblock Homes LLC
- Beech Bluff Subdivision, Custom Floorplan
Listing and Financial Details
- Assessor Parcel Number 4680-68-3205-0000
Map
Home Values in the Area
Average Home Value in this Area
Tax History
| Year | Tax Paid | Tax Assessment Tax Assessment Total Assessment is a certain percentage of the fair market value that is determined by local assessors to be the total taxable value of land and additions on the property. | Land | Improvement |
|---|---|---|---|---|
| 2024 | $365 | $57,500 | $57,500 | $0 |
| 2023 | $161 | $19,500 | $19,500 | $0 |
| 2022 | $158 | $19,500 | $19,500 | $0 |
| 2021 | $158 | $19,500 | $19,500 | $0 |
| 2020 | $158 | $19,500 | $19,500 | $0 |
| 2019 | $138 | $17,100 | $17,100 | $0 |
| 2018 | $135 | $17,100 | $17,100 | $0 |
| 2017 | $131 | $17,100 | $17,100 | $0 |
| 2016 | $131 | $17,100 | $17,100 | $0 |
| 2015 | $130 | $17,100 | $17,100 | $0 |
| 2014 | $130 | $17,100 | $17,100 | $0 |
Property History
| Date | Event | Price | Change | Sq Ft Price |
|---|---|---|---|---|
| 04/01/2025 04/01/25 | Price Changed | $899,500 | -8.2% | $281 / Sq Ft |
| 10/13/2024 10/13/24 | Price Changed | $979,600 | 0.0% | $306 / Sq Ft |
| 10/11/2024 10/11/24 | For Sale | $979,699 | -- | $306 / Sq Ft |
Deed History
| Date | Type | Sale Price | Title Company |
|---|---|---|---|
| Deed | -- | None Listed On Document |
Similar Homes in Concord, NC
Source: Canopy MLS (Canopy Realtor® Association)
MLS Number: 4173726
APN: 4680-68-3205-0000
- 591 Bent Oak Trail
- 9087 Treetop Way NW
- 8801 Chinaberry Ln
- 98 Poplar Woods Dr
- 982 Old Trace Rd NW
- 78 N Scalybark Trail
- 0000 Old Trace Rd NW
- 8134 Chatham Oaks Dr
- 966 Parkland Place NW
- 9582 Creighton Rd NW
- 9823 Shearwater Ave NW
- 1007 Mistywood Ln
- 8286 Ashvale St NW
- 8294 Ashvale St NW
- 488 Creevy Dr NW
- 488 Creevy Dr NW
- 492 Creevy Dr NW
- 488 Creevy Dr NW
- 490 Cavehill Dr NW
- 488 Creevy Dr NW
