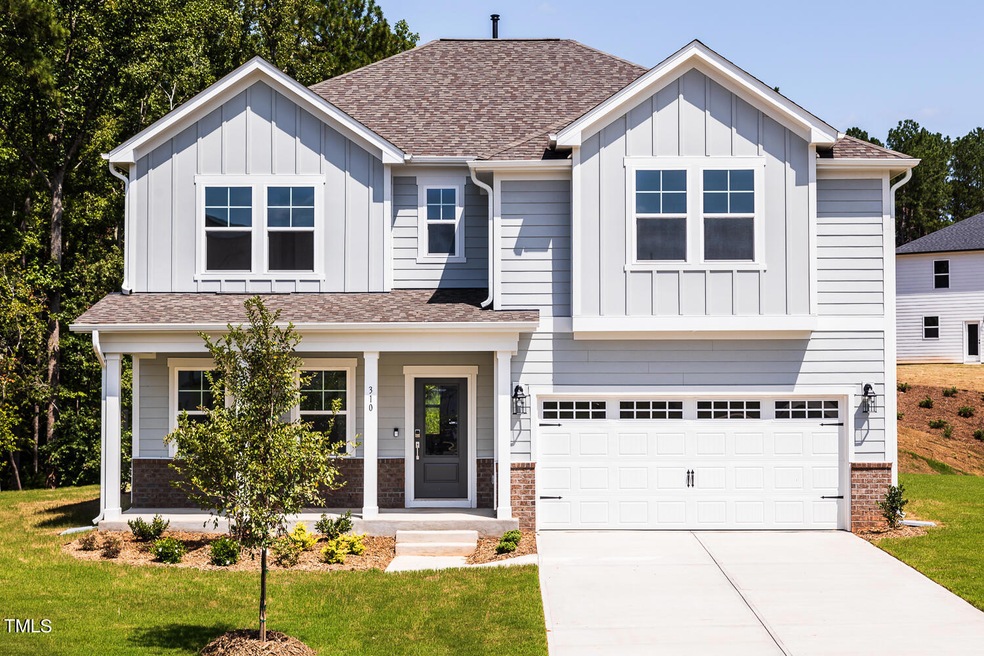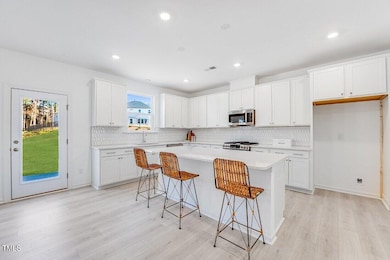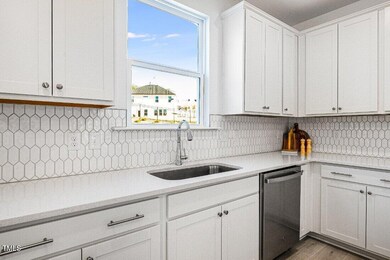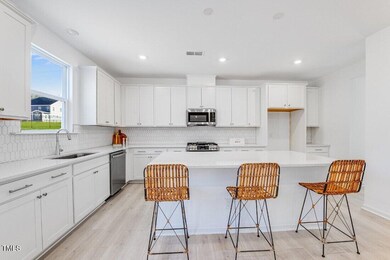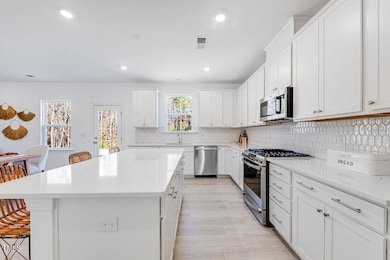
310 Narbeth Ct Buffalo Lake, NC 27330
Highlights
- New Construction
- Loft
- Great Room
- Contemporary Architecture
- High Ceiling
- Quartz Countertops
About This Home
As of February 2025MLS#10049616 Ready Now! Welcome to the Bedford in Hickory Grove! This charming two-story home boasts an open-concept design with 4 bedrooms and 3 baths, offering both elegance and functionality. The kitchen is truly a chef's delight, featuring a generous center island, sleek quartz countertops, ample cabinet space, and a cozy breakfast nook that seamlessly flows into a spacious family room. A versatile flex room bathed in natural light adds to the home's appeal—perfect for a stylish home office, a craft room, or whatever suits your needs. Upstairs, you'll find a welcoming loft, ideal for movie nights, along with 3 guest bedrooms and 2 additional baths. The owner's suite is a retreat of its own, showcasing a beautifully designed bathroom with a large walk-in shower, dual sink vanity, and a roomy walk-in closet. Convenience is key with the laundry room conveniently located upstairs, and thoughtful closet space throughout ensures everything has its perfect spot. Structural options added include: additional full bathroom added to the 4th bedroom and large walk-in shower in owner's bathroom.
Home Details
Home Type
- Single Family
Est. Annual Taxes
- $592
Year Built
- Built in 2024 | New Construction
Lot Details
- 0.37 Acre Lot
- Cul-De-Sac
- Southwest Facing Home
- Landscaped
HOA Fees
- $70 Monthly HOA Fees
Parking
- 2 Car Attached Garage
- Garage Door Opener
Home Design
- Contemporary Architecture
- Slab Foundation
- Frame Construction
- Architectural Shingle Roof
- HardiePlank Type
Interior Spaces
- 3,074 Sq Ft Home
- 2-Story Property
- High Ceiling
- Window Screens
- Entrance Foyer
- Great Room
- Breakfast Room
- Dining Room
- Loft
- Bonus Room
- Pull Down Stairs to Attic
Kitchen
- Eat-In Kitchen
- Gas Range
- Microwave
- Plumbed For Ice Maker
- Dishwasher
- Kitchen Island
- Quartz Countertops
Flooring
- Carpet
- Luxury Vinyl Tile
Bedrooms and Bathrooms
- 4 Bedrooms
- Walk-In Closet
Laundry
- Laundry Room
- Laundry on upper level
Home Security
- Carbon Monoxide Detectors
- Fire and Smoke Detector
Outdoor Features
- Rain Gutters
- Porch
Schools
- B T Bullock Elementary School
- West Lee Middle School
- Lee High School
Utilities
- Zoned Heating and Cooling
- Underground Utilities
- Gas Water Heater
Community Details
- Association fees include ground maintenance, storm water maintenance
- Hickory Grove Association, Phone Number (919) 233-7660
- Built by Taylor Morrison
- Hickory Grove Subdivision, Bedford Floorplan
Listing and Financial Details
- Home warranty included in the sale of the property
- Assessor Parcel Number 963314485700
Map
Home Values in the Area
Average Home Value in this Area
Property History
| Date | Event | Price | Change | Sq Ft Price |
|---|---|---|---|---|
| 02/26/2025 02/26/25 | Sold | $422,000 | -1.9% | $137 / Sq Ft |
| 12/31/2024 12/31/24 | Pending | -- | -- | -- |
| 12/03/2024 12/03/24 | Price Changed | $429,990 | -2.3% | $140 / Sq Ft |
| 11/12/2024 11/12/24 | Price Changed | $439,990 | -2.2% | $143 / Sq Ft |
| 09/07/2024 09/07/24 | Price Changed | $449,990 | -4.0% | $146 / Sq Ft |
| 08/29/2024 08/29/24 | For Sale | $468,611 | -- | $152 / Sq Ft |
Tax History
| Year | Tax Paid | Tax Assessment Tax Assessment Total Assessment is a certain percentage of the fair market value that is determined by local assessors to be the total taxable value of land and additions on the property. | Land | Improvement |
|---|---|---|---|---|
| 2024 | $34 | $50,000 | $50,000 | $0 |
Mortgage History
| Date | Status | Loan Amount | Loan Type |
|---|---|---|---|
| Open | $303,750 | VA | |
| Closed | $303,750 | VA |
Deed History
| Date | Type | Sale Price | Title Company |
|---|---|---|---|
| Special Warranty Deed | $422,000 | None Listed On Document | |
| Special Warranty Deed | $422,000 | None Listed On Document |
Similar Homes in Buffalo Lake, NC
Source: Doorify MLS
MLS Number: 10049616
APN: 9633-14-4857-00
- 114 Hickory Grove Dr
- 622 Contento Ct
- 627 Contento Ct
- 615 Contento Ct
- 619 Contento Ct
- 2618 Wellington Dr
- 2600 Buckingham Dr
- 2524 Buckingham Dr
- 2113 Eveton Ln
- 631 Contento Ct
- 2125 Eveton Ln
- 2648 Buckingham Dr
- 630 Contento Ct
- 1901 Columbine Rd
- 2721 Bristol Way
- 140 Hanover Dr
- 143 Hanover Dr
- 155 Hanover Dr
- 151 Hanover Dr
- 313 Whispering Way
