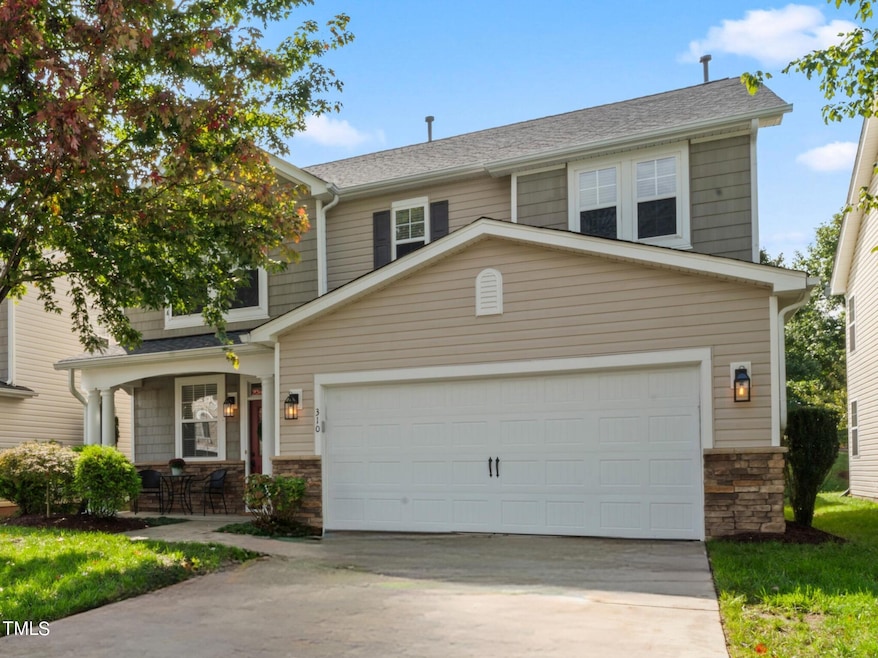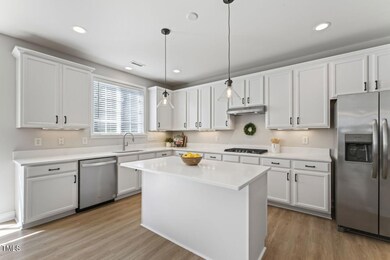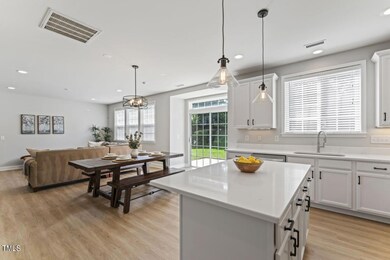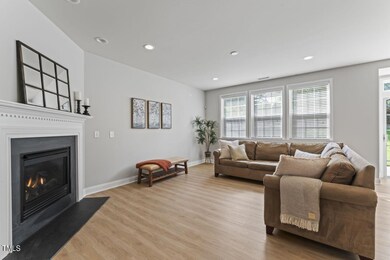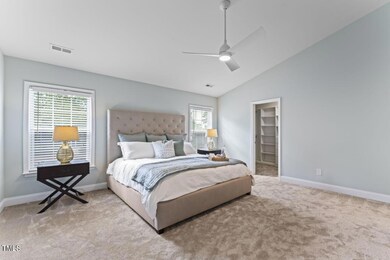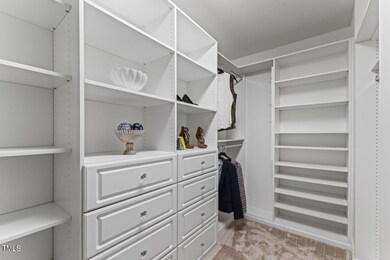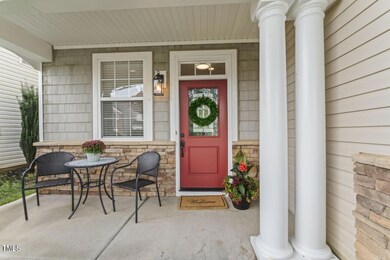
310 Northlands Dr Cary, NC 27519
Cary Park NeighborhoodHighlights
- Fitness Center
- In Ground Pool
- Clubhouse
- Hortons Creek Elementary Rated A
- Open Floorplan
- Vaulted Ceiling
About This Home
As of November 2024Beautifully updated, move in ready home in desirable Cary subdivision of Amberly.
Bring your boxes - there is nothing else for you to do! This 3 bedroom, 2.5 bath home plus loft (that could be enclosed) has a white kitchen with gorgeous quartz counters, a primary bedroom with amazing walk-in custom closet, and so many updates. You will love the brand new flooring - Luxury Vinyl Plank and carpet, fresh paint, and updated light fixtures throughout. HVAC, roof and water heater were replaced in 2021. The home has a whole house water filtration system and outside you will find an irrigation system. Within walking distance to grocery store, restaurants and much more!
The Amberly neighborhood features amazing amenities! No need to have a gym membership - there is a Fitness center in the clubhouse with extensive work-out equipment, and gymnasium with basketball court. 2 pools - one with splash pad and waterslides. Soccer field, picnic area, playground and a grassy area for small concerts and movie nights! Walking trails and sidewalks throughout this very active neighborhood with many social events and food trucks!
Welcome home.
Home Details
Home Type
- Single Family
Est. Annual Taxes
- $4,849
Year Built
- Built in 2006 | Remodeled
Lot Details
- 5,227 Sq Ft Lot
- Rectangular Lot
- Front and Back Yard Sprinklers
- Landscaped with Trees
- Back and Front Yard
HOA Fees
- $98 Monthly HOA Fees
Parking
- 2 Car Attached Garage
- Front Facing Garage
- Open Parking
Home Design
- Transitional Architecture
- Traditional Architecture
- Slab Foundation
- Blown-In Insulation
- Architectural Shingle Roof
- Vinyl Siding
Interior Spaces
- 2,256 Sq Ft Home
- 2-Story Property
- Open Floorplan
- Built-In Features
- Vaulted Ceiling
- Ceiling Fan
- Recessed Lighting
- Chandelier
- Gas Log Fireplace
- Double Pane Windows
- Blinds
- Window Screens
- Family Room with Fireplace
- Combination Kitchen and Dining Room
- Loft
- Neighborhood Views
- Pull Down Stairs to Attic
Kitchen
- Eat-In Kitchen
- Built-In Electric Oven
- Built-In Oven
- Gas Cooktop
- Range Hood
- Microwave
- Ice Maker
- Dishwasher
- Stainless Steel Appliances
- Kitchen Island
- Quartz Countertops
- Disposal
Flooring
- Carpet
- Luxury Vinyl Tile
Bedrooms and Bathrooms
- 3 Bedrooms
- Double Vanity
- Separate Shower in Primary Bathroom
- Soaking Tub
- Bathtub with Shower
- Walk-in Shower
Laundry
- Laundry Room
- Laundry on upper level
- Dryer
- Washer
Home Security
- Security System Owned
- Carbon Monoxide Detectors
- Fire and Smoke Detector
Pool
- In Ground Pool
- Outdoor Pool
Outdoor Features
- Patio
- Rain Gutters
- Front Porch
Schools
- Hortons Creek Elementary School
- Mills Park Middle School
- Panther Creek High School
Utilities
- Central Heating and Cooling System
- Heating System Uses Natural Gas
- Heat Pump System
- Underground Utilities
- Natural Gas Connected
- Gas Water Heater
- Water Purifier is Owned
- High Speed Internet
- Phone Available
- Cable TV Available
Listing and Financial Details
- Assessor Parcel Number 0725.04-74-7431.000
Community Details
Overview
- Association fees include ground maintenance
- Amberly Community Association, Inc. Association, Phone Number (919) 461-0102
- Amberly Subdivision
- Maintained Community
Amenities
- Picnic Area
- Clubhouse
Recreation
- Community Basketball Court
- Sport Court
- Recreation Facilities
- Community Playground
- Fitness Center
- Community Pool
- Park
- Trails
Map
Home Values in the Area
Average Home Value in this Area
Property History
| Date | Event | Price | Change | Sq Ft Price |
|---|---|---|---|---|
| 11/19/2024 11/19/24 | Sold | $650,000 | 0.0% | $288 / Sq Ft |
| 10/09/2024 10/09/24 | Pending | -- | -- | -- |
| 10/02/2024 10/02/24 | For Sale | $650,000 | -- | $288 / Sq Ft |
Tax History
| Year | Tax Paid | Tax Assessment Tax Assessment Total Assessment is a certain percentage of the fair market value that is determined by local assessors to be the total taxable value of land and additions on the property. | Land | Improvement |
|---|---|---|---|---|
| 2024 | $4,849 | $575,911 | $200,000 | $375,911 |
| 2023 | $3,352 | $332,547 | $86,000 | $246,547 |
| 2022 | $3,227 | $332,547 | $86,000 | $246,547 |
| 2021 | $3,163 | $332,547 | $86,000 | $246,547 |
| 2020 | $3,179 | $332,547 | $86,000 | $246,547 |
| 2019 | $3,069 | $284,785 | $86,000 | $198,785 |
| 2018 | $2,880 | $284,785 | $86,000 | $198,785 |
| 2017 | $2,768 | $284,785 | $86,000 | $198,785 |
| 2016 | $2,727 | $284,785 | $86,000 | $198,785 |
| 2015 | $2,755 | $277,821 | $80,000 | $197,821 |
| 2014 | $2,598 | $277,821 | $80,000 | $197,821 |
Mortgage History
| Date | Status | Loan Amount | Loan Type |
|---|---|---|---|
| Open | $520,000 | New Conventional | |
| Closed | $520,000 | New Conventional | |
| Previous Owner | $259,475 | New Conventional | |
| Previous Owner | $226,775 | FHA | |
| Previous Owner | $256,500 | Purchase Money Mortgage |
Deed History
| Date | Type | Sale Price | Title Company |
|---|---|---|---|
| Warranty Deed | $650,000 | None Listed On Document | |
| Warranty Deed | $650,000 | None Listed On Document | |
| Warranty Deed | $267,500 | None Available | |
| Special Warranty Deed | -- | None Available | |
| Trustee Deed | $207,000 | None Available | |
| Warranty Deed | $285,500 | None Available | |
| Warranty Deed | $576,500 | None Available |
Similar Homes in the area
Source: Doorify MLS
MLS Number: 10055809
APN: 0725.04-74-7431-000
- 308 Birdwood Ct
- 101 Palmwood Ct
- 431 Heralds Way
- 219 Broadgait Brae Rd
- 1307 Seattle Slew Ln
- 1419 Glenwater Dr
- 714 Waterford Lake Dr
- 1222 Waterford Lake Dr
- 944 Alden Bridge Dr
- 227 Walford Way
- 3016 Remington Oaks Cir
- 1700 Cary Reserve Dr
- 131 Dove Cottage Ln
- 128 Dove Cottage Ln
- 921 Alden Bridge Dr
- 549 Balsam Fir Dr
- 603 Mountain Pine Dr
- 712 Portstewart Dr Unit 712
- 627 Balsam Fir Dr
- 217 Waterford Lake Dr Unit 217
