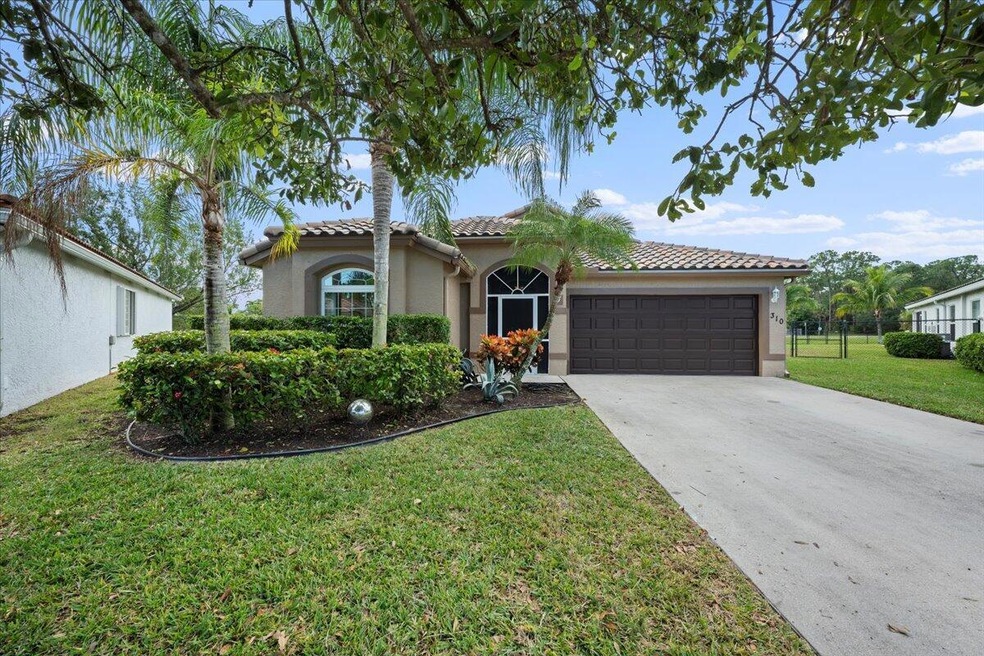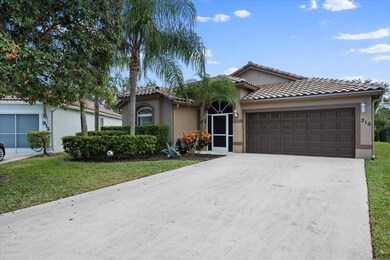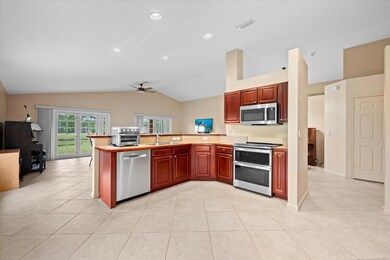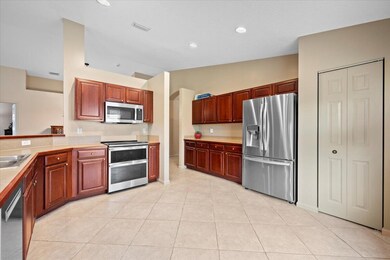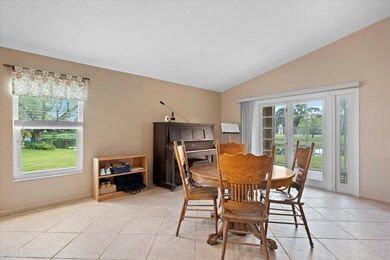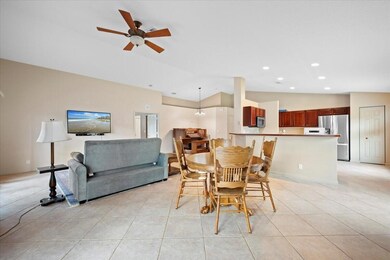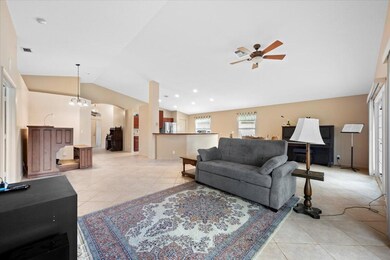
310 Preserve Way Royal Palm Beach, FL 33411
Crestwood NeighborhoodHighlights
- Waterfront
- Canal Access
- Vaulted Ceiling
- Cypress Trails Elementary School Rated A-
- Canal View
- Roman Tub
About This Home
As of February 2025Discover this meticulously maintained home featuring a new roof (2023), new AC (2024), and impact windows for peace of mind. Inside, enjoy tile floors and no popcorn ceilings throughout, with French doors leading to a serene screened patio. The split floor plan offers privacy, with a primary suite boasting a walk-in closet, double sinks, a soaking tub, and a step-in shower. Additional highlights include a Maytag washer/dryer, Bosch dishwasher (5 yrs), LG fridge (5 yrs), GE microwave (2024), and new gutters (2023). Equipped with hardwired smoke detectors, carbon monoxide detector, sprinklers, and a Vivint alarm system, this home is truly move-in ready.
Home Details
Home Type
- Single Family
Est. Annual Taxes
- $2,789
Year Built
- Built in 2003
Lot Details
- 10,324 Sq Ft Lot
- Waterfront
- Cul-De-Sac
- Sprinkler System
- Zero Lot Line
- Property is zoned RT-8(c
HOA Fees
- $55 Monthly HOA Fees
Parking
- 2 Car Attached Garage
- Garage Door Opener
- Driveway
Home Design
- Barrel Roof Shape
Interior Spaces
- 1,806 Sq Ft Home
- 1-Story Property
- Vaulted Ceiling
- Ceiling Fan
- Blinds
- French Doors
- Entrance Foyer
- Great Room
- Family Room
- Combination Dining and Living Room
- Canal Views
- Pull Down Stairs to Attic
Kitchen
- Breakfast Area or Nook
- Electric Range
- Microwave
- Ice Maker
- Dishwasher
- Disposal
Flooring
- Wood
- Ceramic Tile
Bedrooms and Bathrooms
- 3 Bedrooms
- Split Bedroom Floorplan
- Walk-In Closet
- 2 Full Bathrooms
- Dual Sinks
- Roman Tub
- Separate Shower in Primary Bathroom
Laundry
- Laundry Room
- Dryer
- Washer
Home Security
- Home Security System
- Impact Glass
- Fire and Smoke Detector
Outdoor Features
- Canal Access
- Patio
Schools
- Cypress Trails Elementary School
- Crestwood Middle School
- Royal Palm Beach High School
Utilities
- Central Heating and Cooling System
- Electric Water Heater
- Cable TV Available
Community Details
- Association fees include common areas
- Preserve At Crestwood Subdivision
Listing and Financial Details
- Assessor Parcel Number 72414327180000390
- Seller Considering Concessions
Map
Home Values in the Area
Average Home Value in this Area
Property History
| Date | Event | Price | Change | Sq Ft Price |
|---|---|---|---|---|
| 02/11/2025 02/11/25 | Sold | $550,000 | -3.5% | $305 / Sq Ft |
| 01/09/2025 01/09/25 | Pending | -- | -- | -- |
| 01/02/2025 01/02/25 | For Sale | $570,000 | -- | $316 / Sq Ft |
Tax History
| Year | Tax Paid | Tax Assessment Tax Assessment Total Assessment is a certain percentage of the fair market value that is determined by local assessors to be the total taxable value of land and additions on the property. | Land | Improvement |
|---|---|---|---|---|
| 2024 | $2,872 | $188,523 | -- | -- |
| 2023 | $2,789 | $183,032 | $0 | $0 |
| 2022 | $2,742 | $177,701 | $0 | $0 |
| 2021 | $2,713 | $172,525 | $0 | $0 |
| 2020 | $2,686 | $170,143 | $0 | $0 |
| 2019 | $2,643 | $166,318 | $0 | $0 |
| 2018 | $2,505 | $163,217 | $0 | $0 |
| 2017 | $2,475 | $159,860 | $0 | $0 |
| 2016 | $2,468 | $156,572 | $0 | $0 |
| 2015 | $2,522 | $155,484 | $0 | $0 |
| 2014 | $2,525 | $154,250 | $0 | $0 |
Mortgage History
| Date | Status | Loan Amount | Loan Type |
|---|---|---|---|
| Open | $495,000 | New Conventional | |
| Previous Owner | $125,000 | Credit Line Revolving | |
| Previous Owner | $30,713 | Unknown | |
| Previous Owner | $171,703 | No Value Available |
Deed History
| Date | Type | Sale Price | Title Company |
|---|---|---|---|
| Warranty Deed | $550,000 | Producers Title | |
| Interfamily Deed Transfer | -- | Attorney | |
| Warranty Deed | $345,000 | Attorney | |
| Warranty Deed | $190,782 | -- |
Similar Homes in Royal Palm Beach, FL
Source: BeachesMLS
MLS Number: R11047536
APN: 72-41-43-27-18-000-0390
- 225 Preserve Ct
- 502 Iron Forge Ct
- 499 Iron Forge Ct
- 102 New Kent Ct
- 434 Midsummer Ct
- 148 Village Walk Dr Unit 24
- 382 Ottawa Ct
- 108 Roselle Ct
- 381 Ottawa Ct
- 160 Ramblewood Cir
- 128 Weybridge B Cir Unit B
- 130 Weybridge Cir Unit C
- 106 Roselle Ct
- 100 Preserve Dr
- 130 Village Walk Dr
- 100 Rose Bay Ct
- 297 Cactus Hill Ct
- 135 Manchineel Ct
- 111 Weybridge Cir Unit B
- 109 Weybridge Cir Unit B
