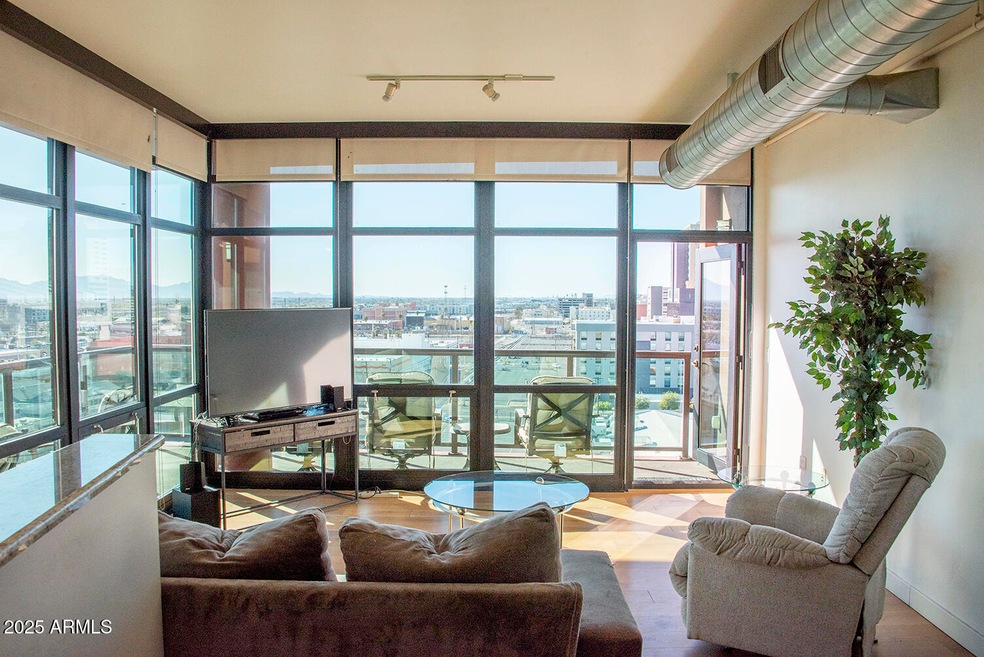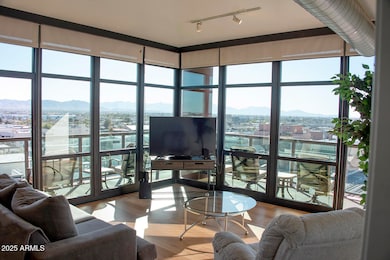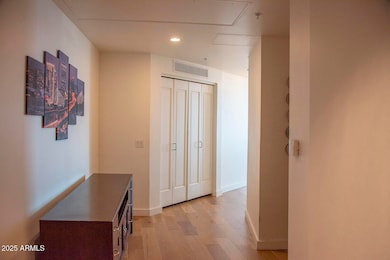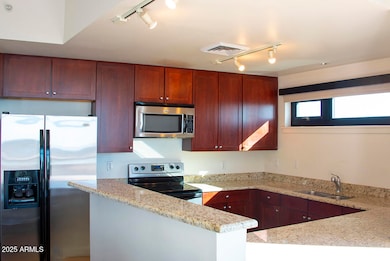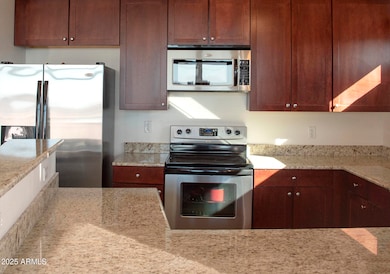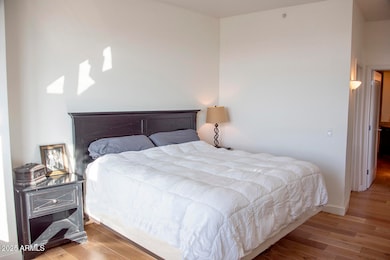
Summit at Copper Square 310 S 4th St Unit 901 Phoenix, AZ 85004
Downtown Phoenix NeighborhoodEstimated payment $3,802/month
Highlights
- Concierge
- 3-minute walk to 3Rd St/Jefferson
- Gated with Attendant
- Phoenix Coding Academy Rated A
- Fitness Center
- Unit is on the top floor
About This Home
Enjoy the experience of downtown condo living at Summit at Copper Square! Located on the 9th floor w/ breathtaking views of the city & mountains with a wrap around private balcony. Contemporary interior design featuring beautiful hardwood floors, floor to ceiling windows from living areas & both bedrooms provide lots of natural light. Spacious designer kitchen w/ granite counters, dining area, SS appliances, & wood cabinetry. Upscale baths offer granite & Corian counters, designer tile & fixtures. Generous sized bedrooms w/ walk-in closets. Lots of storage. This unit includes 2 indoor gated garage parking spots, 1 spot + lift. HOA includes WiFi, water, gas, sewer & garbage. Luxurious/high end amenities include 24 hour security, heated negative-edge pool, spa, sauna, state of the art exercise room open 24/7, meeting/lounge area, as well as a rooftop terrace clubhouse with firepit! A portion of the monthly HOA fee goes towards replacement of equipment as required. Across the street from Diamondbacks baseball stadium (Chase Field). 3 min walk to the light rail. 5 min walk to Phoenix Suns basketball arena (Footprint Center). 5 min drive to Sky Harbor Airport. Dozens of bars, restaurants, comedy club, convention center, other miscellaneous shops within a 10 minute walk. Mountain views South and West, perfect view of beautiful sunsets nightly.
Property Details
Home Type
- Condominium
Est. Annual Taxes
- $2,539
Year Built
- Built in 2007
Lot Details
- End Unit
- 1 Common Wall
HOA Fees
- $799 Monthly HOA Fees
Parking
- 2 Car Garage
- Gated Parking
- Assigned Parking
- Community Parking Structure
Property Views
- City Lights
- Mountain
Home Design
- Contemporary Architecture
- Metal Roof
Interior Spaces
- 1,426 Sq Ft Home
- Ceiling height of 9 feet or more
- 1 Fireplace
- Double Pane Windows
- Low Emissivity Windows
- Tinted Windows
Kitchen
- Eat-In Kitchen
- Built-In Microwave
- Kitchen Island
- Granite Countertops
Flooring
- Wood
- Tile
Bedrooms and Bathrooms
- 2 Bedrooms
- Primary Bathroom is a Full Bathroom
- 2.5 Bathrooms
- Dual Vanity Sinks in Primary Bathroom
- Bathtub With Separate Shower Stall
Accessible Home Design
- No Interior Steps
Outdoor Features
- Balcony
- Outdoor Fireplace
- Fire Pit
Location
- Unit is on the top floor
- Property is near public transit
- Property is near a bus stop
Schools
- Kenilworth Elementary School
- Central High School
Utilities
- Cooling Available
- Heating Available
- High Speed Internet
- Cable TV Available
Listing and Financial Details
- Tax Lot 901
- Assessor Parcel Number 112-42-088
Community Details
Overview
- Association fees include sewer, ground maintenance, street maintenance, trash, water, maintenance exterior
- First Service Resd Association, Phone Number (602) 252-7300
- Summit At Copper Square Subdivision
- 23-Story Property
Amenities
- Concierge
- Theater or Screening Room
- Recreation Room
Recreation
- Community Spa
- Bike Trail
Security
- Gated with Attendant
Map
About Summit at Copper Square
Home Values in the Area
Average Home Value in this Area
Tax History
| Year | Tax Paid | Tax Assessment Tax Assessment Total Assessment is a certain percentage of the fair market value that is determined by local assessors to be the total taxable value of land and additions on the property. | Land | Improvement |
|---|---|---|---|---|
| 2025 | $2,539 | $18,720 | -- | -- |
| 2024 | $2,517 | $17,828 | -- | -- |
| 2023 | $2,517 | $32,970 | $6,590 | $26,380 |
| 2022 | $2,410 | $27,470 | $5,490 | $21,980 |
| 2021 | $2,373 | $26,280 | $5,250 | $21,030 |
| 2020 | $2,441 | $24,160 | $4,830 | $19,330 |
| 2019 | $2,679 | $24,270 | $4,850 | $19,420 |
| 2018 | $2,644 | $26,170 | $5,230 | $20,940 |
| 2017 | $2,585 | $23,000 | $4,600 | $18,400 |
| 2016 | $2,512 | $22,410 | $4,480 | $17,930 |
| 2015 | $2,317 | $20,500 | $4,100 | $16,400 |
Property History
| Date | Event | Price | Change | Sq Ft Price |
|---|---|---|---|---|
| 04/16/2025 04/16/25 | Price Changed | $499,999 | -2.0% | $351 / Sq Ft |
| 04/01/2025 04/01/25 | For Sale | $510,000 | +59.4% | $358 / Sq Ft |
| 09/10/2019 09/10/19 | Sold | $320,000 | -1.5% | $224 / Sq Ft |
| 07/23/2019 07/23/19 | Pending | -- | -- | -- |
| 06/06/2019 06/06/19 | Price Changed | $324,900 | -1.5% | $228 / Sq Ft |
| 05/09/2019 05/09/19 | For Sale | $329,900 | -- | $231 / Sq Ft |
Deed History
| Date | Type | Sale Price | Title Company |
|---|---|---|---|
| Warranty Deed | $320,000 | First American Title Ins Co | |
| Warranty Deed | $622,637 | Chicago Title Insurance Co |
Mortgage History
| Date | Status | Loan Amount | Loan Type |
|---|---|---|---|
| Open | $49,431 | Credit Line Revolving | |
| Open | $296,000 | New Conventional | |
| Closed | $288,000 | New Conventional | |
| Previous Owner | $412,425 | Unknown | |
| Previous Owner | $417,000 | New Conventional |
Similar Homes in the area
Source: Arizona Regional Multiple Listing Service (ARMLS)
MLS Number: 6844058
APN: 112-42-088
- 310 S 4th St Unit 1407
- 310 S 4th St Unit 901
- 310 S 4th St Unit 707
- 310 S 4th St Unit 908
- 310 S 4th St Unit 2202
- 310 S 4th St Unit 1504
- 310 S 4th St Unit 1905
- 130 E Washington St
- 122 E Washington St
- 709 S 3rd St
- 0 N Central Ave Unit 4 6521206
- 0 N Central Ave Unit 3 6521203
- 0 N Central Ave Unit 2 6521197
- 706 E Washington St Unit 207
- 706 E Washington St Unit 204
- 706 E Washington St Unit 202
- 706 E Washington St Unit 124
- 733 S 1st St Unit 5
- 801 E Washington St
- 906 S 4th St
