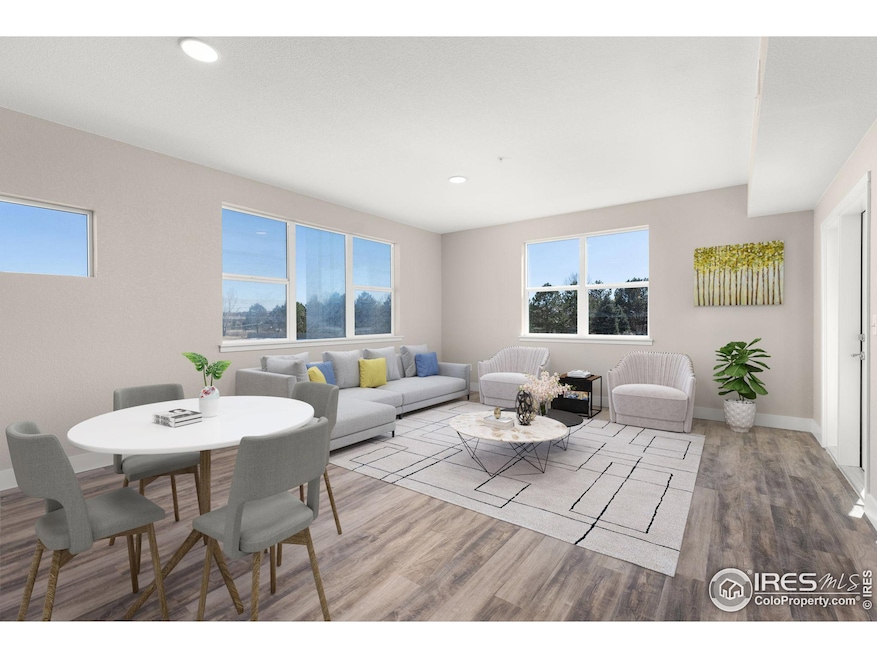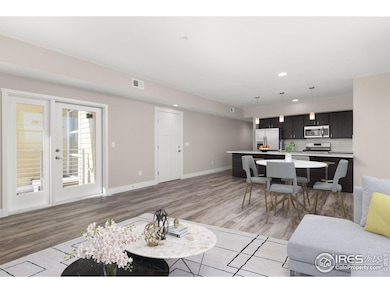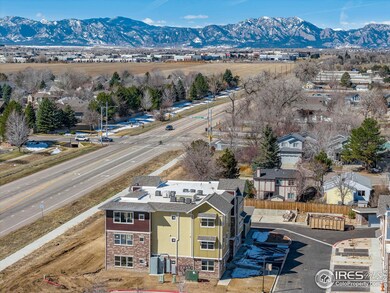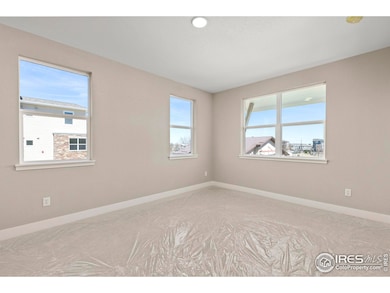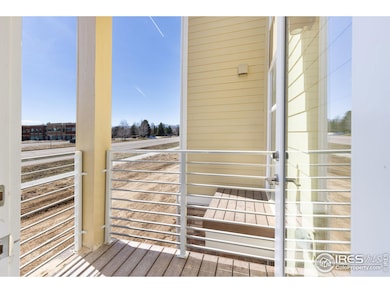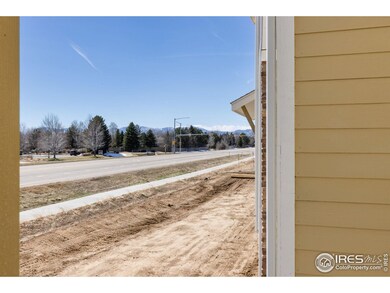
310 S Cherrywood Dr Unit 202 La Fayette, CO 80026
Estimated payment $2,561/month
Highlights
- New Construction
- Open Floorplan
- Balcony
- Ryan Elementary School Rated A-
- Elevator
- Eat-In Kitchen
About This Home
You don't want to miss this unit in desirable Cherrywood Condos. This brand new spacious 1-bedroom condo that boasts open concept living and dining areas. The kitchen has state of the art stainless steel appliances and sizable quartz countertop island for cooking and entertaining. Oversized windows and large balcony The unit also includes high grade laminate floors, stackable washer. Each unit offers many windows that allow the natural sunlight - bright and cheerful. All units some with refrigerator, gas range, dishwasher, microwave, washer and dryer stay. Don't miss the luxury vinyl plank floors, slab quartz counters & kitchen island and more. Community fenced dog park and Bocce ball court.Photos of a similar unit.taxes and HOA dues are estimated
Open House Schedule
-
Sunday, April 27, 20251:00 to 3:00 pm4/27/2025 1:00:00 PM +00:004/27/2025 3:00:00 PM +00:00Add to Calendar
Townhouse Details
Home Type
- Townhome
Est. Annual Taxes
- $2,500
Year Built
- Built in 2024 | New Construction
HOA Fees
- $296 Monthly HOA Fees
Home Design
- Wood Frame Construction
- Composition Roof
- Stone
Interior Spaces
- 899 Sq Ft Home
- 1-Story Property
- Open Floorplan
Kitchen
- Eat-In Kitchen
- Gas Oven or Range
- Microwave
- Dishwasher
Flooring
- Carpet
- Luxury Vinyl Tile
Bedrooms and Bathrooms
- 1 Bedroom
- 1 Full Bathroom
Laundry
- Dryer
- Washer
Schools
- Ryan Elementary School
- Angevine Middle School
- Centaurus High School
Additional Features
- Balcony
- Forced Air Heating and Cooling System
Listing and Financial Details
- Assessor Parcel Number R0610865
Community Details
Overview
- Association fees include common amenities, trash, snow removal, ground maintenance, management, water/sewer
- Cherrywood Subdivision
Amenities
- Elevator
Recreation
- Community Playground
- Park
Map
Home Values in the Area
Average Home Value in this Area
Tax History
| Year | Tax Paid | Tax Assessment Tax Assessment Total Assessment is a certain percentage of the fair market value that is determined by local assessors to be the total taxable value of land and additions on the property. | Land | Improvement |
|---|---|---|---|---|
| 2023 | $11,824 | $135,759 | -- | $139,444 |
| 2022 | $19,055 | $202,855 | $202,855 | $0 |
| 2021 | $18,319 | $202,855 | $202,855 | $0 |
| 2020 | $10,893 | $119,190 | $119,190 | $0 |
| 2019 | $10,743 | $119,190 | $119,190 | $0 |
| 2018 | $0 | $0 | $0 | $0 |
Property History
| Date | Event | Price | Change | Sq Ft Price |
|---|---|---|---|---|
| 04/19/2024 04/19/24 | Price Changed | $368,590 | -5.7% | $410 / Sq Ft |
| 04/11/2024 04/11/24 | Price Changed | $391,065 | +3.5% | $435 / Sq Ft |
| 03/25/2024 03/25/24 | For Sale | $378,015 | -- | $420 / Sq Ft |
Deed History
| Date | Type | Sale Price | Title Company |
|---|---|---|---|
| Special Warranty Deed | $588,000 | None Listed On Document | |
| Warranty Deed | $448,485 | Aequus Escrow & Title Llc |
Mortgage History
| Date | Status | Loan Amount | Loan Type |
|---|---|---|---|
| Previous Owner | $426,060 | New Conventional |
Similar Homes in the area
Source: IRES MLS
MLS Number: 1005650
APN: 1575104-35-001
- 270 S Cherrywood Dr
- 270 S Cherrywood Dr Unit 101
- 310 S Cherrywood Dr Unit 301
- 310 S Cherrywood Dr Unit 101
- 310 S Cherrywood Dr Unit 202
- 2420 S Springwood Ct
- 290 S Cherrywood Dr Unit 204
- 290 S Cherrywood Dr Unit 104
- 290 S Cherrywood Dr Unit 102
- 290 S Cherrywood Dr Unit 101
- 290 S Cherrywood Dr Unit 103
- 210 S Cherrywood Dr Unit 303
- 2320 Redwood Ave
- 317 Bobcat Point
- 2285 Autumn Ridge Blvd
- 375 Aspenwood Ct
- 2931 Whitetail Cir Unit 2931
- 355 Sprucewood Ct
- 236 Remuda Ln Unit 236
- 626 Trails at Coal Creek Dr
