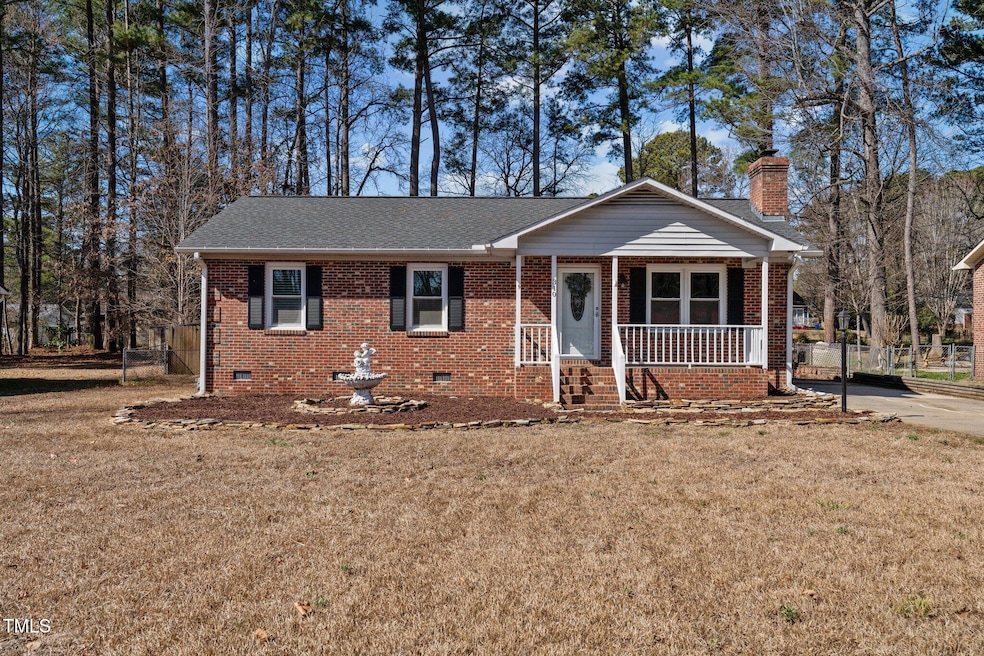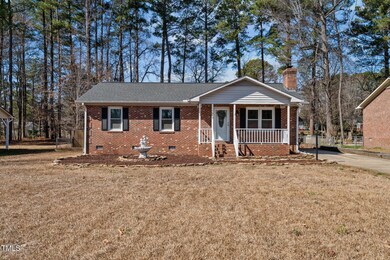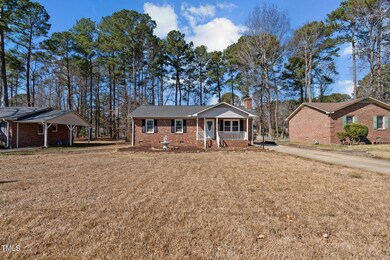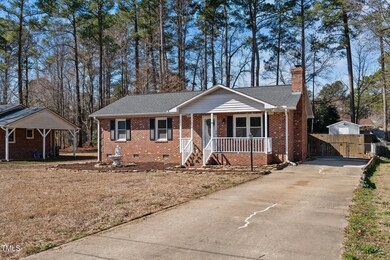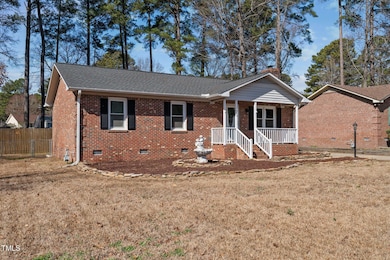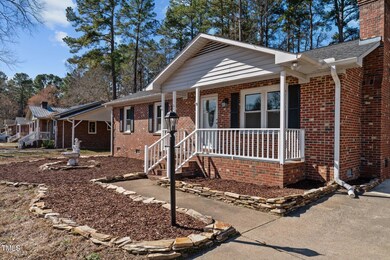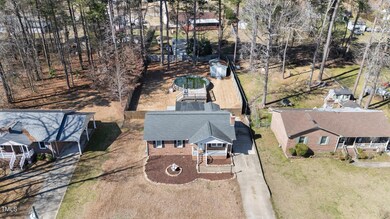
310 S Currie Dr Sanford, NC 27330
Highlights
- Above Ground Pool
- Screened Porch
- Brick Veneer
- No HOA
- Eat-In Kitchen
- Dehumidifier
About This Home
As of March 2025Welcome home! This charming brick ranch has been a very well-maintained residence offerering over 1,200 square feet of comfortable living space, featuring 3 bedrooms and 2 bathrooms. As you step inside, you'll be greeted by a spacious living area that seamlessly flows into a dining space, perfect for entertaining. The kitchen is equipped with ample cabinetry, and plenty of counter space. You'll find a great laundry room off of the kitchen as well! The primary bedroom provides a peaceful retreat with an en-suite bathroom, while the additional bedrooms are versatile, ideal for family members, guests, or a home office. Step outside into a wonderful screened in porch overlooking a generous fenced in backyard and a lot size of .39 acres featuring a beautiful above ground pool and pool deck installed in 2022! Conveniently located, this home provides easy access to local amenities, downtown, and parks, making it an excellent choice for those seeking a blend of comfort and convenience in Sanford.
Home Details
Home Type
- Single Family
Est. Annual Taxes
- $3,023
Year Built
- Built in 1991
Lot Details
- 0.39 Acre Lot
- Wood Fence
- Chain Link Fence
- Landscaped
- Level Lot
- Cleared Lot
- Back Yard Fenced and Front Yard
Home Design
- Brick Veneer
- Block Foundation
- Architectural Shingle Roof
Interior Spaces
- 1,205 Sq Ft Home
- 1-Story Property
- Ceiling Fan
- Wood Burning Fireplace
- Insulated Windows
- Screened Porch
- Basement
- Crawl Space
- Pull Down Stairs to Attic
Kitchen
- Eat-In Kitchen
- Electric Range
- Microwave
- Dishwasher
- Laminate Countertops
Flooring
- Carpet
- Luxury Vinyl Tile
- Vinyl
Bedrooms and Bathrooms
- 3 Bedrooms
- 2 Full Bathrooms
- Bathtub with Shower
Laundry
- Laundry Room
- Laundry on main level
Parking
- 4 Parking Spaces
- Private Driveway
Pool
- Above Ground Pool
- Pool Cover
Outdoor Features
- Outdoor Storage
- Rain Gutters
Schools
- Jr Ingram Elementary School
- West Lee Middle School
- Southern Lee High School
Utilities
- Dehumidifier
- Forced Air Heating and Cooling System
- Heating System Uses Gas
- Heating System Uses Natural Gas
- Natural Gas Connected
Community Details
- No Home Owners Association
- Longview Acres Subdivision
Listing and Financial Details
- Assessor Parcel Number 963284115000
Map
Home Values in the Area
Average Home Value in this Area
Property History
| Date | Event | Price | Change | Sq Ft Price |
|---|---|---|---|---|
| 03/24/2025 03/24/25 | Sold | $255,000 | +2.0% | $212 / Sq Ft |
| 02/22/2025 02/22/25 | Pending | -- | -- | -- |
| 02/19/2025 02/19/25 | For Sale | $249,900 | +8.7% | $207 / Sq Ft |
| 08/31/2022 08/31/22 | Sold | $230,000 | 0.0% | $189 / Sq Ft |
| 08/09/2022 08/09/22 | Pending | -- | -- | -- |
| 08/04/2022 08/04/22 | For Sale | $229,990 | -- | $189 / Sq Ft |
Tax History
| Year | Tax Paid | Tax Assessment Tax Assessment Total Assessment is a certain percentage of the fair market value that is determined by local assessors to be the total taxable value of land and additions on the property. | Land | Improvement |
|---|---|---|---|---|
| 2024 | $3,023 | $225,600 | $28,500 | $197,100 |
| 2023 | $3,013 | $225,600 | $28,500 | $197,100 |
| 2022 | $1,936 | $119,700 | $26,100 | $93,600 |
| 2021 | $1,962 | $119,700 | $26,100 | $93,600 |
| 2020 | $1,956 | $119,700 | $26,100 | $93,600 |
| 2019 | $1,916 | $119,700 | $26,100 | $93,600 |
| 2018 | $1,827 | $113,200 | $20,000 | $93,200 |
| 2017 | $1,804 | $113,200 | $20,000 | $93,200 |
| 2016 | $1,779 | $113,200 | $20,000 | $93,200 |
| 2014 | $1,667 | $111,100 | $20,000 | $91,100 |
Mortgage History
| Date | Status | Loan Amount | Loan Type |
|---|---|---|---|
| Open | $218,762 | FHA | |
| Previous Owner | $223,100 | New Conventional | |
| Previous Owner | $45,000 | Credit Line Revolving | |
| Previous Owner | $36,750 | Unknown | |
| Previous Owner | $17,685 | New Conventional |
Deed History
| Date | Type | Sale Price | Title Company |
|---|---|---|---|
| Warranty Deed | $255,000 | None Listed On Document | |
| Warranty Deed | $230,000 | -- | |
| Interfamily Deed Transfer | -- | None Available | |
| Deed | -- | -- |
About the Listing Agent

With a passion for helping people achieve their dreams of finding the perfect home, Maria Wright is a dedicated and knowledgeable real estate professional with 8 years of experience in the industry. Specializing in Sanford and surrounding areas, in residential homes, she has successfully assisted numerous clients in buying, selling, and investing in properties.
With a deep understanding of the local real estate market, Maria excels in matching clients with properties that meet their
Maria's Other Listings
Source: Doorify MLS
MLS Number: 10077413
APN: 9632-84-1150-00
- 402 Abbott Dr
- 412 Winterlocken Dr
- 3517 Glade Run Dr
- 200 Arlington Cir
- 3222 Windmere Dr
- 2406 Overbrook Ln
- 410 N Currie Dr
- 3417 Windmere Dr
- 3309 Westcott Cir
- Tbd Carthage St
- 1000 W Landing Dr
- 521 N Franklin Dr
- 808 N Franklin Dr
- 511 Providence Hall Dr
- 711 Stuart Dr
- 2015 Wimberly Woods Dr
- 1508 Westfall Cir
- 0 K M Wicker Memorial Dr
- 128 Chownings Dr
- 202 Providence Hall Dr
