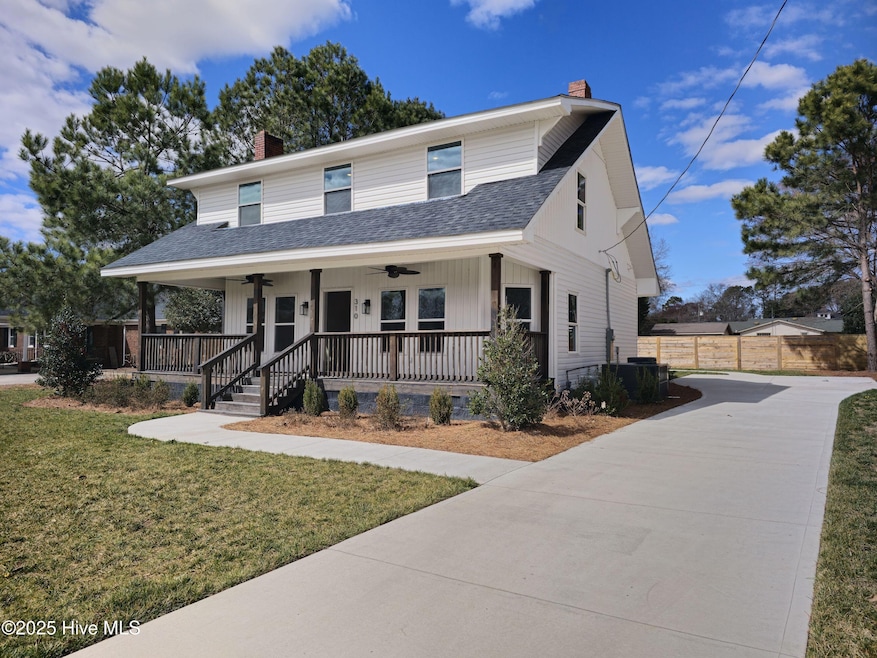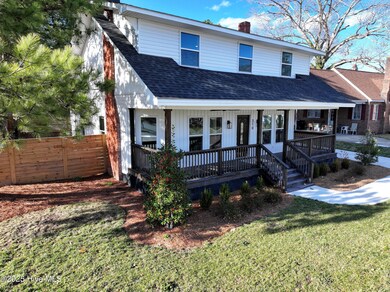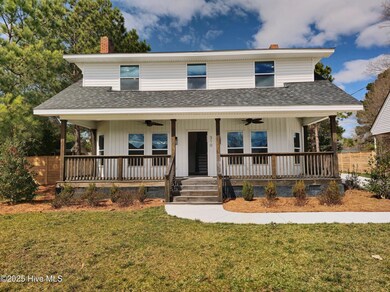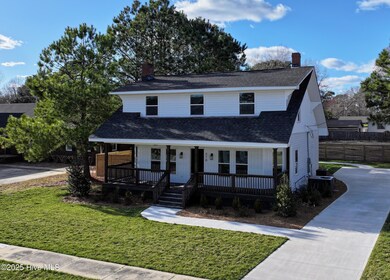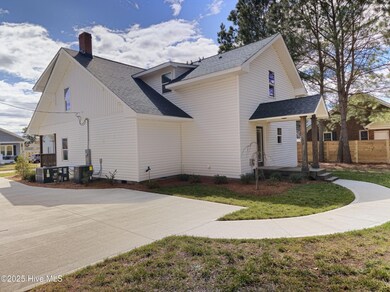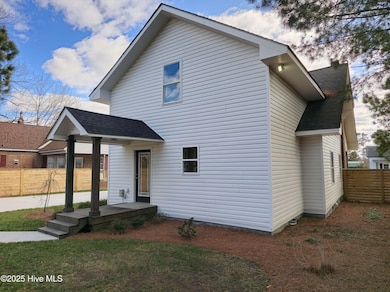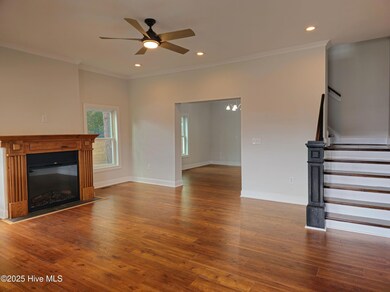
310 S Main St Walstonburg, NC 27888
Estimated payment $1,699/month
Highlights
- Main Floor Primary Bedroom
- No HOA
- Formal Dining Room
- Mud Room
- Covered patio or porch
- Fenced Yard
About This Home
Stunning Renovated 4-Bed, 2.5-Bath Turn of the Century Home with 1st Floor Primary Suite - Classic Charm Meets Modern Luxury!Key Features:Timeless Curb Appeal: The new wrap-around front porch with coastal ceiling fans invites relaxation, while new vinyl siding, new energy-efficient double pane windows, new driveway, new manicured landscaping, and a new privacy fence merge historic character with modern elegance.Open, Airy Interior: The home is fully transformed with new drywall, paint, and LVP floors, enhanced by new light fixtures and ceiling fans for a bright and breezy feel.Living Area: The cozy living room features an electric fireplace inside a hand-carved reclaimed oak mantle, creating an beautiful, rustic focal point.Sophisticated Kitchen: Enjoy new quartz countertops, new sleek stainless-steel appliances, new custom soft-close cabinets, and an open layout that connects the kitchen to the dining and living areas--ideal for cooking and entertaining.1st Floor Primary Suite: Access is key with the primary suite, on the 1st floor, offering a private retreat with a sophisticated en-suite bathroom.Luxurious Bathrooms: The 2.5 renovated bathrooms feature modern finishes, new plumbing, and new stylish fixtures, for a spa-like experience.Mudroom Area: A new custom mudroom area provides organization to keep your entry seamless.New Rear Porch: The rear porch is perfect for grilling, relaxing, or just enjoying the versatility of your outdoor living space.Comfort Year-Round: The all-new HVAC ensures efficient temperature control for comfort in every season.Perfect Location: Tucked in a quiet town, this home offers peace and tranquility while being just 10 miles from Wilson, 20 miles from Goldsboro, and 30 miles from Greenville, balancing quiet rural living with easy access to city conveniences.OWNER FINANCING IS AVAILABLE! You won't want to miss out on your chance to own this gorgeous home!*Some photos virtually staged*
Home Details
Home Type
- Single Family
Est. Annual Taxes
- $1,306
Year Built
- Built in 1910
Lot Details
- 7,405 Sq Ft Lot
- Lot Dimensions are 75x105.25x98.08x73.56
- Fenced Yard
- Wood Fence
- Interior Lot
- Level Lot
- Property is zoned Mixed
Home Design
- Wood Frame Construction
- Architectural Shingle Roof
- Vinyl Siding
- Stick Built Home
Interior Spaces
- 2,464 Sq Ft Home
- 2-Story Property
- Ceiling height of 9 feet or more
- Ceiling Fan
- Self Contained Fireplace Unit Or Insert
- Blinds
- Mud Room
- Living Room
- Formal Dining Room
- Fire and Smoke Detector
Kitchen
- Stove
- Built-In Microwave
- Dishwasher
Flooring
- Carpet
- Tile
- Luxury Vinyl Plank Tile
Bedrooms and Bathrooms
- 4 Bedrooms
- Primary Bedroom on Main
- Walk-In Closet
Laundry
- Laundry closet
- Washer and Dryer Hookup
Basement
- Partial Basement
- Crawl Space
Parking
- 5 Parking Spaces
- Driveway
- Off-Street Parking
Outdoor Features
- Covered patio or porch
Schools
- Stantonsburg Elementary School
- Steight Middle School
- Beddingfield High School
Utilities
- Forced Air Heating and Cooling System
- Electric Water Heater
- Municipal Trash
Community Details
- No Home Owners Association
Listing and Financial Details
- Assessor Parcel Number 3647879316.000
Map
Home Values in the Area
Average Home Value in this Area
Property History
| Date | Event | Price | Change | Sq Ft Price |
|---|---|---|---|---|
| 03/18/2025 03/18/25 | Pending | -- | -- | -- |
| 03/06/2025 03/06/25 | For Sale | $284,900 | -- | $116 / Sq Ft |
Similar Homes in Walstonburg, NC
Source: Hive MLS
MLS Number: 100493162
