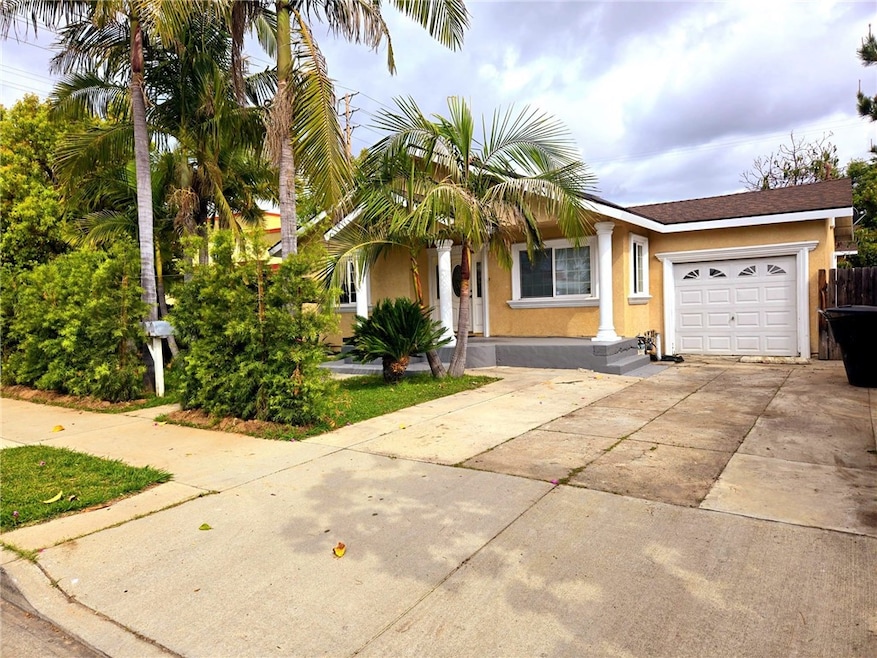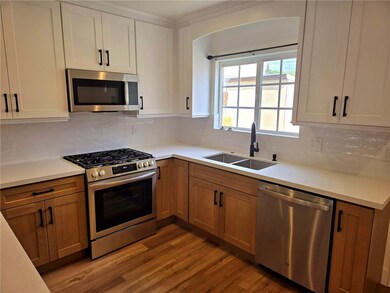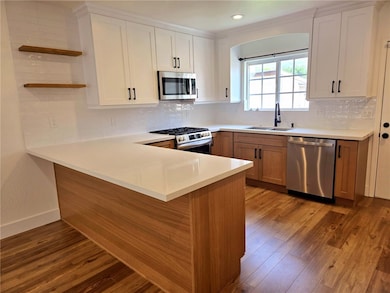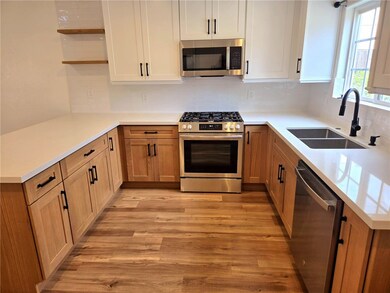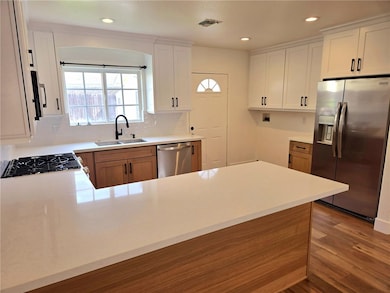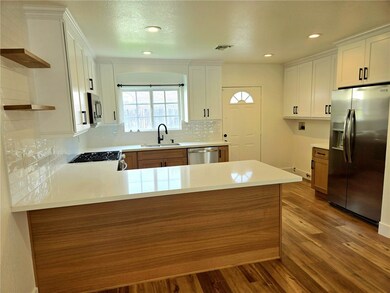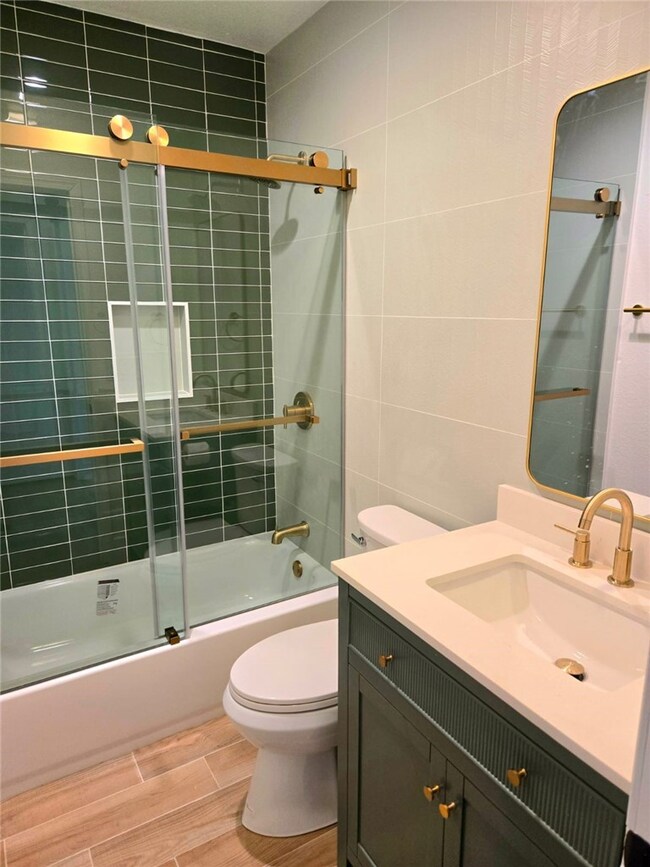Highlights
- Primary Bedroom Suite
- Fireplace in Primary Bedroom
- Main Floor Bedroom
- Laurel Elementary Magnet School of Innovation & Career Exploration Rated A-
- Wood Flooring
- 3-minute walk to City Hall Park
About This Home
The home is completely remodeled with new kitchen cabinets and quartz countertops, and stainless steel appliances. The bathrooms are completely remodeled with new tile, tub, toilet, and vanity. New paint, New wood flooring, New closet doors. ALL New and Clean
Listing Agent
Keller Williams Pacific Estate Brokerage Phone: 562-310-1327 License #01359845

Home Details
Home Type
- Single Family
Year Built
- Built in 1947
Lot Details
- 7,022 Sq Ft Lot
- Lawn
- Density is up to 1 Unit/Acre
Home Design
- Raised Foundation
- Asbestos Shingle Roof
- Stucco
Interior Spaces
- 1,300 Sq Ft Home
- 1-Story Property
- Ceiling Fan
- Electric Fireplace
- Gas Fireplace
- Double Pane Windows
- Living Room with Fireplace
- Storage
Kitchen
- Eat-In Kitchen
- Gas Oven
- Gas Range
- Range Hood
- Microwave
- Dishwasher
- Quartz Countertops
- Fireplace in Kitchen
Flooring
- Wood
- Vinyl
Bedrooms and Bathrooms
- 3 Main Level Bedrooms
- Fireplace in Primary Bedroom
- Primary Bedroom Suite
- Walk-In Closet
- Remodeled Bathroom
- 2 Full Bathrooms
- Fireplace in Bathroom
- Bathtub
- Walk-in Shower
- Exhaust Fan In Bathroom
Laundry
- Laundry Room
- Laundry in Kitchen
- Washer and Gas Dryer Hookup
Parking
- Parking Available
- Combination Of Materials Used In The Driveway
Outdoor Features
- Fireplace in Patio
- Outdoor Fireplace
Utilities
- Central Heating and Cooling System
- Phone Available
Community Details
- No Home Owners Association
- Brea Canyon Villas Subdivision
Listing and Financial Details
- Security Deposit $4,450
- Rent includes gas, sewer, trash collection, water
- 12-Month Minimum Lease Term
- Available 4/14/25
- Tax Lot 3
- Tax Tract Number 441
- Assessor Parcel Number 28423402
Map
Source: California Regional Multiple Listing Service (CRMLS)
MLS Number: PW25081204
APN: 284-234-02
- 303 E Birch St
- 255 Laurel Ave Unit 1
- 449 S Walnut Ave
- 217 S Mandarin Dr
- 562 Magnolia Ave
- 23 Paseo De Toner
- 272 Pine Ave
- 301 E Fir St
- 54 Paseo De Toner
- 607 S Poplar Ave
- 206 Locust St
- 213 E Acacia St
- 312 Cherry St
- 212 Oak Place
- 205 Juniper St
- 1224 Evergreen Ave
- 3033 Brea Blvd Unit 32
- 1517 Mimosa Place
- 2829 Maple Ave
- 550 Pepper Tree Dr
