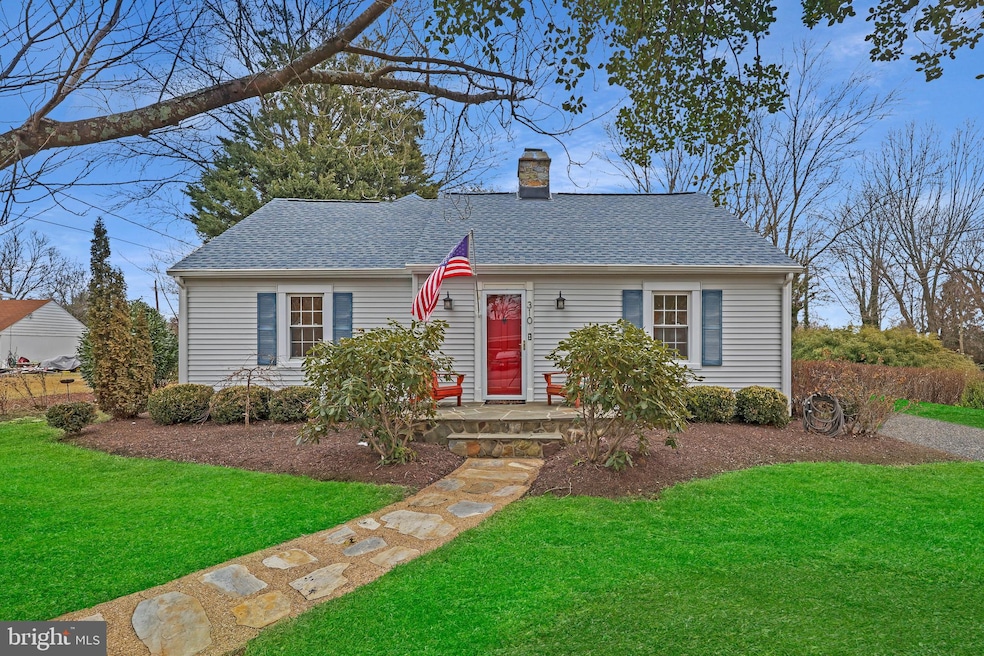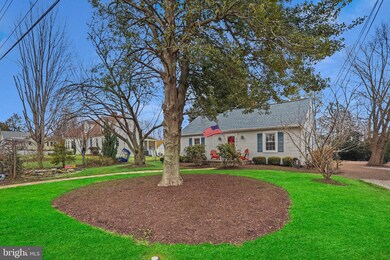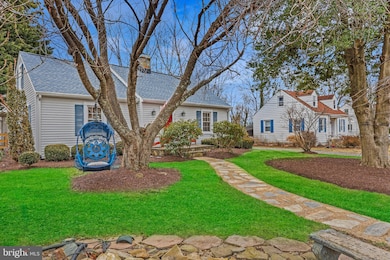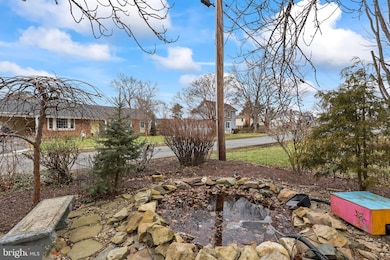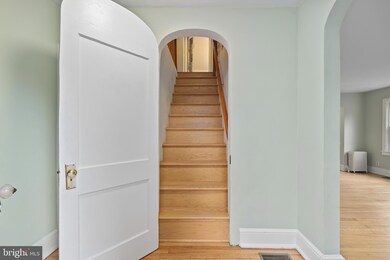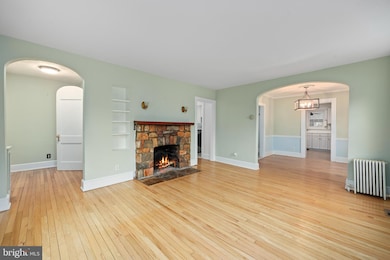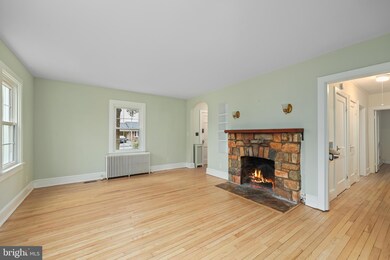
310 S Orchard Dr Purcellville, VA 20132
Highlights
- Cape Cod Architecture
- Premium Lot
- Attic
- Emerick Elementary School Rated A
- Wood Flooring
- 4-minute walk to Loudon Valley Community Center
About This Home
As of March 2025Charming historic single family home situated on beautiful .31 acres which has been certified as wildlife sanctuary. Over 2600 square feet on 2 levels and Desirably located in historic Purcellville just minutes to Downtown, shopping, dining, library, sports fields and more! This beautiful home combines the feel of old town historic living with modern touches. Main level boasts 2 bedrooms with 3rd bedroom in upper level. Recent updates include Roof replaced 2019, windows updated in recent years, New central HVAC, New Water Heater, New Backyard Fence and Tesla Home Charger. Hardwood flooring cover entire 2 levels of home. Cozy living room features stone fireplace and adjacent to dining room. The updated kitchen is light and bright with updated Stainless Steel appliances and overlooking the large family room. Enjoy relaxing on the adjacent 3 season sun room, bathed in sunlight and looking into the stunning private backyard gardens. Upper level is quite a treat, a private retreat with vaulted ceilings, historic details, large rec room space and bedroom, as well as huge closet/office with built ins. The possibilities for these rooms uses are endless! Wonderfully maintained home in serene, charming location, walking distance to the Elementary school. Don't miss out on this amazing piece of history!
Last Agent to Sell the Property
Rheema Ziadeh
Redfin Corporation

Home Details
Home Type
- Single Family
Est. Annual Taxes
- $6,806
Year Built
- Built in 1939
Lot Details
- 0.31 Acre Lot
- Premium Lot
- Property is in excellent condition
- Property is zoned PV:R2
Parking
- Driveway
Home Design
- Cape Cod Architecture
- Architectural Shingle Roof
- Vinyl Siding
Interior Spaces
- 2,662 Sq Ft Home
- Property has 2.5 Levels
- Built-In Features
- 1 Fireplace
- Family Room Off Kitchen
- Combination Dining and Living Room
- Wood Flooring
- Attic
- Unfinished Basement
Kitchen
- Stove
- Cooktop
- Built-In Microwave
- Dishwasher
- Disposal
Bedrooms and Bathrooms
Laundry
- Dryer
- Washer
Utilities
- Air Source Heat Pump
- Oil Water Heater
Community Details
- No Home Owners Association
- Dillon Subdivision
Listing and Financial Details
- Tax Lot 20
- Assessor Parcel Number 488262522000
Map
Home Values in the Area
Average Home Value in this Area
Property History
| Date | Event | Price | Change | Sq Ft Price |
|---|---|---|---|---|
| 03/11/2025 03/11/25 | Sold | $660,000 | -2.2% | $248 / Sq Ft |
| 03/03/2025 03/03/25 | Pending | -- | -- | -- |
| 03/02/2025 03/02/25 | Price Changed | $675,000 | -2.2% | $254 / Sq Ft |
| 02/21/2025 02/21/25 | For Sale | $690,000 | +31.4% | $259 / Sq Ft |
| 11/29/2021 11/29/21 | Sold | $525,000 | -2.6% | $197 / Sq Ft |
| 10/23/2021 10/23/21 | Pending | -- | -- | -- |
| 10/15/2021 10/15/21 | Price Changed | $538,800 | 0.0% | $202 / Sq Ft |
| 10/15/2021 10/15/21 | For Sale | $538,800 | +2.6% | $202 / Sq Ft |
| 08/29/2021 08/29/21 | Off Market | $525,000 | -- | -- |
| 08/27/2021 08/27/21 | For Sale | $535,000 | +1.9% | $201 / Sq Ft |
| 08/18/2021 08/18/21 | Off Market | $525,000 | -- | -- |
| 07/22/2021 07/22/21 | Price Changed | $535,000 | -2.7% | $201 / Sq Ft |
| 07/10/2021 07/10/21 | For Sale | $549,900 | +77.4% | $207 / Sq Ft |
| 12/16/2014 12/16/14 | Sold | $310,000 | -5.8% | $116 / Sq Ft |
| 10/29/2014 10/29/14 | Pending | -- | -- | -- |
| 10/29/2014 10/29/14 | For Sale | $329,000 | -- | $124 / Sq Ft |
Tax History
| Year | Tax Paid | Tax Assessment Tax Assessment Total Assessment is a certain percentage of the fair market value that is determined by local assessors to be the total taxable value of land and additions on the property. | Land | Improvement |
|---|---|---|---|---|
| 2024 | $5,538 | $618,750 | $209,000 | $409,750 |
| 2023 | $5,127 | $585,930 | $209,000 | $376,930 |
| 2022 | $4,763 | $535,210 | $183,600 | $351,610 |
| 2021 | $4,130 | $421,380 | $143,600 | $277,780 |
| 2020 | $4,410 | $426,100 | $143,600 | $282,500 |
| 2019 | $4,125 | $394,770 | $133,600 | $261,170 |
| 2018 | $4,208 | $387,830 | $133,600 | $254,230 |
| 2017 | $4,227 | $375,690 | $133,600 | $242,090 |
| 2016 | $4,115 | $359,380 | $0 | $0 |
| 2015 | $3,936 | $213,220 | $0 | $213,220 |
| 2014 | $3,364 | $167,630 | $0 | $167,630 |
Mortgage History
| Date | Status | Loan Amount | Loan Type |
|---|---|---|---|
| Previous Owner | $537,075 | VA | |
| Previous Owner | $304,385 | FHA |
Deed History
| Date | Type | Sale Price | Title Company |
|---|---|---|---|
| Deed | $660,000 | First American Title Insurance | |
| Warranty Deed | $525,000 | Vesta Settlements Llc | |
| Warranty Deed | $310,000 | -- |
Similar Homes in Purcellville, VA
Source: Bright MLS
MLS Number: VALO2087038
APN: 488-26-2522
- 126 S 29th St
- 430 S 32nd St
- 140 S 20th St
- 141 N Hatcher Ave
- 230 N Brewster Ln
- 151 N Hatcher Ave
- 161 N Hatcher Ave
- 116 Desales Dr
- 711 W Country Club Dr
- 17727 Silcott Springs Rd
- 731 W Country Club Dr
- 201 N 33rd St
- 228 E King James St
- 910 W Country Club Dr
- 229 E Skyline Dr
- 305 E Declaration Ct
- 625 E G St
- 14629 Fordson Ct
- 14649 Fordson Ct
- 952 Devonshire Cir
