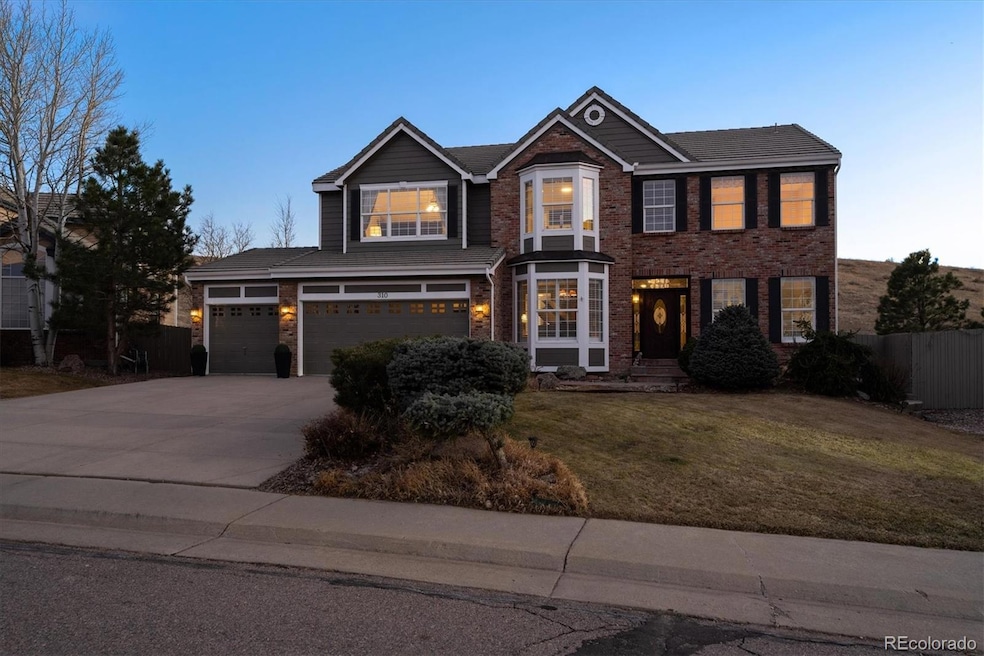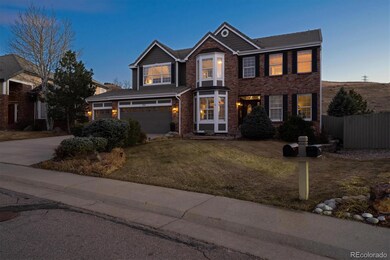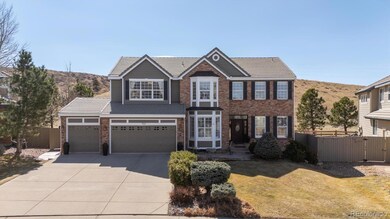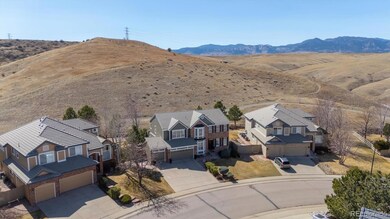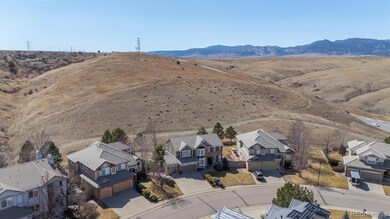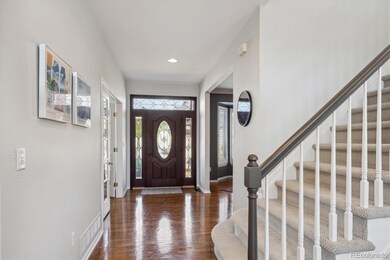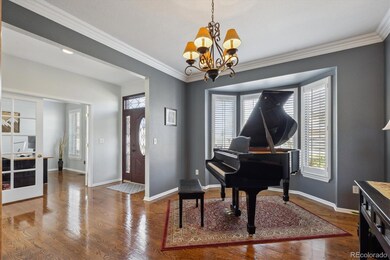
310 S Snowmass Cir Superior, CO 80027
Estimated payment $7,458/month
Highlights
- Vaulted Ceiling
- Wood Flooring
- Tennis Courts
- Eldorado K-8 School Rated A
- Community Pool
- Home Office
About This Home
A Welcome Home! This is it. Absolutely Beautiful Home with One-Of-A-Kind Stunning Views!! A rare find & Extremely Desirable Lot. Features include...3 Car Attached Garage, Central Air-Conditioning, Sprinkler System front & back. Other exciting features include.... Dramatic High Ceilings, Elegant Dining area, Modern open concept floor plan, Custom closet systems. The Main floor also features a conveniently located Large Office & additional Multi-Use room (suitable as a Den or guest room with adjacent
Full-Size Bathroom). The main floor also features a Tasteful & Inviting Kitchen (recently updated) with good-looking Countertops, Abundant Cabinet Space & All Stainless-Steel Appliances are included! Heading upstairs you will find 4 Bedrooms & 2 Full Bathrooms. This includes an Impressive Primary Bedroom with Private 5-Piece Bathroom (Recently Updated) & Private Walk-In Closet. Heading downstairs you will find a near finished basement with an additional Bedroom & additional Full Bathroom. Get comfortable every winter with your warm & cozy fireplace. Walk out to your cool & relaxing Covered Flagstone Patio. Have a fresh cup of coffee in the morning. Take in your One of a Kind Spectacular views!! Enjoy life. Perfect for entertaining friends & loved ones. Plus a few MORE pleasant surprises!! Easy access to Rock Creek Trail system. Suitable for dog walking, mountain biking, hiking & running. Imagine the memories you will create in this Amazing Home for many years to come! Enjoy the lifestyle!! The Dream Home you have been waiting for is finally a reality. This one will be taken fast.
***Be sure to See The Virtual Tour Slideshow & 3-D Tour also available***
Listing Agent
RE/MAX Alliance Brokerage Email: Frank@FrankDuranhomes.com License #40001147

Co-Listing Agent
RE/MAX Alliance Brokerage Email: Frank@FrankDuranhomes.com License #100093362
Home Details
Home Type
- Single Family
Est. Annual Taxes
- $8,371
Year Built
- Built in 2002
Lot Details
- 8,753 Sq Ft Lot
- Front and Back Yard Sprinklers
HOA Fees
Parking
- 3 Car Attached Garage
Home Design
- Brick Exterior Construction
- Frame Construction
Interior Spaces
- 2-Story Property
- Vaulted Ceiling
- Ceiling Fan
- Gas Fireplace
- Home Office
Kitchen
- Oven
- Microwave
- Dishwasher
Flooring
- Wood
- Carpet
Bedrooms and Bathrooms
- 5 Bedrooms
- Walk-In Closet
- 4 Full Bathrooms
Finished Basement
- Partial Basement
- Bedroom in Basement
- 1 Bedroom in Basement
Schools
- Eldorado K-8 Elementary And Middle School
- Monarch High School
Additional Features
- Covered patio or porch
- Forced Air Heating and Cooling System
Listing and Financial Details
- Exclusions: Clothes washer and clothes dryer.
- Assessor Parcel Number R0147625
Community Details
Overview
- Association fees include trash
- Rock Creek Master Homeowners Association, Phone Number (720) 961-5150
- Town Of Superior Landscaping Association
- Rock Creek Ranch Subdivision
Recreation
- Tennis Courts
- Community Pool
Map
Home Values in the Area
Average Home Value in this Area
Tax History
| Year | Tax Paid | Tax Assessment Tax Assessment Total Assessment is a certain percentage of the fair market value that is determined by local assessors to be the total taxable value of land and additions on the property. | Land | Improvement |
|---|---|---|---|---|
| 2024 | $8,256 | $80,782 | $18,887 | $61,895 |
| 2023 | $8,256 | $80,782 | $22,572 | $61,895 |
| 2022 | $6,774 | $64,760 | $19,175 | $45,585 |
| 2021 | $6,728 | $66,624 | $19,727 | $46,897 |
| 2020 | $5,860 | $55,770 | $20,306 | $35,464 |
| 2019 | $5,778 | $55,770 | $20,306 | $35,464 |
| 2018 | $5,573 | $53,280 | $15,912 | $37,368 |
| 2017 | $5,699 | $60,544 | $17,592 | $42,952 |
| 2016 | $5,544 | $50,148 | $16,318 | $33,830 |
| 2015 | $5,269 | $44,576 | $11,940 | $32,636 |
| 2014 | $4,728 | $44,576 | $11,940 | $32,636 |
Property History
| Date | Event | Price | Change | Sq Ft Price |
|---|---|---|---|---|
| 03/13/2025 03/13/25 | For Sale | $1,200,000 | -- | $302 / Sq Ft |
Deed History
| Date | Type | Sale Price | Title Company |
|---|---|---|---|
| Warranty Deed | $655,000 | Chicago Title Co | |
| Warranty Deed | $415,181 | -- |
Mortgage History
| Date | Status | Loan Amount | Loan Type |
|---|---|---|---|
| Open | $314,893 | Adjustable Rate Mortgage/ARM | |
| Closed | $355,000 | Purchase Money Mortgage | |
| Previous Owner | $40,000 | Credit Line Revolving | |
| Previous Owner | $300,000 | No Value Available |
Similar Homes in Superior, CO
Source: REcolorado®
MLS Number: 3636371
APN: 1575313-17-018
- 423 N Snowmass Cir
- 545 S Snowmass Cir
- 518 Zircon Way
- 301 Amethyst Way
- 412 Opal Way
- 956 Shavano Peak Dr
- 2966 Casalon Cir
- 3050 N Torreys Peak Dr
- 11918 Mountview Ln
- 3182 Cimarron Place
- 11916 Peakview Ln
- 11960 Skyview Ln
- 365 Casalon Place
- 1406 Vinca Place
- 2714 Calmante Place
- 2827 N Torreys Peak Dr
- 3032 W Yarrow Cir
- 859 Topaz St
- 1507 Begonia Way
- 2855 Rock Creek Cir Unit 191
