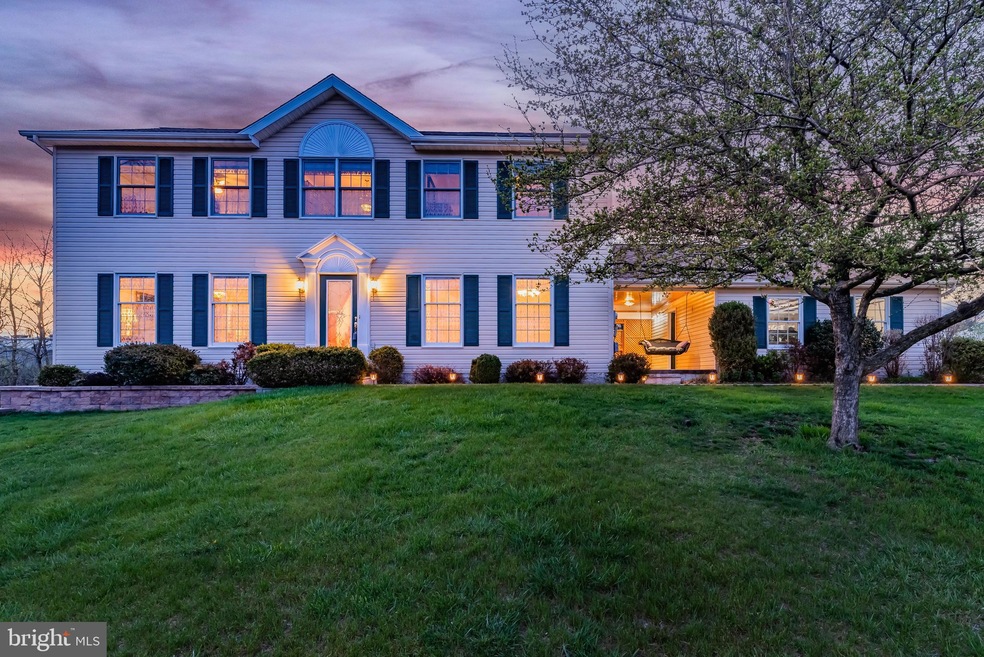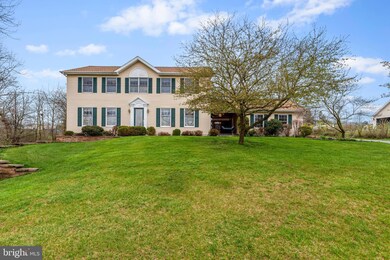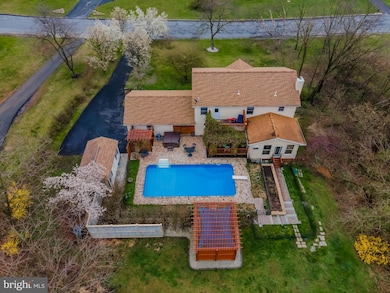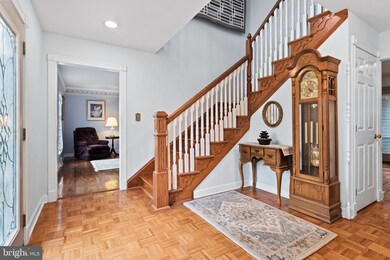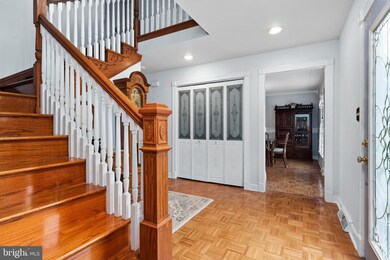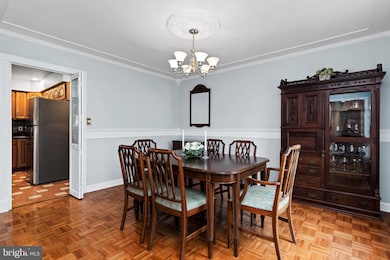
310 Shatto Dr Carlisle, PA 17013
Highlights
- In Ground Pool
- Deck
- Wood Flooring
- Colonial Architecture
- Traditional Floor Plan
- Attic
About This Home
As of October 2024A true "stay-cation home!" The traditional floor plan of this home features well-proportioned rooms and relaxing living spaces. From the moment you enter the front door you will instantly notice the well thought-out details that makes this home stand apart from its competitors! From the marble inlay on the stair landing and fireplace hearths to the breathtaking pool area,this home is full of sophisticated character! The first floor features a formal dining room, formal living room with glass doors, family room with gas fireplace, and cozy den/tv room (also with gas fireplace and 9' ceiling). The beautifully appointed, eat-in kitchen is outfitted with granite countertops, ceramic tile backsplash, center island, oak cabinetry, recessed lighting and spacious pantry. Natural lighting creates the perfect ambiance in the comfortably sized master bedroom that provides an ensuite bathroom complete with double sink and gorgeous tiled, walk-in shower (just remodeled in 2020!) and walk-in closet (with pull down steps to attic). Three additional bedrooms (one with its own private balcony overlooking pool area!) and full bath complete the upper level living area. The walkout lower level provides plenty of storage space, bar and amazing wine cellar with tile floor! You'll be the envy of your friends in the wonderfully secluded backyard which boasts an in-ground pool (3 1/2'-8' deep), hot tub, shady covered deck and pool cabana (added in 2020). The perfect location for outdoor gatherings or just relaxing with a book in peace! Detached 2 car garage and storage shed with electric provide plenty of space for your lawn/gardening equipment. With an exceptional location in North Middleton Township, this neighborhood is a desired choice for buyers thanks to its rural setting and creek access. Literally everything you need access to is an easy drive from home. Recent upgrades include: Driveway freshly sealed (2023), new pool liner (2023), new well pump (2022), new roof (2021), deck rebuilt with Trex Decking (2021), first floor hardwoods restained and sealed (2021), breezeway ceiling installed (2021), new heat pump and back up oil furnace (2019) and 2nd floor balcony installed (2019).
Don't miss out on owning this one of a kind oasis! Previous deal fell through at no fault of the seller - BRING US AN OFFER!
Home Details
Home Type
- Single Family
Est. Annual Taxes
- $5,948
Year Built
- Built in 1995
Lot Details
- 0.92 Acre Lot
- Wood Fence
- Back Yard Fenced
- Extensive Hardscape
- Property is zoned LMD, Low to Medium Density Residential
Parking
- 2 Car Detached Garage
- Side Facing Garage
Home Design
- Colonial Architecture
- Block Foundation
- Shingle Roof
- Vinyl Siding
Interior Spaces
- 2,184 Sq Ft Home
- Property has 2 Levels
- Traditional Floor Plan
- Bar
- Chair Railings
- Crown Molding
- Ceiling Fan
- Recessed Lighting
- 2 Fireplaces
- Fireplace Mantel
- Gas Fireplace
- Window Treatments
- Stained Glass
- Entrance Foyer
- Family Room Off Kitchen
- Living Room
- Formal Dining Room
- Sun or Florida Room
- Wood Flooring
- Attic
Kitchen
- Breakfast Room
- Eat-In Kitchen
- Electric Oven or Range
- Built-In Microwave
- Dishwasher
- Kitchen Island
- Wine Rack
Bedrooms and Bathrooms
- 4 Bedrooms
- En-Suite Primary Bedroom
- En-Suite Bathroom
- Walk-In Closet
Laundry
- Laundry on lower level
- Dryer
- Washer
Unfinished Basement
- Walk-Out Basement
- Basement Fills Entire Space Under The House
- Interior and Exterior Basement Entry
- Rough-In Basement Bathroom
Pool
- In Ground Pool
- Spa
Outdoor Features
- Deck
- Patio
- Exterior Lighting
- Shed
- Breezeway
Schools
- Bellaire Elementary School
- Wilson Middle School
- Carlisle Area High School
Utilities
- Central Air
- Heating System Uses Oil
- Heat Pump System
- Back Up Oil Heat Pump System
- 200+ Amp Service
- Well
- Electric Water Heater
- On Site Septic
Community Details
- No Home Owners Association
- Kendor Summit Subdivision
Listing and Financial Details
- Tax Lot 14
- Assessor Parcel Number 29-07-0471-050
Map
Home Values in the Area
Average Home Value in this Area
Property History
| Date | Event | Price | Change | Sq Ft Price |
|---|---|---|---|---|
| 10/17/2024 10/17/24 | Sold | $492,000 | -1.4% | $225 / Sq Ft |
| 09/13/2024 09/13/24 | Pending | -- | -- | -- |
| 07/17/2024 07/17/24 | For Sale | $499,000 | 0.0% | $228 / Sq Ft |
| 04/13/2024 04/13/24 | Pending | -- | -- | -- |
| 04/06/2024 04/06/24 | For Sale | $499,000 | -- | $228 / Sq Ft |
Tax History
| Year | Tax Paid | Tax Assessment Tax Assessment Total Assessment is a certain percentage of the fair market value that is determined by local assessors to be the total taxable value of land and additions on the property. | Land | Improvement |
|---|---|---|---|---|
| 2025 | $6,285 | $300,000 | $80,000 | $220,000 |
| 2024 | $6,046 | $300,000 | $80,000 | $220,000 |
| 2023 | $5,828 | $300,000 | $80,000 | $220,000 |
| 2022 | $5,734 | $300,000 | $80,000 | $220,000 |
| 2021 | $5,642 | $300,000 | $80,000 | $220,000 |
| 2020 | $5,508 | $300,000 | $80,000 | $220,000 |
| 2019 | $5,377 | $300,000 | $80,000 | $220,000 |
| 2018 | $5,237 | $300,000 | $80,000 | $220,000 |
| 2017 | $5,118 | $300,000 | $80,000 | $220,000 |
| 2016 | -- | $300,000 | $80,000 | $220,000 |
| 2015 | -- | $300,000 | $80,000 | $220,000 |
| 2014 | -- | $300,000 | $80,000 | $220,000 |
Mortgage History
| Date | Status | Loan Amount | Loan Type |
|---|---|---|---|
| Open | $474,411 | VA | |
| Previous Owner | $120,000 | New Conventional | |
| Previous Owner | $26,174 | Unknown |
Deed History
| Date | Type | Sale Price | Title Company |
|---|---|---|---|
| Deed | $492,000 | None Listed On Document |
Similar Homes in Carlisle, PA
Source: Bright MLS
MLS Number: PACB2029490
APN: 29-07-0471-050
