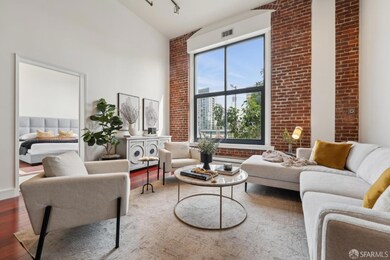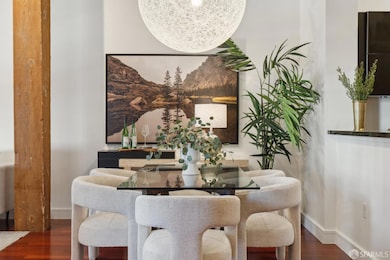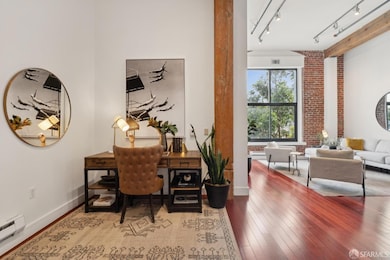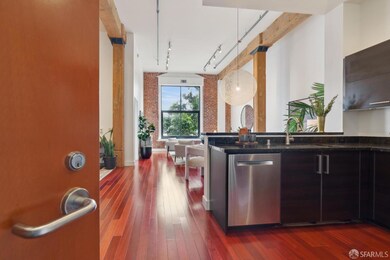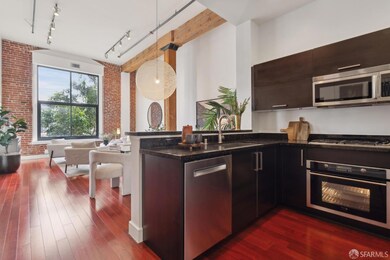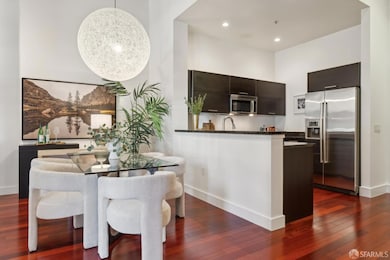
Bluxome Place 310 Townsend St Unit 202 San Francisco, CA 94107
South of Market NeighborhoodEstimated payment $6,249/month
Highlights
- 0.38 Acre Lot
- 2-minute walk to 4Th And King (N Line)
- Den
- Wood Flooring
- Granite Countertops
- Side by Side Parking
About This Home
Welcome to one of the most striking residences at 310 Townsend, a coveted brick-and-timber conversion at the crossroads of SOMA, Mission Bay, and South Beach. Originally built in 1907 and transformed in 2006, this New York-chic loft embodies industrial elegance with its soaring 14-foot ceilings, steel beams, and exposed brick. Step inside and experience an open layout designed for both style and functionality. The sleek kitchen is equipped with premium Bosch appliances, including a gas range and handsome cabinetry, catering to culinary enthusiasts. Natural light floods the expansive living space, highlighting the home's refined yet edgy aesthetic. A versatile den offers the flexibility of a home office, reading nook, or creative studio. Additional features include bamboo flooring, walk-in closet with custom-built organizers, and in-unit washer and dryer. Surrounded by top-rated dining, boutique cafs, fitness studios, Oracle Park, Whole Foods, and Caltrain, this residence delivers an unmatched urban lifestyle. Whether you're searching for a stylish city home or a sophisticated pied--terre, don't miss this rare opportunity to own a piece of San Francisco's architectural history.
Property Details
Home Type
- Condominium
Est. Annual Taxes
- $12,385
Year Built
- Built in 2006 | Remodeled
Lot Details
- Southeast Facing Home
HOA Fees
- $590 Monthly HOA Fees
Interior Spaces
- 945 Sq Ft Home
- 1-Story Property
- Family or Dining Combination
- Den
- Video Cameras
Kitchen
- Built-In Gas Range
- Microwave
- Dishwasher
- Granite Countertops
- Disposal
Flooring
- Wood
- Tile
Bedrooms and Bathrooms
- Walk-In Closet
- 1 Full Bathroom
- Bathtub with Shower
Laundry
- Laundry Room
- Stacked Washer and Dryer
Parking
- 1 Car Garage
- Side by Side Parking
- Garage Door Opener
- Open Parking
- Assigned Parking
Utilities
- Heating Available
- Natural Gas Connected
- Internet Available
Listing and Financial Details
- Assessor Parcel Number 3786-274
Community Details
Overview
- Association fees include gas, homeowners insurance, maintenance exterior, ground maintenance, management, trash, water
- 45 Units
- High-Rise Condominium
Amenities
- Community Barbecue Grill
Pet Policy
- Limit on the number of pets
- Pet Size Limit
- Dogs and Cats Allowed
Security
- Carbon Monoxide Detectors
- Fire and Smoke Detector
- Fire Suppression System
Map
About Bluxome Place
Home Values in the Area
Average Home Value in this Area
Tax History
| Year | Tax Paid | Tax Assessment Tax Assessment Total Assessment is a certain percentage of the fair market value that is determined by local assessors to be the total taxable value of land and additions on the property. | Land | Improvement |
|---|---|---|---|---|
| 2024 | $12,385 | $987,542 | $493,771 | $493,771 |
| 2023 | $12,183 | $968,180 | $484,090 | $484,090 |
| 2022 | $11,944 | $949,198 | $474,599 | $474,599 |
| 2021 | $11,731 | $930,588 | $465,294 | $465,294 |
| 2020 | $11,842 | $921,046 | $460,523 | $460,523 |
| 2019 | $11,390 | $902,988 | $451,494 | $451,494 |
| 2018 | $11,008 | $885,284 | $442,642 | $442,642 |
| 2017 | $10,580 | $867,926 | $433,963 | $433,963 |
| 2016 | $10,399 | $850,908 | $425,454 | $425,454 |
| 2015 | $10,270 | $838,128 | $419,064 | $419,064 |
| 2014 | $10,001 | $821,712 | $410,856 | $410,856 |
Property History
| Date | Event | Price | Change | Sq Ft Price |
|---|---|---|---|---|
| 03/26/2025 03/26/25 | Price Changed | $829,000 | -2.4% | $877 / Sq Ft |
| 02/27/2025 02/27/25 | For Sale | $849,000 | -- | $898 / Sq Ft |
Deed History
| Date | Type | Sale Price | Title Company |
|---|---|---|---|
| Grant Deed | -- | Stewart Title Of California | |
| Grant Deed | $581,000 | Old Republic Title Company | |
| Trustee Deed | $428,300 | None Available | |
| Grant Deed | $824,000 | Old Republic Title Company |
Mortgage History
| Date | Status | Loan Amount | Loan Type |
|---|---|---|---|
| Open | $430,000 | New Conventional | |
| Closed | $417,000 | New Conventional | |
| Previous Owner | $435,750 | Adjustable Rate Mortgage/ARM | |
| Previous Owner | $659,200 | Purchase Money Mortgage |
Similar Homes in San Francisco, CA
Source: San Francisco Association of REALTORS® MLS
MLS Number: 425010005
APN: 3786-274
- 310 Townsend St Unit 202
- 260 King St Unit 909
- 260 King St Unit 1107
- 260 King St Unit 1411
- 260 King St Unit 853
- 260 King St Unit 483
- 260 King St Unit 449
- 601 4th St Unit 309
- 655 5th St Unit 14
- 655 5th St Unit 13
- 250 King St Unit 1508
- 250 King St Unit 668
- 250 King St Unit 528
- 250 King St Unit 622
- 250 King St Unit 1104
- 235 Berry St Unit 307
- 555 4th St Unit 522
- 555 4th St Unit 527
- 555 4th St Unit 542
- 255 Berry St Unit 514

