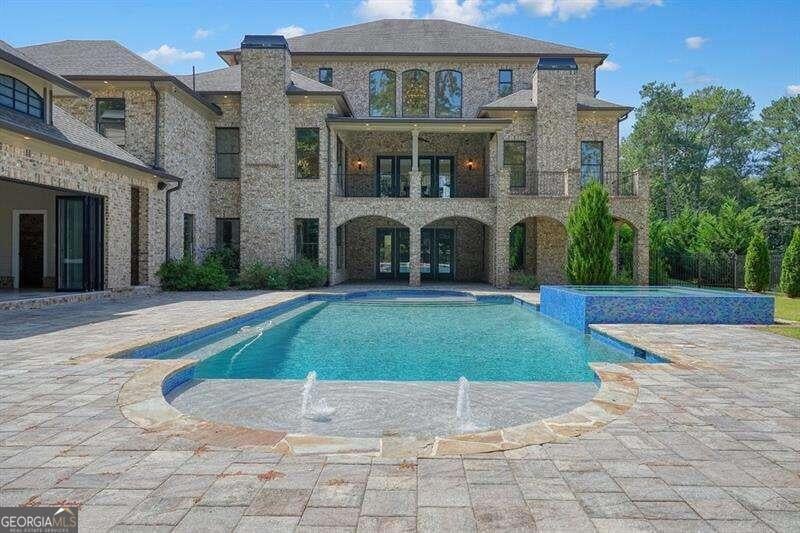Experience the epitome of luxury living at this magnificent residence situated on the prestigious 10th hole of Echelon Golf Club. Boasting 5 bedrooms, 5 full baths, and 2 half baths, each bedroom is exquisitely designed as an en suite with its own private bathroom, offering unparalleled elegance and comfort. Enter through the grand iron French front doors and be captivated by the exquisite details that adorn this home, from the custom-made staircase to the luxurious chandeliers that illuminate the main floor. A spacious office in the front foyer provides a sophisticated space for work or relaxation, while the wet bar offers the perfect setting for entertaining guests. The chef's kitchen is a culinary masterpiece, featuring luxury appliances, custom cabinetry, and a sprawling kitchen island that opens to both the great room and the keeping room, creating a seamless flow for hosting and dining. A mudroom adds practicality and convenience to daily living. Retreat to the primary suite on the main level, where a cozy fireplace, sitting area with patio access, full walk-in closet, and spa-like bathroom provide a luxurious escape. Upstairs, a hidden bonus room awaits behind secret bookshelves, offering a charming and private space for relaxation or entertainment. Step outside to your own private paradise, complete with an inground heated saltwater pool, large infinity edge hot tub, and a pool house with a full bath, outside shower, built-in grill, and fireplace. The fenced backyard ensures privacy and tranquility for outdoor gatherings and relaxation. Additional features of this exceptional home include 12 ft ceilings on the main level, 10 ft ceilings on the second floor, Pella Aluminum clad windows, spray foam insulation throughout, 2 laundry rooms, and 8 ft solid core interior doors. A partially finished basement with 3 bath stubs, a camera system, and outdoor speakers further enhance the allure of this property. With meticulous attention to detail, new paint, hardwood flooring, and a fresh backsplash, this home is meticulously maintained and ready for you to move in and start living the life of luxury you deserve. Don't miss the opportunity to make this exquisite property your own. Schedule your private showing today and elevate your lifestyle to new heights at Echelon Golf Club.

