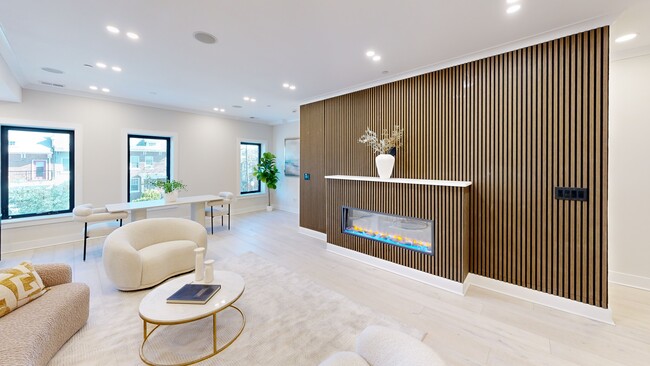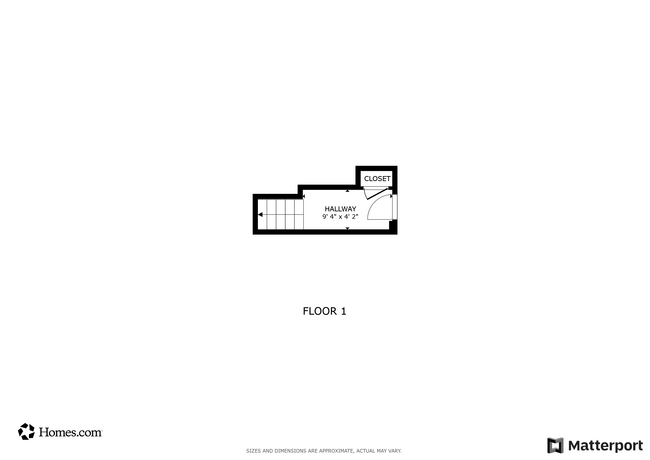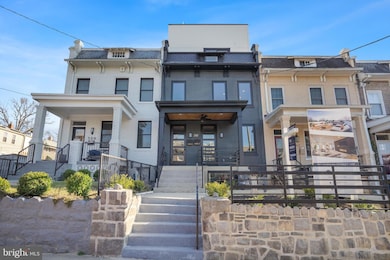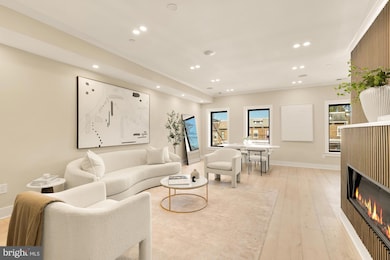
310 Varnum St NW Unit 3PH Washington, DC 20011
Petworth NeighborhoodEstimated payment $6,638/month
Highlights
- Hot Property
- Contemporary Architecture
- Stainless Steel Appliances
- Rooftop Deck
- Engineered Wood Flooring
- 4-minute walk to Grant Circle Park
About This Home
Welcome to this exceptional 4-bedroom, 4-bathroom penthouse at 310 Varnum St NW, offering approximately 2,150 square feet of luxurious living space in the vibrant Petworth neighborhood. This brand-new, high-end construction by a trusted developer showcases impeccable design and thoughtfully curated amenities throughout.
The open-concept main level is perfect for entertaining, featuring a spacious living and dining area that flows seamlessly into a stunning kitchen. The kitchen is outfitted with European high-end cabinets, waterfall countertops, a striking stone backsplash, a 36-inch industrial range, and premium Thor and Bosch appliances. Adjacent to the kitchen, the rear room offers flexibility as a legal bedroom with an attached bath and closet or as a cozy family room. Outdoor living is effortlessly integrated with a waterproof rear deck, providing an all-weather extension of the living area.
Upstairs, the top level offers three generously sized bedrooms, including two suites. The primary suite boasts a luxurious en-suite bath, while a second rear bedroom also features an attached bathroom, making it a perfect guest suite or secondary master. The primary has a view of the Washington Monument. The third bedroom and additional bathroom are equally well-appointed. Two of the bedrooms share access to a second balcony, filling the home with natural light and offering serene outdoor views. A conveniently located laundry closet completes this level.
The expansive rooftop deck is designed for effortless entertaining or relaxing, featuring a fire pit, outdoor-rated refrigerator, and built-in speakers.
This penthouse includes a suite of modern conveniences, such as a pre-wired home audio system controllable via smartphone, a tankless water heater for uninterrupted hot water, multi-zoned HVAC with independent NEST controls on each level, keyless entry from both the front and rear, and security cameras for added peace of mind. Other standout features include 9-inch wide wooden flooring, 8-foot designer doors, wall-to-wall porcelain tile in all bathrooms, fully covered parking with a metal roll-up garage door and direct entry to the unit, and low condo fees.
Fantastic location, around the corner from President Lincoln Cottage House. Conveniently located just a 5 minute walk from the Petworth-Georgia Avenue Metro Station and 1.5 miles from the Columbia Heights Metro, this home offers easy access to popular dining and shopping along Georgia Avenue, green spaces, and local amenities. Hitchin' Post restaurant just a quick trot away!
Experience modern sophistication, outdoor elegance, and urban convenience in one of Washington, D.C.'s most sought-after neighborhoods at 310 Varnum St NW.
Townhouse Details
Home Type
- Townhome
Est. Annual Taxes
- $6,596
Year Built
- Built in 1923 | Remodeled in 2025
Lot Details
- Property is Fully Fenced
- Property is in excellent condition
HOA Fees
- $229 Monthly HOA Fees
Parking
- 1 Car Attached Garage
- Garage Door Opener
- 1 Assigned Parking Space
- Fenced Parking
Home Design
- Contemporary Architecture
- Flat Roof Shape
- Brick Exterior Construction
- Slab Foundation
Interior Spaces
- 2,150 Sq Ft Home
- Property has 4 Levels
- Ceiling height of 9 feet or more
- Electric Fireplace
- ENERGY STAR Qualified Windows
- Engineered Wood Flooring
- Monitored
Kitchen
- Gas Oven or Range
- Ice Maker
- Dishwasher
- Stainless Steel Appliances
Bedrooms and Bathrooms
Laundry
- Laundry on upper level
- Electric Front Loading Dryer
Outdoor Features
- Rooftop Deck
Utilities
- Central Air
- Vented Exhaust Fan
- Hot Water Heating System
- Electric Water Heater
- Public Septic
Listing and Financial Details
- Tax Lot 68
- Assessor Parcel Number 3311//0068
Community Details
Overview
- Association fees include exterior building maintenance, common area maintenance
- Petworth Subdivision
- Property Manager
Pet Policy
- Pets Allowed
Security
- Carbon Monoxide Detectors
Map
Home Values in the Area
Average Home Value in this Area
Property History
| Date | Event | Price | Change | Sq Ft Price |
|---|---|---|---|---|
| 04/09/2025 04/09/25 | For Sale | $1,025,000 | -2.4% | $477 / Sq Ft |
| 01/10/2025 01/10/25 | For Sale | $1,049,900 | 0.0% | $488 / Sq Ft |
| 01/10/2025 01/10/25 | Price Changed | $1,049,900 | -- | $488 / Sq Ft |
About the Listing Agent

Dina Shaminova is a seasoned real estate professional with accreditation in Virginia, Maryland, and the District of Columbia. Her passion for the real estate industry is deeply rooted in her admiration for residential architecture, interior design, and the intricacies of the building process and floor plan potential. With a background in property management and a transition to residential sales, Dina has dedicated the past 10 years to cultivating strong relationships with developers, sellers,
Dina's Other Listings
Source: Bright MLS
MLS Number: DCDC2172234
- 310 Varnum St NW Unit 3PH
- 315 Upshur St NW
- 323 Varnum St NW
- 320 Webster St NW Unit 2
- 4323 3rd St NW
- 4308 4th St NW Unit 1084
- 210 Varnum St NW Unit 1
- 210 Varnum St NW Unit 4
- 4312 4TH N 4th St NW
- 222 Upshur St NW
- 4310 2nd St NW Unit 1
- 4115 3rd St NW
- 4107 4th St NW
- 4110 4th St NW
- 4313 New Hampshire Ave NW Unit 1
- 4405 New Hampshire Ave NW
- 4021 Marlboro Place NW
- 4021 Illinois Ave NW
- 113 Varnum St NW Unit 2






