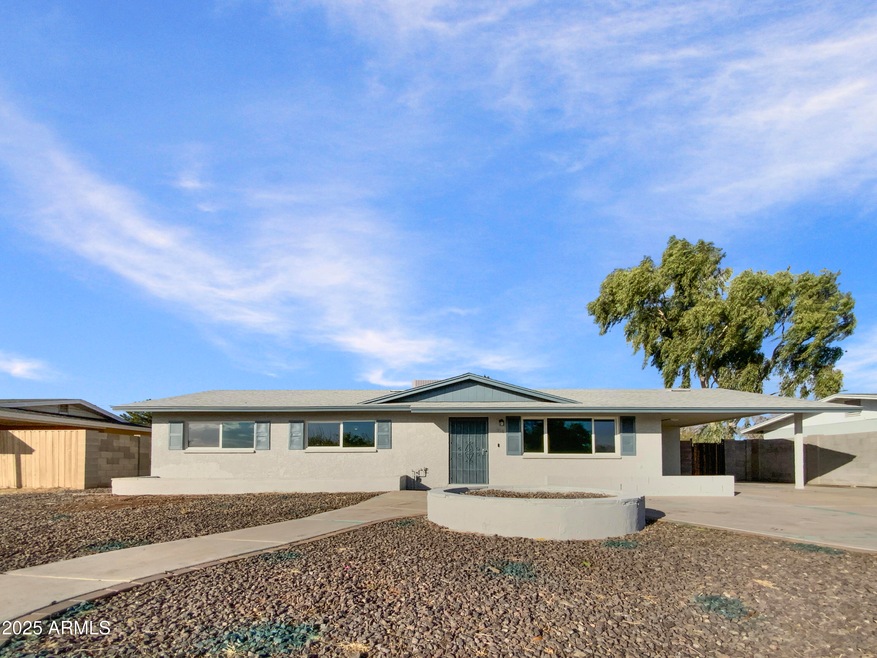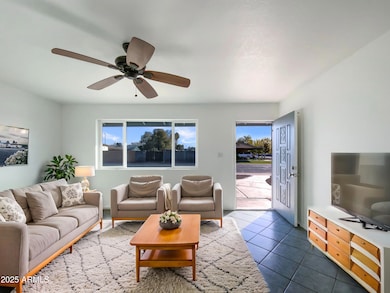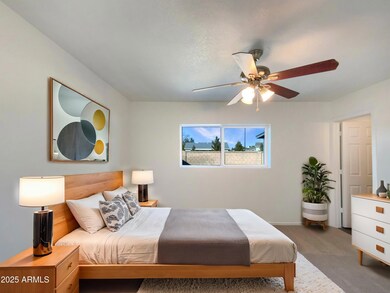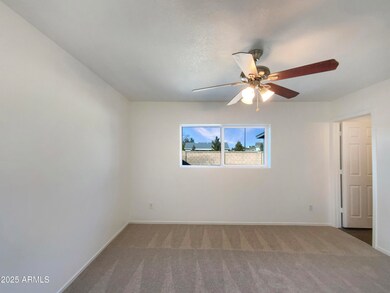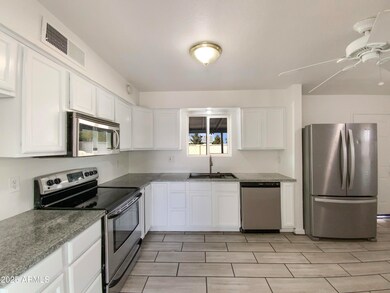
310 W Aspen Ave Gilbert, AZ 85233
Downtown Gilbert NeighborhoodEstimated payment $2,268/month
Highlights
- No HOA
- Cooling Available
- Tile Flooring
- Eat-In Kitchen
- Security System Owned
- 5-minute walk to Villa Madeira Park
About This Home
Seller may consider buyer concessions if made in an offer. Welcome to this appealing property, tastefully updated with a neutral color paint scheme. The kitchen is equipped with all stainless steel appliances. Fresh interior paint breathes life into the home, complemented by partial flooring replacement for a modern touch. Enjoy the outdoors with a covered patio, perfect for entertaining or simply unwinding. The property also features a fenced-in backyard, offering privacy and space for leisure.This home is a perfect blend of comfort and style, waiting for you to make it your own.
Listing Agent
Opendoor Brokerage, LLC Brokerage Email: homes@opendoor.com License #BR586929000
Co-Listing Agent
Opendoor Brokerage, LLC Brokerage Email: homes@opendoor.com License #SA692411000
Home Details
Home Type
- Single Family
Est. Annual Taxes
- $770
Year Built
- Built in 1978
Lot Details
- 7,004 Sq Ft Lot
- Block Wall Fence
Parking
- 1 Carport Space
Home Design
- Composition Roof
- Block Exterior
Interior Spaces
- 1,092 Sq Ft Home
- 1-Story Property
- Tile Flooring
- Security System Owned
- Washer and Dryer Hookup
Kitchen
- Eat-In Kitchen
- Built-In Microwave
Bedrooms and Bathrooms
- 3 Bedrooms
- 2 Bathrooms
Schools
- Oak Tree Elementary
- Mesquite High School
Utilities
- Cooling Available
- Heating Available
Community Details
- No Home Owners Association
- Association fees include no fees
- La Vida Serena Estates Subdivision
Listing and Financial Details
- Tax Lot 16
- Assessor Parcel Number 302-14-072
Map
Home Values in the Area
Average Home Value in this Area
Tax History
| Year | Tax Paid | Tax Assessment Tax Assessment Total Assessment is a certain percentage of the fair market value that is determined by local assessors to be the total taxable value of land and additions on the property. | Land | Improvement |
|---|---|---|---|---|
| 2025 | $770 | $10,649 | -- | -- |
| 2024 | $776 | $10,142 | -- | -- |
| 2023 | $776 | $27,020 | $5,400 | $21,620 |
| 2022 | $753 | $20,780 | $4,150 | $16,630 |
| 2021 | $795 | $19,130 | $3,820 | $15,310 |
| 2020 | $783 | $16,880 | $3,370 | $13,510 |
| 2019 | $720 | $13,680 | $2,730 | $10,950 |
| 2018 | $697 | $12,580 | $2,510 | $10,070 |
| 2017 | $673 | $10,950 | $2,190 | $8,760 |
| 2016 | $696 | $10,670 | $2,130 | $8,540 |
| 2015 | $634 | $9,300 | $1,860 | $7,440 |
Property History
| Date | Event | Price | Change | Sq Ft Price |
|---|---|---|---|---|
| 03/31/2025 03/31/25 | Pending | -- | -- | -- |
| 02/20/2025 02/20/25 | Price Changed | $395,000 | -2.9% | $362 / Sq Ft |
| 02/06/2025 02/06/25 | Price Changed | $407,000 | -1.9% | $373 / Sq Ft |
| 01/16/2025 01/16/25 | Price Changed | $415,000 | -1.2% | $380 / Sq Ft |
| 01/09/2025 01/09/25 | For Sale | $420,000 | -- | $385 / Sq Ft |
Deed History
| Date | Type | Sale Price | Title Company |
|---|---|---|---|
| Warranty Deed | $374,700 | Os National | |
| Warranty Deed | $374,700 | Os National | |
| Warranty Deed | $275,800 | Stewart Ttl & Tr Of Phoenix | |
| Interfamily Deed Transfer | -- | Security Title Agency Inc | |
| Interfamily Deed Transfer | -- | Servicelink | |
| Special Warranty Deed | $92,500 | Lawyers Title Of Arizona Inc | |
| Special Warranty Deed | -- | Lawyers Title Of Arizona Inc | |
| Trustee Deed | $172,797 | None Available | |
| Interfamily Deed Transfer | -- | The Talon Group Metro Center | |
| Warranty Deed | $199,900 | The Talon Group Metro Center | |
| Joint Tenancy Deed | $116,000 | Security Title Agency |
Mortgage History
| Date | Status | Loan Amount | Loan Type |
|---|---|---|---|
| Previous Owner | $12,350 | FHA | |
| Previous Owner | $8,124 | New Conventional | |
| Previous Owner | $8,124 | Second Mortgage Made To Cover Down Payment | |
| Previous Owner | $270,804 | FHA | |
| Previous Owner | $18,000 | Credit Line Revolving | |
| Previous Owner | $128,000 | New Conventional | |
| Previous Owner | $29,000 | Credit Line Revolving | |
| Previous Owner | $86,500 | New Conventional | |
| Previous Owner | $90,824 | FHA | |
| Previous Owner | $199,900 | Purchase Money Mortgage | |
| Previous Owner | $160,000 | Fannie Mae Freddie Mac | |
| Previous Owner | $102,515 | FHA | |
| Closed | $14,350 | No Value Available |
Similar Homes in the area
Source: Arizona Regional Multiple Listing Service (ARMLS)
MLS Number: 6802261
APN: 302-14-072
- 702 N Evergreen St
- 250 W Juniper Ave Unit 56
- 240 W Juniper Ave Unit 1116
- 240 W Juniper Ave Unit 1053
- 240 W Juniper Ave Unit 1146
- 488 W Harvard Ave
- 325 W San Angelo St
- 285 W San Angelo St
- 232 W San Angelo St
- 1001 N Quail Ln
- 158 W Commerce Ct
- 453 N Alder Ct Unit 116
- 681 W Stanford Ave
- 428 N Mahogany Ct Unit 78
- 741 W Harvard Ave
- 170 E Guadalupe Rd Unit 154
- 170 E Guadalupe Rd Unit 152
- 170 E Guadalupe Rd Unit 14
- 760 W Douglas Ave
- 1295 N Ash St Unit 125
