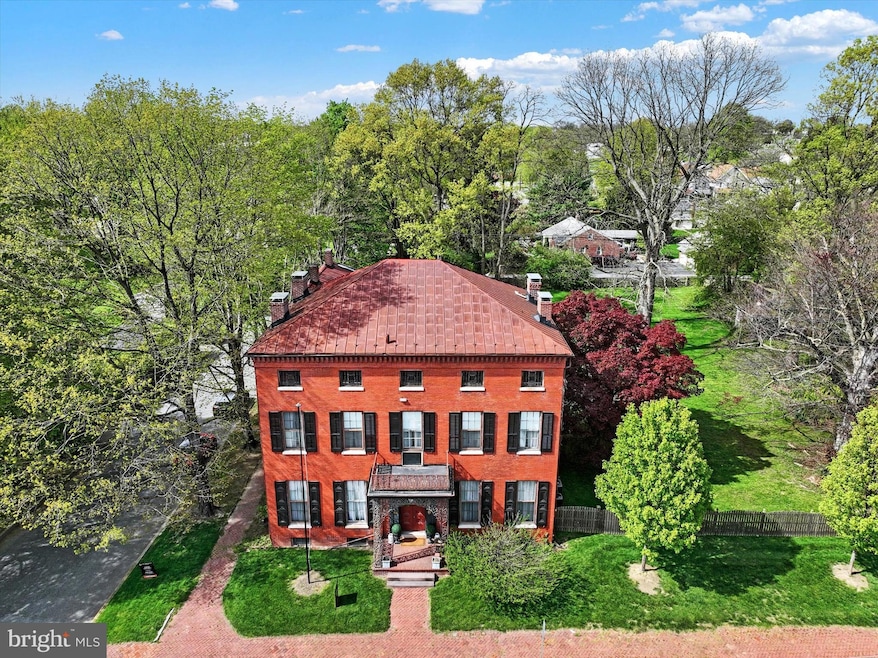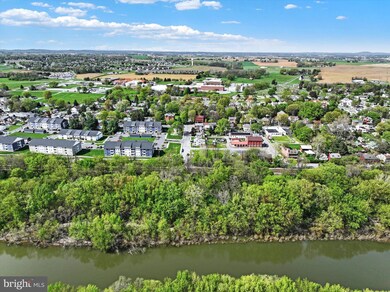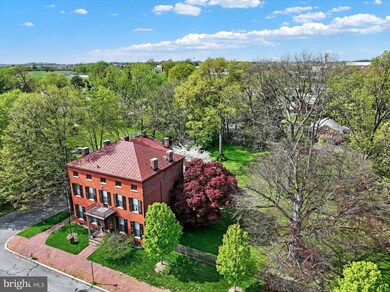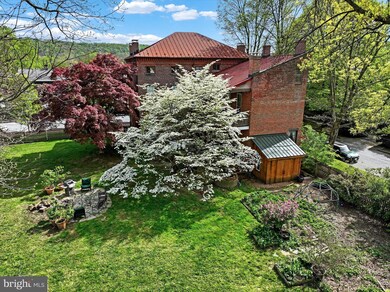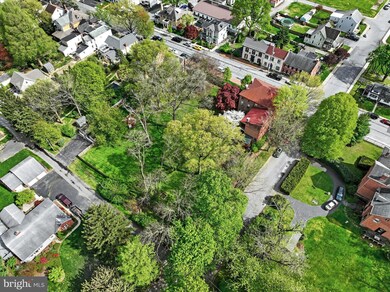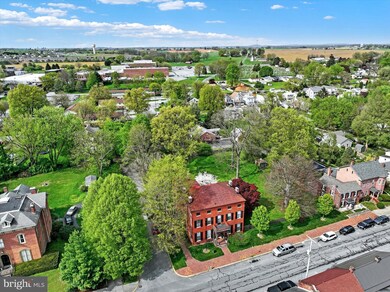310 W Market St Marietta, PA 17547
Marietta NeighborhoodHighlights
- 0.79 Acre Lot
- 9 Fireplaces
- Great Room
- Federal Architecture
- Bonus Room
- No HOA
About This Home
As of October 2024ONE OF A KIND Historic Rivertown Beauty located in quaint Marietta, Pennsylvania. With over 5500 Square foot including 8 spacious bedrooms and 2.5 baths, this home offers ample space for a family or those with a penchant for gracious living. Showcasing a 3 story pressed brick facade with a hipped metal roof. Note the lyre grills on the third story windows and the brick cornices as examples of the architectural style. • • Scroll to the bottom for potential commercial uses.
With each step through its beautifully maintained spaces, you'll be transported to a bygone era, where the craftsmanship and attention to detail are simply unparalleled. As you enter the formal reception hall ahead is a stunning wide open turned and curved oval staircase. On the right is the formal parlor/Marietta Ballroom with double marble fireplace and mantels and on the left is the family room, dining room, side entrance and kitchen. The second floor feels large and spacious with five bedrooms and 2 full baths. An en suite bath brings modern comfort to the Owner's Suite. The laundry is also on this floor adding to the smart choices to bring functionality to this well loved home. The showstopper on the third floor is the full length playroom with the inside view of the ironwork lyre's in the windows along with two more bedrooms. This historic gem offers not just a place to live but a chance to become a steward of the past, preserving and celebrating the rich architectural heritage of a bygone era. Don't miss the opportunity to make this exceptional historic home your own, where classic beauty and modern comfort unite. • •
Marietta, Pennsylvania, is a town that offers a delightful array of amenities, combining small-town charm with modern convenience. Nestled along the scenic Susquehanna River, Marietta provides a picturesque backdrop for outdoor enthusiasts with its riverfront parks and Northwest Rail Trail, ideal for picnics, strolls, or simply taking in the fresh air. The historic downtown area is a treasure trove of antique shops, boutiques like the Artful Nest, and charming eateries and restaurants like Shank's Tavern, McCleary's Pub, Railroad House Inn & Restaurant, Molly's Cafe and Mulberry Thrill ice cream, offering a perfect blend of shopping and dining experiences. A thriving arts scene is headed by Marietta Art Alive. Residents and visitors alike can also enjoy the proximity to a variety of cultural and recreational opportunities, including museums and historical sites that highlight the town's rich heritage. Marietta is a community that fosters a sense of togetherness with its numerous community events, making it a wonderful place to call home for those seeking a balance between the tranquility of nature and the vibrancy of a tight-knit community.
***USES PERMITTED BY RIGHT:**
single family dwelling;
artisan workspace/ sales/ gallery;
bakery/ green grocer / corner store;
community center;
cultural or civic institution including school/academy/museum;
emergency services;
essential services including public utility facilities and communication antennae;
forestry;
funeral home;
office ( including business, professional, medical and veterinary);
studio;
**CONDITIONAL USES : **
group home;
**USES PERMITTED BY SPECIAL EXCEPTION:**
Multi family duplex, residential unit conversion, flats;
Bed & Breakfast;
food services, sit down ( including restaurant);
food services, take out/fast food;
Mixed use;
parking lot;
personal and professional services;
place of assembly/worship;
retail, small scale;
spa/salon;
Accessory Uses Allowed - Accessory Dwelling, Communications
Home Details
Home Type
- Single Family
Est. Annual Taxes
- $8,446
Year Built
- Built in 1853
Lot Details
- 0.79 Acre Lot
- Property is Fully Fenced
- Level Lot
- Historic Home
- Zoning described as Market West with Historic District Overlay
Parking
- On-Street Parking
Home Design
- Federal Architecture
- Traditional Architecture
- Brick Exterior Construction
- Stone Foundation
- Metal Roof
- Masonry
Interior Spaces
- 5,565 Sq Ft Home
- Property has 3 Levels
- 9 Fireplaces
- Entrance Foyer
- Great Room
- Living Room
- Dining Room
- Bonus Room
- Unfinished Basement
Bedrooms and Bathrooms
- 8 Bedrooms
- En-Suite Primary Bedroom
Laundry
- Laundry Room
- Laundry on upper level
Outdoor Features
- Balcony
- Patio
- Porch
Schools
- Donegal Elementary And Middle School
- Donegal High School
Utilities
- Forced Air Zoned Heating and Cooling System
- Radiant Heating System
- Tankless Water Heater
- Natural Gas Water Heater
Community Details
- No Home Owners Association
- Marietta Borough Subdivision
Listing and Financial Details
- Assessor Parcel Number 420-26026-0-0000
Map
Home Values in the Area
Average Home Value in this Area
Property History
| Date | Event | Price | Change | Sq Ft Price |
|---|---|---|---|---|
| 10/03/2024 10/03/24 | Sold | $685,000 | -5.5% | $123 / Sq Ft |
| 06/04/2024 06/04/24 | Pending | -- | -- | -- |
| 04/27/2024 04/27/24 | Price Changed | $725,000 | -2.0% | $130 / Sq Ft |
| 03/12/2024 03/12/24 | Price Changed | $740,000 | -2.6% | $133 / Sq Ft |
| 01/29/2024 01/29/24 | Price Changed | $760,000 | -1.3% | $137 / Sq Ft |
| 12/11/2023 12/11/23 | Price Changed | $770,000 | -3.1% | $138 / Sq Ft |
| 11/15/2023 11/15/23 | For Sale | $795,000 | -- | $143 / Sq Ft |
Tax History
| Year | Tax Paid | Tax Assessment Tax Assessment Total Assessment is a certain percentage of the fair market value that is determined by local assessors to be the total taxable value of land and additions on the property. | Land | Improvement |
|---|---|---|---|---|
| 2024 | $8,446 | $289,400 | $51,500 | $237,900 |
| 2023 | $8,418 | $289,400 | $51,500 | $237,900 |
| 2022 | $8,363 | $289,400 | $51,500 | $237,900 |
| 2021 | $7,939 | $289,400 | $51,500 | $237,900 |
| 2020 | $7,939 | $289,400 | $51,500 | $237,900 |
| 2019 | $7,807 | $289,400 | $51,500 | $237,900 |
| 2018 | $5,129 | $289,400 | $51,500 | $237,900 |
| 2017 | $6,615 | $202,300 | $38,100 | $164,200 |
| 2016 | $6,615 | $202,300 | $38,100 | $164,200 |
| 2015 | $2,071 | $202,300 | $38,100 | $164,200 |
| 2014 | $4,326 | $202,300 | $38,100 | $164,200 |
Mortgage History
| Date | Status | Loan Amount | Loan Type |
|---|---|---|---|
| Open | $548,000 | VA | |
| Previous Owner | $503,999 | VA | |
| Previous Owner | $333,000 | New Conventional | |
| Previous Owner | $150,000 | Credit Line Revolving | |
| Previous Owner | $50,000 | Credit Line Revolving | |
| Previous Owner | $200,000 | Adjustable Rate Mortgage/ARM |
Deed History
| Date | Type | Sale Price | Title Company |
|---|---|---|---|
| Deed | $685,000 | Penn Charter Abstract | |
| Deed | $204,000 | None Available |
Source: Bright MLS
MLS Number: PALA2042980
APN: 420-26026-0-0000
- 240 W Market St
- 219 W Market St
- 21 N Gay St
- 114 W Hazel Ave
- 3 W Fairview Ave
- 24 Pajill Dr
- 317 Alexandria Ct
- 226 Coffee Goss Rd
- 219 Coffee Goss Rd
- 190 Coffee Goss Rd
- 105 Honeysuckle Dr
- 4905 Marietta Ave
- 1250 Shore Ln
- 129 W Apple St
- 127 Maplewood Ln
- 107 Countryside Ln
- 311 Wild Cherry Ln
- 450 Hybla Rd
- 4706 Marietta Ave
- 314 Walnut St
