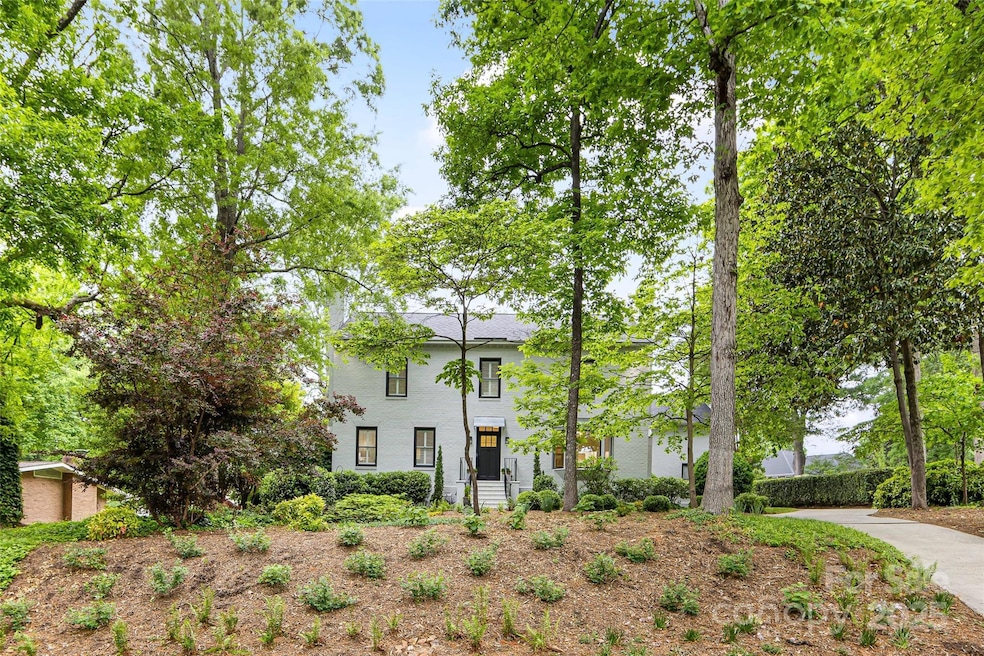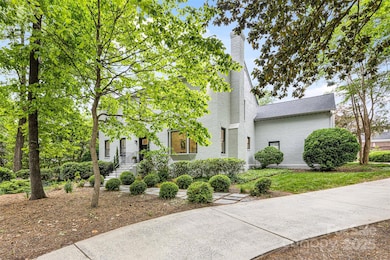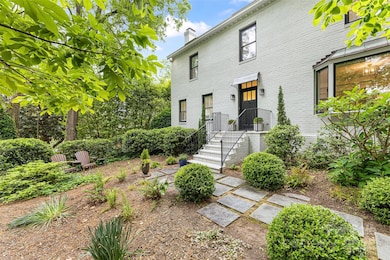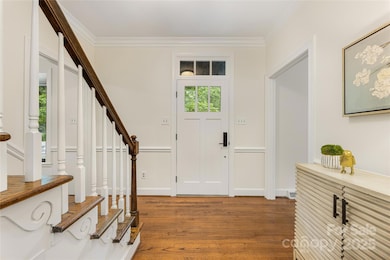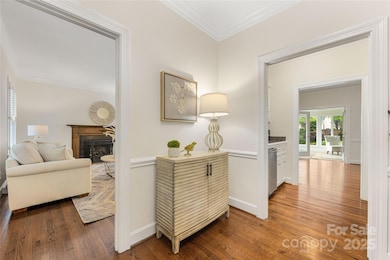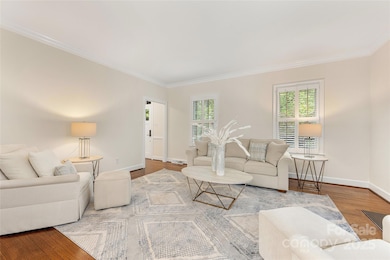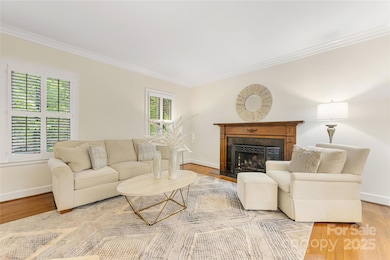
310 Whitestone Rd Charlotte, NC 28270
Lansdowne NeighborhoodEstimated payment $7,886/month
Highlights
- Very Popular Property
- Deck
- Wood Flooring
- East Mecklenburg High Rated A-
- Traditional Architecture
- 2 Car Attached Garage
About This Home
This stunning brick residence is one of the final homes built in the subdivision, offering a classic and timeless appeal. The main level features generously sized rooms w/9' ceilings, hardwood floors on both levels, and elegant crown molding. The kitchen is well-appointed w/a 5-burner gas range and a Sub-Zero fridge, and conveniently has an opening to a cozy sunroom that provides a perfect space for dining or relaxing while overlooking the professionally landscaped yard. It includes two fireplaces: one in the living room w/ gas logs and a beautifully carved wood surround, and a wood-burning fireplace in the den, which also features attractive built-in bookshelves. Above the garage, is a fantastic bonus room w/a full bath, offering the flexibility to be used as a 5th bdrm. Residents benefit from a private gate that provides direct access to Providence Day School, avoiding the need to turn on Sardis Road. Additionally, the location is convenient to Southpark and a variety of restaurants.
Listing Agent
Helen Adams Realty Brokerage Email: acastilow@helenadamsrealty.com License #250392

Open House Schedule
-
Sunday, April 27, 202512:00 to 2:00 pm4/27/2025 12:00:00 PM +00:004/27/2025 2:00:00 PM +00:00Add to Calendar
Home Details
Home Type
- Single Family
Est. Annual Taxes
- $7,722
Year Built
- Built in 1979
Lot Details
- Property is zoned R-20MF
Parking
- 2 Car Attached Garage
- Driveway
Home Design
- Traditional Architecture
- Four Sided Brick Exterior Elevation
Interior Spaces
- 2-Story Property
- Built-In Features
- Wood Burning Fireplace
- Gas Fireplace
- French Doors
- Entrance Foyer
- Living Room with Fireplace
- Crawl Space
- Pull Down Stairs to Attic
Kitchen
- Gas Range
- Microwave
- Dishwasher
Flooring
- Wood
- Brick
- Tile
Bedrooms and Bathrooms
- 4 Bedrooms
Laundry
- Laundry closet
- Dryer
Outdoor Features
- Deck
- Outbuilding
Schools
- Lansdowne Elementary School
- Mcclintock Middle School
- East Mecklenburg High School
Utilities
- Central Air
- Floor Furnace
- Heating System Uses Natural Gas
Community Details
- Voluntary home owners association
- Robinson Woods Subdivision
Listing and Financial Details
- Assessor Parcel Number 187-022-45
Map
Home Values in the Area
Average Home Value in this Area
Tax History
| Year | Tax Paid | Tax Assessment Tax Assessment Total Assessment is a certain percentage of the fair market value that is determined by local assessors to be the total taxable value of land and additions on the property. | Land | Improvement |
|---|---|---|---|---|
| 2023 | $7,722 | $1,033,800 | $450,000 | $583,800 |
| 2022 | $5,336 | $539,900 | $195,000 | $344,900 |
| 2021 | $5,325 | $539,900 | $195,000 | $344,900 |
| 2020 | $5,317 | $539,900 | $195,000 | $344,900 |
| 2019 | $5,302 | $539,900 | $195,000 | $344,900 |
| 2018 | $5,778 | $434,800 | $125,000 | $309,800 |
| 2017 | $5,691 | $434,800 | $125,000 | $309,800 |
| 2016 | $5,682 | $429,100 | $125,000 | $304,100 |
| 2015 | $5,596 | $397,400 | $125,000 | $272,400 |
| 2014 | $5,166 | $397,400 | $125,000 | $272,400 |
Property History
| Date | Event | Price | Change | Sq Ft Price |
|---|---|---|---|---|
| 04/25/2025 04/25/25 | For Sale | $1,300,000 | -- | $383 / Sq Ft |
Deed History
| Date | Type | Sale Price | Title Company |
|---|---|---|---|
| Warranty Deed | $400,000 | -- |
Mortgage History
| Date | Status | Loan Amount | Loan Type |
|---|---|---|---|
| Open | $348,500 | New Conventional | |
| Closed | $348,000 | New Conventional | |
| Closed | $30,000 | Credit Line Revolving | |
| Closed | $400,000 | Fannie Mae Freddie Mac | |
| Closed | $369,600 | Unknown | |
| Closed | $320,000 | Unknown | |
| Closed | $40,000 | Credit Line Revolving | |
| Closed | $320,000 | Purchase Money Mortgage | |
| Previous Owner | $250,000 | Credit Line Revolving | |
| Closed | $40,000 | No Value Available |
Similar Homes in Charlotte, NC
Source: Canopy MLS (Canopy Realtor® Association)
MLS Number: 4251162
APN: 187-022-45
- 301 Glen Oaks Rd
- 617 Robmont Rd
- 239 King Owen Ct
- 5204 Sardis Rd
- 1118 Crestbrook Dr
- 5726 Lansing Dr
- 4418 Coventry Row Ct
- 5303 Shasta Hill Ct
- 5916 Bridger Ct
- 5012 Sardis Rd Unit D
- 5910 Grosner Place
- 412 Jefferson Dr
- 5020 Sardis Rd Unit I
- 427 Jefferson Dr
- 4948 Sardis Rd Unit D
- 6017 Millbury Ct Unit 16
- 5948 Deveron Dr
- 8023 Litaker Manor Ct
- 8014 Litaker Manor Ct
- 8010 Litaker Manor Ct
