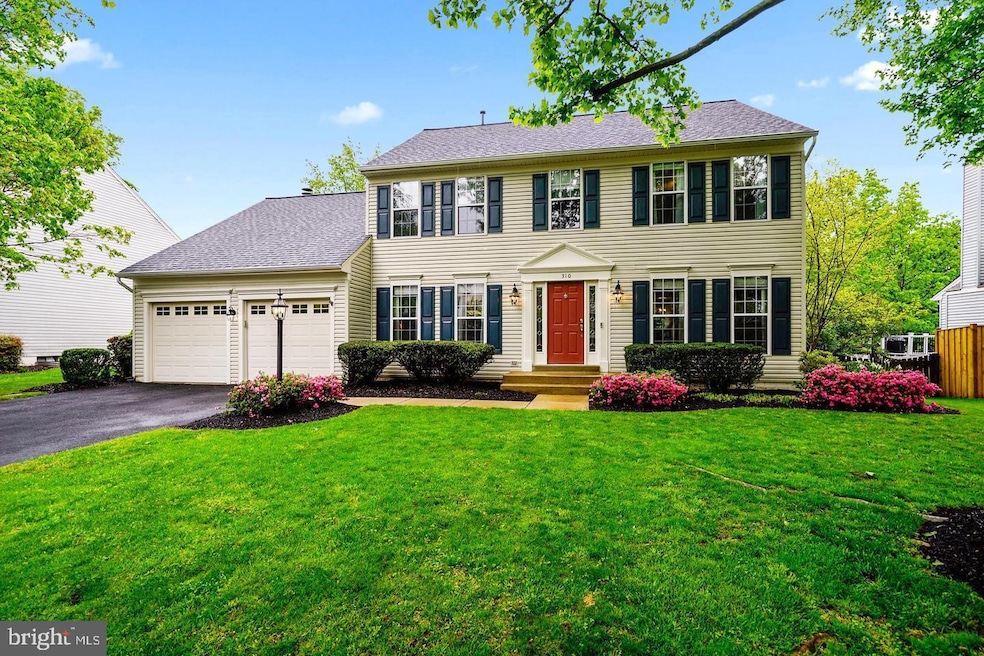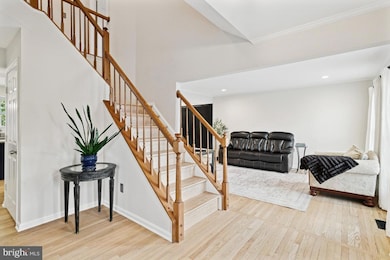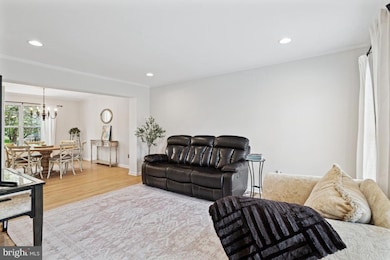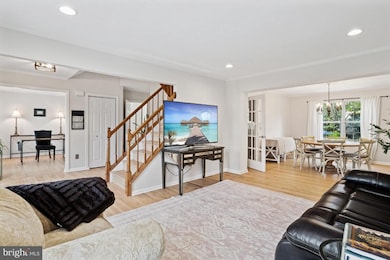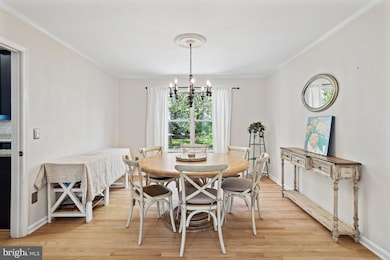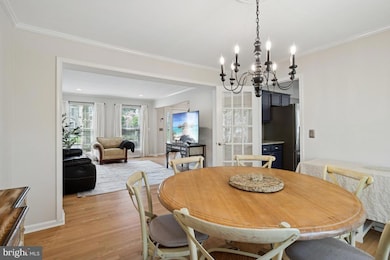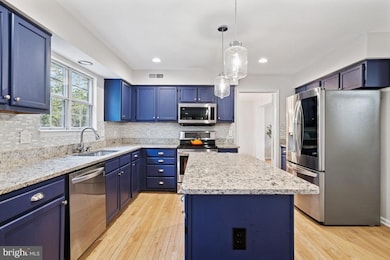
310 Wingate Place SW Leesburg, VA 20175
Estimated payment $4,978/month
Highlights
- Very Popular Property
- Colonial Architecture
- Traditional Floor Plan
- Loudoun County High School Rated A-
- Deck
- Wood Flooring
About This Home
Location, location, location! Welcome home to this beautiful 4 bedroom, 2.5 bath with 2 car garage home in sought after Ashton Downs. This property is situated on a private, fully fenced rear yard on a flat .24 acre lot within walking distance to historic downtown Leesburg. This home boasts an open main level floor plan with hardwoods, upgraded granite countertops and center island, updated fixtures and hardware and a gas fireplace. Venture upstairs to the large owners retreat with a private bathroom and large walk-in closet. The upper level is complete with 3 additional bedrooms, a bonus room and upgraded hall bathroom. The lower level crawl space is fully encapsulated, has heat and a/c installed, a sump pump and working radon remediation system. The ceiling is 6.5' high and provides a tremendous amount of conditioned storage space. The deck, patio and fenced backyard complete this amazing home! Recent updates include roof in 2018, whole home humidifier in 2019, refinished hardwood floors in 2023 and more.
Home Details
Home Type
- Single Family
Est. Annual Taxes
- $7,327
Year Built
- Built in 1993
Lot Details
- 10,454 Sq Ft Lot
- Property is zoned LB:R4
HOA Fees
- $42 Monthly HOA Fees
Parking
- 2 Car Attached Garage
- Front Facing Garage
- Garage Door Opener
Home Design
- Colonial Architecture
- Vinyl Siding
Interior Spaces
- 2,581 Sq Ft Home
- Property has 3 Levels
- Traditional Floor Plan
- Built-In Features
- Crown Molding
- Ceiling Fan
- Recessed Lighting
- 1 Fireplace
- Window Treatments
- Family Room
- Sitting Room
- Living Room
- Formal Dining Room
- Den
- Crawl Space
Kitchen
- Breakfast Room
- Eat-In Kitchen
- Stove
- Built-In Microwave
- Ice Maker
- Dishwasher
- Stainless Steel Appliances
- Kitchen Island
- Upgraded Countertops
- Disposal
Flooring
- Wood
- Carpet
Bedrooms and Bathrooms
- 4 Bedrooms
- En-Suite Primary Bedroom
- Walk-In Closet
- Soaking Tub
- Walk-in Shower
Laundry
- Laundry on main level
- Dryer
- Washer
Outdoor Features
- Deck
- Patio
Schools
- Catoctin Elementary School
- J. L. Simpson Middle School
- Loudoun County High School
Utilities
- Forced Air Heating and Cooling System
- Vented Exhaust Fan
- Electric Water Heater
Community Details
- Ashton Downs Subdivision, Hampton Floorplan
Listing and Financial Details
- Assessor Parcel Number 231350280000
Map
Home Values in the Area
Average Home Value in this Area
Tax History
| Year | Tax Paid | Tax Assessment Tax Assessment Total Assessment is a certain percentage of the fair market value that is determined by local assessors to be the total taxable value of land and additions on the property. | Land | Improvement |
|---|---|---|---|---|
| 2024 | $6,080 | $702,910 | $239,800 | $463,110 |
| 2023 | $5,610 | $641,100 | $224,800 | $416,300 |
| 2022 | $5,483 | $616,040 | $199,800 | $416,240 |
| 2021 | $5,503 | $561,530 | $199,900 | $361,630 |
| 2020 | $4,805 | $464,260 | $179,900 | $284,360 |
| 2019 | $4,666 | $446,500 | $179,900 | $266,600 |
| 2018 | $4,568 | $421,000 | $149,900 | $271,100 |
| 2017 | $4,547 | $404,210 | $149,900 | $254,310 |
| 2016 | $4,457 | $389,230 | $0 | $0 |
| 2015 | $786 | $279,780 | $0 | $279,780 |
| 2014 | $733 | $250,590 | $0 | $250,590 |
Property History
| Date | Event | Price | Change | Sq Ft Price |
|---|---|---|---|---|
| 04/24/2025 04/24/25 | For Sale | $775,000 | +8.4% | $300 / Sq Ft |
| 06/09/2023 06/09/23 | Sold | $715,000 | -3.2% | $306 / Sq Ft |
| 05/09/2023 05/09/23 | Pending | -- | -- | -- |
| 05/05/2023 05/05/23 | For Sale | $739,000 | +23.2% | $317 / Sq Ft |
| 11/13/2020 11/13/20 | Sold | $600,000 | 0.0% | $257 / Sq Ft |
| 10/17/2020 10/17/20 | Pending | -- | -- | -- |
| 10/12/2020 10/12/20 | For Sale | $600,000 | 0.0% | $257 / Sq Ft |
| 10/05/2020 10/05/20 | Pending | -- | -- | -- |
| 10/02/2020 10/02/20 | For Sale | $600,000 | +33.6% | $257 / Sq Ft |
| 07/25/2014 07/25/14 | Sold | $449,000 | 0.0% | $193 / Sq Ft |
| 06/20/2014 06/20/14 | Pending | -- | -- | -- |
| 06/16/2014 06/16/14 | For Sale | $449,000 | -- | $193 / Sq Ft |
Deed History
| Date | Type | Sale Price | Title Company |
|---|---|---|---|
| Warranty Deed | $715,000 | Old Republic National Title In | |
| Warranty Deed | $600,000 | Stewart Title And Escrow | |
| Warranty Deed | $449,000 | -- | |
| Warranty Deed | $385,000 | -- | |
| Deed | $188,400 | -- |
Mortgage History
| Date | Status | Loan Amount | Loan Type |
|---|---|---|---|
| Open | $679,250 | New Conventional | |
| Previous Owner | $480,000 | New Conventional | |
| Previous Owner | $407,000 | New Conventional | |
| Previous Owner | $417,000 | New Conventional | |
| Previous Owner | $360,000 | New Conventional | |
| Previous Owner | $378,026 | FHA | |
| Previous Owner | $120,000 | No Value Available |
Similar Homes in Leesburg, VA
Source: Bright MLS
MLS Number: VALO2094576
APN: 231-35-0280
- 220 Ashton Dr SW
- 218 Foxborough Dr SW
- 207 Ashton Dr SW
- 209 Belmont Dr SW
- 3 Wilson Ave NW
- 227 W Market St
- 106.5 Wilson Ave NW
- 0 Wilson Ave NW
- 113 Belmont Dr SW
- 726 Icelandic Place SW
- 36 Phillips Dr NW
- 317 Ayrlee Ave NW
- 107 Wirt St NW
- 427 S King St
- 2 Stationmaster St SE Unit 202
- 2 Stationmaster St SE Unit 301
- 2 Stationmaster St SE Unit 402
- 2 Stationmaster St SE Unit 302
- 5 Stationmaster St SE Unit 102
- 403 Old Waterford Rd NW
