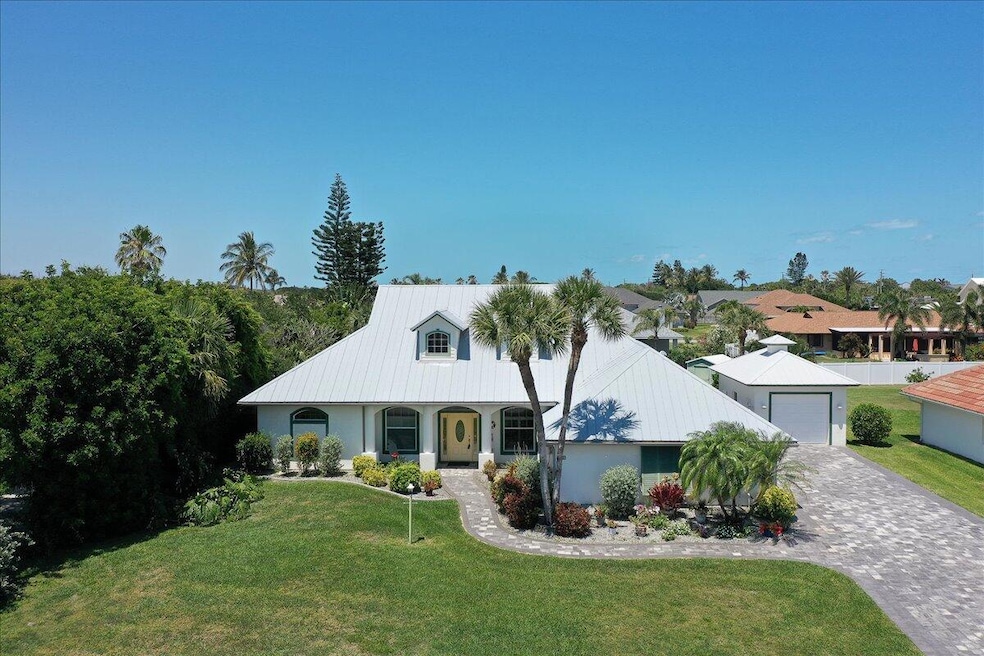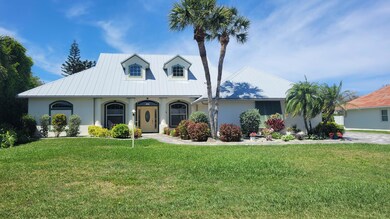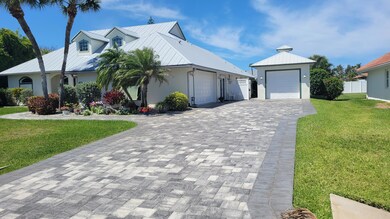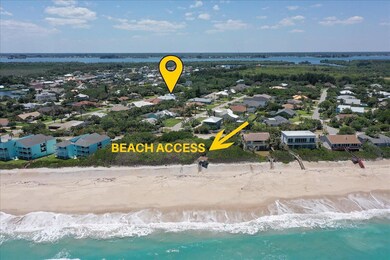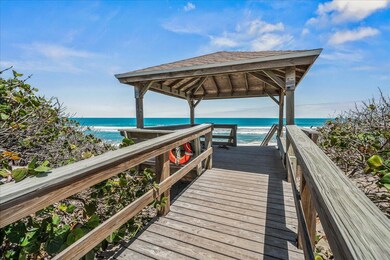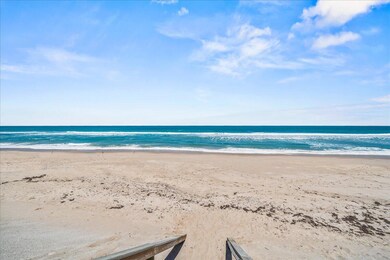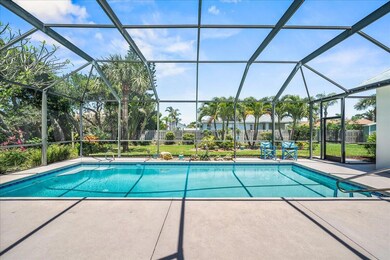
310 Woody Cir Melbourne Beach, FL 32951
Floridana Beach NeighborhoodEstimated payment $5,422/month
Highlights
- Community Beach Access
- In Ground Pool
- Open Floorplan
- Gemini Elementary School Rated A-
- RV Access or Parking
- Vaulted Ceiling
About This Home
If you like a little elbow room, inside and out, look no further than this immaculately cared for home in desirable Woodland Estates. This inviting neighborhood lies in nature rich, South Melbourne Beach and features larger home sites, underground power lines and a private, deeded beach access with a storage room for your beach gear and a covered gazebo to soak up those incredible views and seabreezes in the shade. The home itself boasts a very nice open floor plan with soaring ceilings and an abundance of natural light, a generous screen enclosed pool & hot tub, epoxy painted, 2 car garage w/ it's own AC, plus a detached garage for 1 or 2 more cars or a large workshop, a massive amount of closet space in the primary suite & many more quality features to love in this very special home. Call to schedule your private tour today !
Home Details
Home Type
- Single Family
Est. Annual Taxes
- $5,117
Year Built
- Built in 2002 | Remodeled
Lot Details
- 0.35 Acre Lot
- Property fronts a county road
- South Facing Home
- Wood Fence
- Front and Back Yard Sprinklers
HOA Fees
- $10 Monthly HOA Fees
Parking
- 3 Car Detached Garage
- Additional Parking
- RV Access or Parking
Home Design
- Metal Roof
- Concrete Siding
- Asphalt
- Stucco
Interior Spaces
- 3,163 Sq Ft Home
- 2-Story Property
- Open Floorplan
- Vaulted Ceiling
- Ceiling Fan
- Screened Porch
- Pool Views
Kitchen
- Eat-In Kitchen
- Breakfast Bar
- Butlers Pantry
- Electric Oven
- Dishwasher
- Kitchen Island
Flooring
- Wood
- Carpet
- Tile
Bedrooms and Bathrooms
- 4 Bedrooms
- Primary Bedroom on Main
- Split Bedroom Floorplan
- Dual Closets
- Walk-In Closet
- Separate Shower in Primary Bathroom
Laundry
- Laundry on lower level
- Washer and Electric Dryer Hookup
Home Security
- Security System Owned
- Hurricane or Storm Shutters
Pool
- In Ground Pool
- Screen Enclosure
Outdoor Features
- Patio
- Outdoor Kitchen
- Separate Outdoor Workshop
- Shed
Schools
- Gemini Elementary School
- Hoover Middle School
- Melbourne High School
Utilities
- Multiple cooling system units
- Central Heating and Cooling System
- Electric Water Heater
- Septic Tank
- Cable TV Available
Listing and Financial Details
- Assessor Parcel Number 29-38-25-25-00000.0-0033.00
Community Details
Overview
- Woodland Estates HOA
- Woodland Estates Subdivision
Recreation
- Community Beach Access
- Jogging Path
Map
Home Values in the Area
Average Home Value in this Area
Tax History
| Year | Tax Paid | Tax Assessment Tax Assessment Total Assessment is a certain percentage of the fair market value that is determined by local assessors to be the total taxable value of land and additions on the property. | Land | Improvement |
|---|---|---|---|---|
| 2023 | $5,117 | $390,220 | $0 | $0 |
| 2022 | $4,775 | $378,860 | $0 | $0 |
| 2021 | $4,993 | $367,830 | $0 | $0 |
| 2020 | $4,935 | $362,760 | $0 | $0 |
| 2019 | $4,903 | $354,610 | $0 | $0 |
| 2018 | $4,927 | $348,000 | $0 | $0 |
| 2017 | $4,996 | $340,850 | $0 | $0 |
| 2016 | $5,101 | $333,840 | $90,000 | $243,840 |
| 2015 | $5,268 | $331,520 | $90,000 | $241,520 |
| 2014 | $5,313 | $328,890 | $80,000 | $248,890 |
Property History
| Date | Event | Price | Change | Sq Ft Price |
|---|---|---|---|---|
| 02/08/2025 02/08/25 | Price Changed | $895,000 | -0.4% | $283 / Sq Ft |
| 02/08/2025 02/08/25 | Price Changed | $899,000 | -2.8% | $284 / Sq Ft |
| 11/24/2024 11/24/24 | Price Changed | $925,000 | -2.5% | $292 / Sq Ft |
| 09/10/2024 09/10/24 | Price Changed | $949,000 | -4.6% | $300 / Sq Ft |
| 07/21/2024 07/21/24 | Price Changed | $995,000 | -5.1% | $315 / Sq Ft |
| 06/07/2024 06/07/24 | Price Changed | $1,049,000 | -4.2% | $332 / Sq Ft |
| 04/25/2024 04/25/24 | For Sale | $1,095,000 | -- | $346 / Sq Ft |
Deed History
| Date | Type | Sale Price | Title Company |
|---|---|---|---|
| Warranty Deed | $600,000 | Alday Donalson Title Agencie | |
| Warranty Deed | $440,000 | -- | |
| Warranty Deed | $404,700 | -- | |
| Warranty Deed | $45,000 | -- | |
| Warranty Deed | -- | -- | |
| Warranty Deed | -- | -- |
Mortgage History
| Date | Status | Loan Amount | Loan Type |
|---|---|---|---|
| Open | $60,000 | Credit Line Revolving | |
| Open | $450,000 | No Value Available | |
| Previous Owner | $300,700 | Purchase Money Mortgage | |
| Previous Owner | $300,700 | No Value Available |
Similar Homes in Melbourne Beach, FL
Source: Space Coast MLS (Space Coast Association of REALTORS®)
MLS Number: 1011681
APN: 29-38-25-25-00000.0-0033.00
- 7095 S Highway A1a
- 298 Arrowhead Ln
- 287 Arrowhead Ln
- 7185 S Highway A1a
- 234 Leslie Ct
- 322 Arrowhead Ln
- 284 Hiawatha Way
- 272 Hiawatha Way
- 362 Nikomas Way
- 351 Nikomas Way
- 335 Arrowhead Ln
- 169 Amber Place
- 7304 Stuart Ave
- 7305 Stuart Ave
- Tbd Beverly Ct
- 7308 Stuart Ave
- 281 Beverly Ct
- 374 Nikomas Way
- 7302 Stuart Ave
- 7321 S Highway A1a
