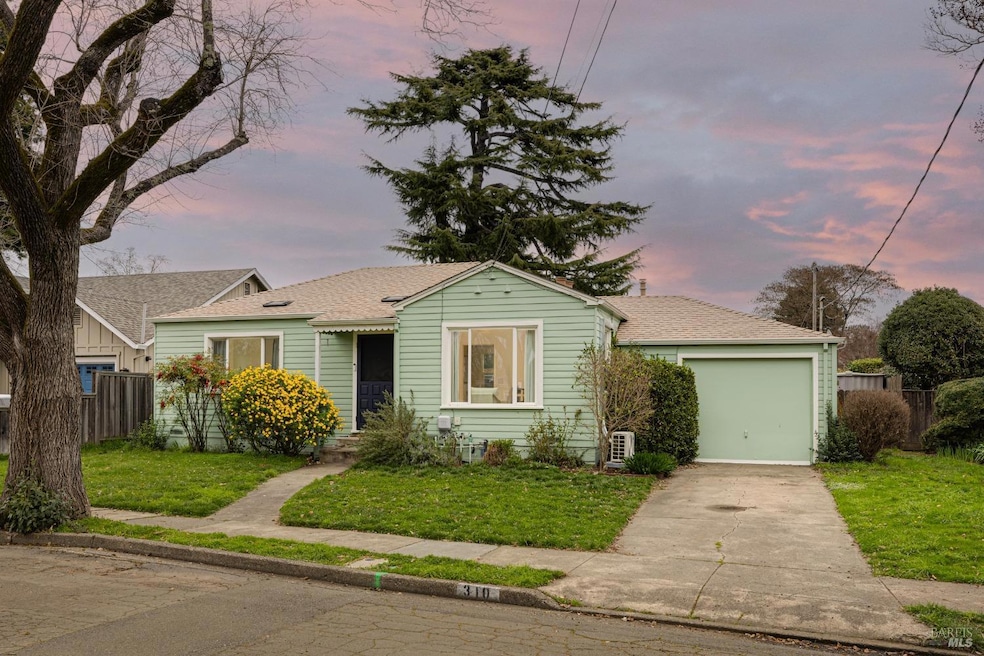
310 Yates Dr Santa Rosa, CA 95405
Montgomery Village NeighborhoodHighlights
- Wood Flooring
- Converted Garage
- Patio
- Breakfast Area or Nook
- Courtyard
- Tile Countertops
About This Home
As of March 2025Honey Stop the Car, it's a 1950's Gem! This charming Montgomery Village home is picture perfect with a lively, optimistic feel. Classic details include retro-trendy refinished hardwood + linoleum flooring, yellow + light blue tiled kitchen with O'Keefe & Merritt stove, rounded end-cap shelving and dining nook. Built as a two bedroom, the garage is currently used as an additional living space. Tasteful upgrades including tankless on-demand water heater, new heating/air split system, updated wiring, replaced sewer lateral (previous owner), stackable washer/dryer, and newer roof (2019). The tree filled street, striking curb appeal, and focal point front window all add to the timeless design. This home offers a beautiful balance of simplicity and vibrancy. The back garden is a wonderful extension of the home, perfect for outdoor enjoyment or entertainment. Ring-a-ding-ding, you're home!
Home Details
Home Type
- Single Family
Est. Annual Taxes
- $8,131
Year Built
- Built in 1959
Lot Details
- 5,998 Sq Ft Lot
- Wood Fence
- Back Yard Fenced
- Landscaped
- Sprinkler System
- Garden
Home Design
- Concrete Foundation
- Frame Construction
- Ceiling Insulation
- Shingle Roof
- Lap Siding
- Redwood Siding
Interior Spaces
- 855 Sq Ft Home
- 1-Story Property
- Living Room
- Dining Room
- Storage Room
Kitchen
- Breakfast Area or Nook
- Free-Standing Gas Range
- Tile Countertops
Flooring
- Wood
- Tile
Bedrooms and Bathrooms
- 2 Bedrooms
- Bathroom on Main Level
- 1 Full Bathroom
Laundry
- Laundry in Garage
- Stacked Washer and Dryer
- Sink Near Laundry
Home Security
- Carbon Monoxide Detectors
- Fire and Smoke Detector
Parking
- 1 Car Garage
- Converted Garage
- Uncovered Parking
Eco-Friendly Details
- Energy-Efficient HVAC
Outdoor Features
- Courtyard
- Patio
- Shed
Utilities
- Heat Pump System
- 220 Volts
- Natural Gas Connected
- Tankless Water Heater
- Gas Water Heater
- High Speed Internet
- Internet Available
- Cable TV Available
Listing and Financial Details
- Assessor Parcel Number 014-071-035-000
Map
Home Values in the Area
Average Home Value in this Area
Property History
| Date | Event | Price | Change | Sq Ft Price |
|---|---|---|---|---|
| 03/17/2025 03/17/25 | Sold | $680,000 | +2.3% | $795 / Sq Ft |
| 02/19/2025 02/19/25 | For Sale | $665,000 | -2.2% | $778 / Sq Ft |
| 04/01/2022 04/01/22 | Sold | $680,000 | +9.9% | $795 / Sq Ft |
| 03/16/2022 03/16/22 | Pending | -- | -- | -- |
| 03/07/2022 03/07/22 | For Sale | $619,000 | -- | $724 / Sq Ft |
Tax History
| Year | Tax Paid | Tax Assessment Tax Assessment Total Assessment is a certain percentage of the fair market value that is determined by local assessors to be the total taxable value of land and additions on the property. | Land | Improvement |
|---|---|---|---|---|
| 2023 | $8,131 | $693,600 | $277,440 | $416,160 |
| 2022 | $5,940 | $537,000 | $215,000 | $322,000 |
| 2021 | $5,907 | $530,000 | $212,000 | $318,000 |
| 2020 | $5,955 | $530,000 | $212,000 | $318,000 |
| 2019 | $6,042 | $530,000 | $212,000 | $318,000 |
| 2018 | $6,220 | $538,000 | $215,000 | $323,000 |
| 2017 | $5,161 | $445,000 | $178,000 | $267,000 |
| 2016 | $5,214 | $444,000 | $178,000 | $266,000 |
| 2015 | $4,745 | $410,000 | $164,000 | $246,000 |
| 2014 | $4,037 | $364,000 | $146,000 | $218,000 |
Mortgage History
| Date | Status | Loan Amount | Loan Type |
|---|---|---|---|
| Open | $560,000 | New Conventional | |
| Previous Owner | $612,000 | Balloon | |
| Previous Owner | $206,600 | New Conventional | |
| Previous Owner | $400,000 | Fannie Mae Freddie Mac | |
| Previous Owner | $45,000 | Credit Line Revolving | |
| Previous Owner | $145,000 | Unknown | |
| Previous Owner | $161,000 | Unknown | |
| Previous Owner | $162,000 | Unknown | |
| Previous Owner | $23,500 | Credit Line Revolving | |
| Previous Owner | $126,000 | No Value Available | |
| Previous Owner | $142,450 | No Value Available | |
| Closed | $15,750 | No Value Available |
Deed History
| Date | Type | Sale Price | Title Company |
|---|---|---|---|
| Grant Deed | $680,000 | Fidelity National Title Compan | |
| Grant Deed | $680,000 | Fidelity National Title | |
| Interfamily Deed Transfer | -- | None Available | |
| Grant Deed | $500,000 | Financial Title Company | |
| Grant Deed | $157,500 | North Bay Title Co | |
| Grant Deed | $150,000 | First American Title |
Similar Homes in Santa Rosa, CA
Source: Bay Area Real Estate Information Services (BAREIS)
MLS Number: 325012899
APN: 014-071-035
- 521 Alderbrook Dr
- 1805 Hoen Ave
- 717 Brasher Ct
- 3160 Sunridge Dr
- 266 Doyle Park Dr
- 1918 Geary Dr
- 2240 Alvarado Ave
- 904 Saint Helena Ave
- 1144 Sonoma Ave
- 1703 Vallejo St
- 3270 Sonoma Ave
- 2571 Vallejo St
- 169 Yulupa Cir
- 349 Gemma Cir
- 1122 Cornell Dr
- 126 Leland St
- 3615 Princeton Dr
- 2152 Montecito Ave
- 1415 Spencer Ave
- 615 McDonald Ave
