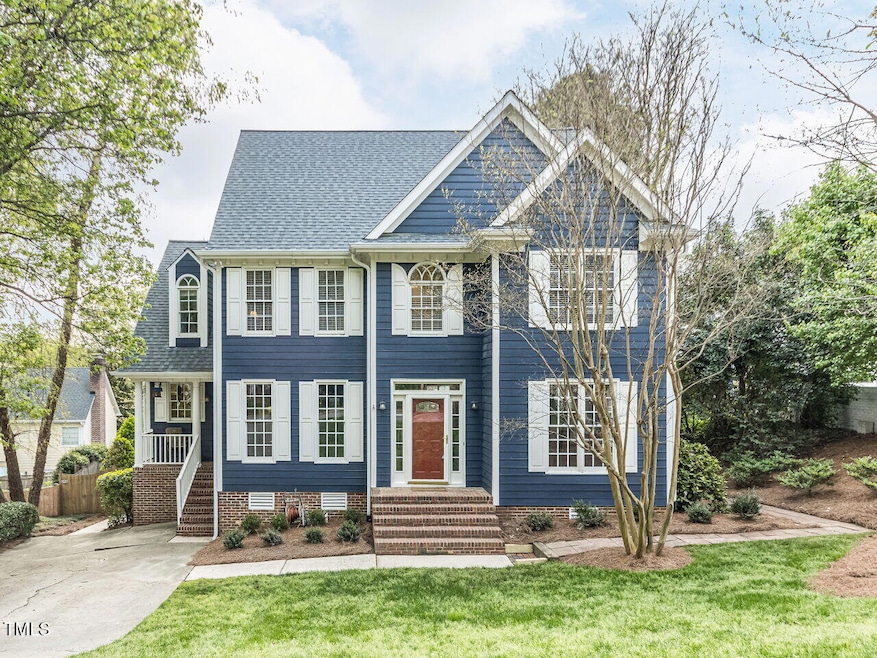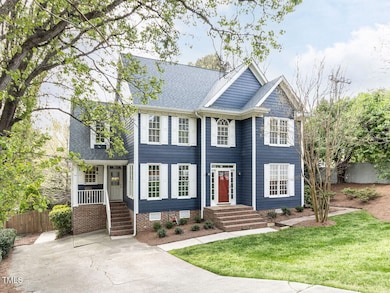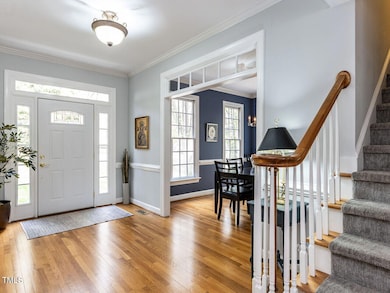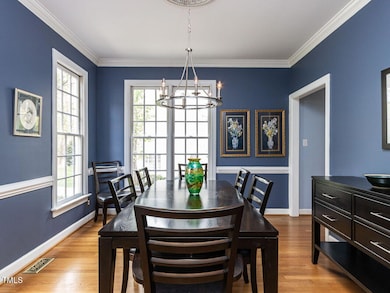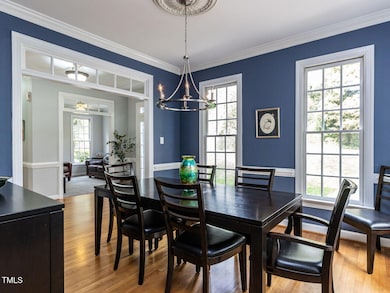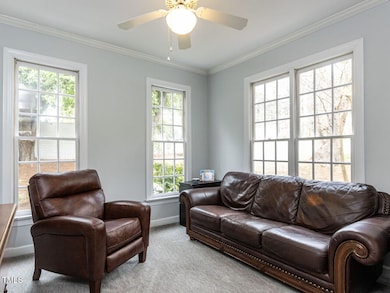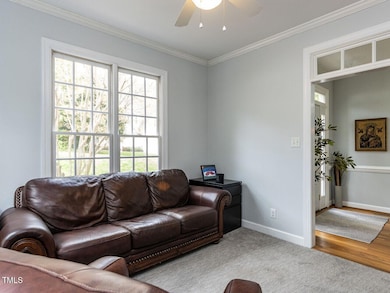
3100 Anderson Dr Raleigh, NC 27609
Midtown Raleigh NeighborhoodEstimated payment $4,905/month
Highlights
- Deck
- Partially Wooded Lot
- Wood Flooring
- Joyner Elementary School Rated A-
- Traditional Architecture
- Whirlpool Bathtub
About This Home
Don't miss this rare gem in one of Raleigh's most desirable neighborhoods—Anderson Forest—renowned for its top-rated schools and unbeatable location! Just steps from the scenic Raleigh Greenway and minutes to North Hills, Costco, Wegmans, and Trader Joe's... this is the definition of location, location, location! Inside, you'll find a warm and welcoming first floor with gleaming hardwoods, a private office, elegant dining room, and a cozy living room anchored by a classic masonry fireplace. The heart of the home is the stunning open-concept kitchen—custom designed with granite countertops, a large island, gas range, and all appliances included! Additional main floor highlights include a walk-in pantry, spacious laundry room, and stylish powder room. Step outside to a private deck overlooking your fully fenced backyard—perfect for relaxing, entertaining, or letting pets play. Upstairs boasts three generous bedrooms, including a luxurious primary suite with a spa-like bath featuring a whirlpool tub, walk-in shower, and an enormous walk-in closet you have to see to believe. Storage is never an issue with a massive walk-up third-floor attic, deep closets throughout, and a concrete-floored crawl space for even more flexibility. Major updates include a new roof and fresh exterior paint in 2023—truly move-in ready!
Home Details
Home Type
- Single Family
Est. Annual Taxes
- $5,272
Year Built
- Built in 1993
Lot Details
- 0.25 Acre Lot
- Wood Fence
- Corner Lot
- Sloped Lot
- Partially Wooded Lot
- Few Trees
- Back Yard Fenced
- Property is zoned R-10-HS
HOA Fees
- $29 Monthly HOA Fees
Home Design
- Traditional Architecture
- Concrete Foundation
- Block Foundation
- Shingle Roof
- Architectural Shingle Roof
- HardiePlank Type
- Masonite
Interior Spaces
- 2,420 Sq Ft Home
- 2-Story Property
- Bookcases
- Ceiling Fan
- Wood Burning Fireplace
- Fireplace Features Masonry
- Insulated Windows
- Living Room with Fireplace
- Dining Room
- Home Office
- Basement
- Crawl Space
Kitchen
- Free-Standing Gas Range
- Microwave
- Ice Maker
- Dishwasher
- Kitchen Island
- Granite Countertops
Flooring
- Wood
- Carpet
- Tile
Bedrooms and Bathrooms
- 3 Bedrooms
- Walk-In Closet
- Whirlpool Bathtub
- Walk-in Shower
Laundry
- Laundry Room
- Laundry on main level
- Dryer
- Washer
Attic
- Attic Floors
- Permanent Attic Stairs
Parking
- 2 Parking Spaces
- No Garage
- Parking Pad
- Private Driveway
- 2 Open Parking Spaces
Schools
- Joyner Elementary School
- Oberlin Middle School
- Broughton High School
Utilities
- Cooling System Powered By Gas
- Multiple cooling system units
- Forced Air Heating and Cooling System
- Heating System Uses Gas
- Heating System Uses Natural Gas
- Natural Gas Connected
- Water Heater
- Cable TV Available
Additional Features
- Deck
- Grass Field
Community Details
- Anderson Forest HOA
- Anderson Forest Subdivision
Listing and Financial Details
- Home warranty included in the sale of the property
- Assessor Parcel Number 1705941727
Map
Home Values in the Area
Average Home Value in this Area
Tax History
| Year | Tax Paid | Tax Assessment Tax Assessment Total Assessment is a certain percentage of the fair market value that is determined by local assessors to be the total taxable value of land and additions on the property. | Land | Improvement |
|---|---|---|---|---|
| 2024 | $5,272 | $604,673 | $308,750 | $295,923 |
| 2023 | $4,840 | $442,178 | $162,500 | $279,678 |
| 2022 | $4,497 | $442,178 | $162,500 | $279,678 |
| 2021 | $4,322 | $442,178 | $162,500 | $279,678 |
| 2020 | $4,244 | $442,178 | $162,500 | $279,678 |
| 2019 | $4,545 | $390,496 | $123,500 | $266,996 |
| 2018 | $4,287 | $390,496 | $123,500 | $266,996 |
| 2017 | $4,082 | $390,496 | $123,500 | $266,996 |
| 2016 | $3,998 | $390,496 | $123,500 | $266,996 |
| 2015 | $3,986 | $383,002 | $151,200 | $231,802 |
| 2014 | -- | $383,002 | $151,200 | $231,802 |
Property History
| Date | Event | Price | Change | Sq Ft Price |
|---|---|---|---|---|
| 04/03/2025 04/03/25 | For Sale | $795,000 | -- | $329 / Sq Ft |
Deed History
| Date | Type | Sale Price | Title Company |
|---|---|---|---|
| Warranty Deed | $378,000 | None Available | |
| Special Warranty Deed | -- | None Available | |
| Warranty Deed | $348,000 | -- | |
| Warranty Deed | $263,000 | -- |
Mortgage History
| Date | Status | Loan Amount | Loan Type |
|---|---|---|---|
| Open | $250,000 | Credit Line Revolving | |
| Closed | $359,100 | New Conventional | |
| Previous Owner | $75,000 | Credit Line Revolving | |
| Previous Owner | $365,000 | Unknown | |
| Previous Owner | $69,600 | Unknown | |
| Previous Owner | $278,400 | Fannie Mae Freddie Mac | |
| Previous Owner | $153,300 | Unknown | |
| Previous Owner | $160,000 | No Value Available | |
| Closed | $52,200 | No Value Available |
Similar Homes in Raleigh, NC
Source: Doorify MLS
MLS Number: 10086541
APN: 1705.16-94-1727-000
- 436 Oakland Dr
- 126 E Drewry Ln
- 3304 Cheswick Dr
- 3332 Cheswick Dr
- 2920 Claremont Rd
- 3316 Milton Rd
- 3319 Milton Rd
- 836 Bankston Woods Way
- 3103 Stockdale Dr
- 3130 Rushworth Dr
- 3312 Rock Creek Dr
- 3412 Rock Creek Dr
- 3301 Dell Dr
- 2522 Medway Dr
- 3506 Bellevue Rd
- 3513 Bellevue Rd
- 3716 Yorktown Place Unit 3716
- 3721 Browning Place Unit 3721
- 3929 Browning Place Unit 3929
- 3738 Jamestown Cir
