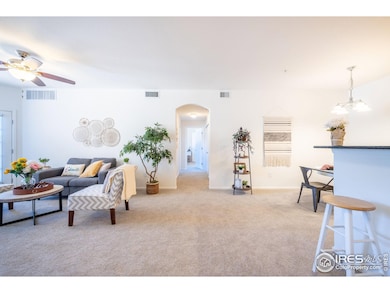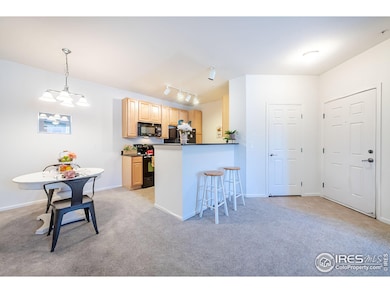
3100 Blue Sky Cir Unit 205 Erie, CO 80516
Vista Ridge NeighborhoodEstimated payment $2,498/month
Highlights
- Fitness Center
- Spa
- Clubhouse
- Black Rock Elementary School Rated A-
- Open Floorplan
- Deck
About This Home
Life just got easier-and sunnier with this 2-2-2 condo. What's a 2-2-2? Not JUST a condo...Welcome to your sun-soaked retreat in the highly desirable Blue Sky at Vista Ridge community where you will find a well-maintained TWO Bed-TWO Bath condo w/ TWO private covered balconies. A perfect setting for sipping coffee at sunrise or unwinding after a summer day at the community pool or after visiting the gym, all included in your HOA fees. Step inside to discover fresh new carpet & paint in a light-filled open layout. The open living room features a cozy gas fireplace, while the kitchen offers a raised bar, ample cabinet space and is ideally connected to a separate dining area-great for entertaining. Your Primary Suite is a true sanctuary with private balcony access, California Closets custom-designed over-sized walk-in closet, and a spa-style en-suite bath with dual sinks and generous linen storage. Stay cool all summer with central AC and ceiling fans, and enjoy the resort-style outdoor pool, clubhouse, fitness center, parks & trails just steps from your door. This unit sits on the quiet side of Baseline, offering serene views and low traffic-a rare combo! Looking for flexibility? The 2nd bedroom with adjacent full bath offers great rental potential ($750-$900/month) or the perfect space for guests or a home office. Plus, a 1-year First Am Home Warranty is included-covering HVAC, appliances, and more for peace of mind. FHA & VA approved! Worried about inflation? ***Ask about our preferred lender's permanent interest rate buy down and start building equity instead of paying rent.*** Enjoy summer evenings at nearby Lazy Dog Pub or head 10 minutes to Old Town Lafayette's coffee shops, restaurants, and iconic Read Queen bookstore. Easy access to Boulder, I-25, and miles of open space trails. Garage purchase may be available through HOA. Here's a chance to easy living -schedule your showing today! Appraised at $341K - priced to sell!
Townhouse Details
Home Type
- Townhome
Est. Annual Taxes
- $3,028
Year Built
- Built in 2006
HOA Fees
- $407 Monthly HOA Fees
Parking
- 2 Car Garage
- Off-Street Parking
Home Design
- Brick Veneer
- Composition Roof
- Composition Shingle
Interior Spaces
- 1,156 Sq Ft Home
- 1-Story Property
- Open Floorplan
- Ceiling Fan
- Gas Fireplace
- Dining Room
Kitchen
- Eat-In Kitchen
- Electric Oven or Range
- Microwave
- Dishwasher
- Disposal
Flooring
- Carpet
- Tile
Bedrooms and Bathrooms
- 2 Bedrooms
- Walk-In Closet
- 2 Full Bathrooms
Laundry
- Laundry on main level
- Dryer
- Washer
Outdoor Features
- Spa
- Balcony
- Deck
Schools
- Black Rock Elementary School
- Erie Middle School
- Erie High School
Utilities
- Forced Air Heating and Cooling System
Listing and Financial Details
- Assessor Parcel Number R4540006
Community Details
Overview
- Association fees include common amenities, trash, snow removal, management, maintenance structure, water/sewer, hazard insurance
- Blue Sky Condos Subdivision
Amenities
- Clubhouse
Recreation
- Community Playground
- Fitness Center
- Community Pool
- Park
Map
Home Values in the Area
Average Home Value in this Area
Property History
| Date | Event | Price | Change | Sq Ft Price |
|---|---|---|---|---|
| 04/13/2025 04/13/25 | Price Changed | $330,000 | -0.9% | $285 / Sq Ft |
| 02/27/2025 02/27/25 | For Sale | $333,000 | -- | $288 / Sq Ft |
Similar Homes in Erie, CO
Source: IRES MLS
MLS Number: 1027202
- 1425 Blue Sky Cir Unit 15-204
- 3000 Blue Sky Cir Unit 11-308
- 1495 Blue Sky Way Unit 9-308
- 2875 Blue Sky Cir Unit 4-303
- 3419 Traver Dr
- 2841 Ironwood Cir
- 2855 Blue Sky Cir Unit 3-102
- 3587 Vestal Loop
- 2861 Eagle Cir
- 16518 Red Rock Ln
- 16743 Niagara Way
- 2600 Reserve Ct
- 3441 Mount Powell Dr
- 2342 Hickory Place
- 16392 Spanish Peak Way
- 16330 Avalanche Run
- 16686 Rinker Way
- 16370 Graham Peak Way
- 16658 Prospect Ln
- 16335 Spanish Peak Way






