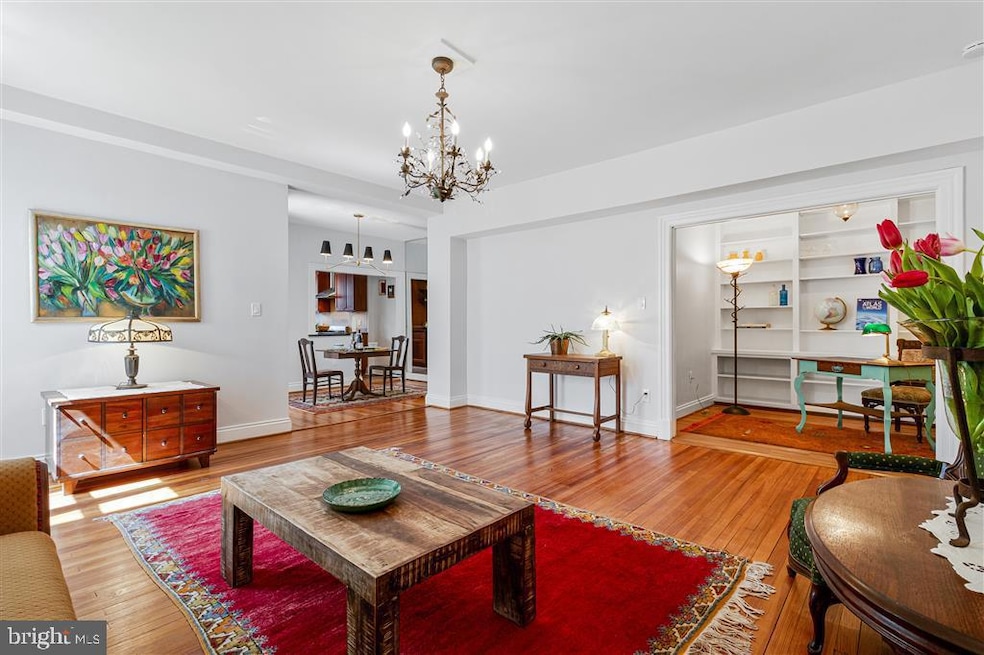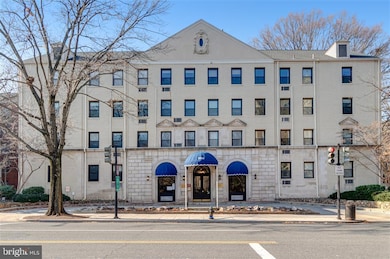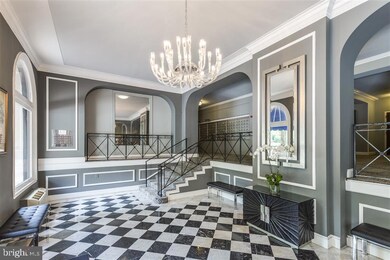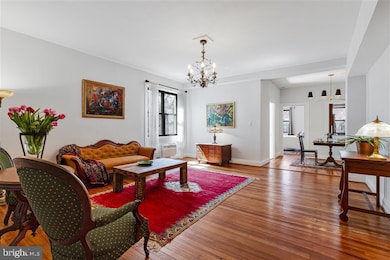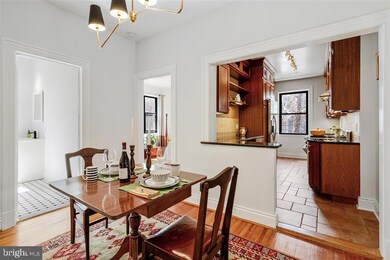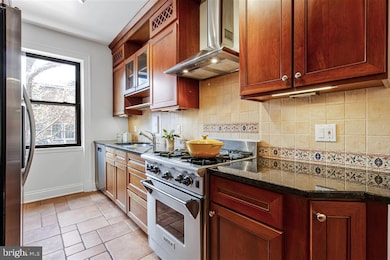
Cathedral Park Condominiums 3100 Connecticut Ave NW Unit 329 Washington, DC 20008
Woodley Park NeighborhoodEstimated payment $3,683/month
Highlights
- Gourmet Galley Kitchen
- City View
- Beaux Arts Architecture
- Eaton Elementary School Rated A
- Open Floorplan
- 3-minute walk to Klingle Valley Trail
About This Home
New Price!!! Rarely Available, Spacious 1-Bedroom Apartment with Den in Cathedral Park, a Historic Harry Wardman Building Tucked between the vibrant neighborhoods of Woodley Park and Cleveland Park, this expansive 969 square foot 1-bedroom apartment with a den offers a rare opportunity to live in a piece of Washington, DC history. Designed by the renowned architect Harry Wardman, Cathedral Park blends classic charm with an amazing location. This historic residence provides a spacious and flexible living space, ideal for those seeking both character and comfort. As you enter the apartment, you're greeted by a welcoming foyer with a large closet offering convenient storage. The living areas are open and inviting, with original heart of pine floors that run throughout the unit, contributing warmth and timeless elegance. The living room features soaring 9-foot ceilings and a double window, filling the room with natural light and creating an airy, relaxed atmosphere. This space is perfect for unwinding or hosting guests. Adjacent to the living area is the dining room, made even more striking by a mirrored wall that enhances the feeling of openness. Just beyond the dining area is the gourmet kitchen, separated by a peninsula counter. The kitchen is a true culinary haven, with high-end appliances, including a Wolf stove, custom cabinetry, Italian tile flooring, and granite countertops. A large window floods the space with light, creating an inviting place to prepare meals. The oversized bedroom, located at the rear of the unit and on the quiet side of the building, is a peaceful retreat with abundant natural light from windows on two sides. The bedroom also has a custom closet system, maximizing storage and organization. One of the standout features of this apartment is the den, a versatile space that can be tailored to your needs. Whether used as a home office, a nursery, or a cozy sitting room, the den offers flexibility and adds valuable square footage to the home. The room is enhanced by built-in shelves along one wall, offering both style and functionality. Freshly repainted and move-in ready, this home reflects the quality craftsmanship and attention to detail for which the building is known. Built in 1923, Cathedral Park is a wonderful, pet-friendly community with a serene and well-maintained environment. The beautifully landscaped garden, complete with a fountain, patio, and grilling area, provides a peaceful oasis for residents to enjoy. The building offers convenient amenities including an on-site management office, laundry rooms on every floor, a bike room, and 17 shared parking spaces located just behind the building. With easy access to the Woodley Park and Cleveland Park Metro stations on the Red Line, as well as bus service along Connecticut Avenue, residents enjoy seamless access to downtown DC and beyond. Beyond the building, the location is unbeatable. Residents are just steps away from the National Zoo, the newly-rebuilt Cleveland Park Library, the Klingle Valley Trail, and an array of shops, restaurants, and pubs. For those seeking nature, the Tregaron Conservancy’s wooded trails and wild gardens are within walking distance and provide an idyllic retreat in the heart of the city. This rare apartment is the perfect blend of city living and tranquility. Don't miss your chance to make this exceptional home yours.
Property Details
Home Type
- Condominium
Est. Annual Taxes
- $4,179
Year Built
- Built in 1923
Lot Details
- East Facing Home
- Extensive Hardscape
HOA Fees
- $685 Monthly HOA Fees
Home Design
- Beaux Arts Architecture
- Art Deco Architecture
- Traditional Architecture
- Brick Exterior Construction
- Plaster Walls
- Stone Siding
Interior Spaces
- 969 Sq Ft Home
- Property has 1 Level
- Open Floorplan
- Built-In Features
- Ceiling height of 9 feet or more
- Window Screens
- Dining Area
- City Views
Kitchen
- Gourmet Galley Kitchen
- Gas Oven or Range
- Built-In Range
- Range Hood
- Dishwasher
- Stainless Steel Appliances
- Upgraded Countertops
- Disposal
Flooring
- Wood
- Tile or Brick
Bedrooms and Bathrooms
- 1 Main Level Bedroom
- 1 Full Bathroom
Parking
- Free Parking
- Alley Access
- Paved Parking
- On-Street Parking
- Parking Lot
- Off-Street Parking
- Off-Site Parking
- Surface Parking
- Unassigned Parking
Accessible Home Design
- Accessible Elevator Installed
- Ramp on the main level
Outdoor Features
- Patio
- Exterior Lighting
- Outdoor Grill
Schools
- Eaton Elementary School
- Hardy Middle School
- Wilson Senior High School
Utilities
- Cooling System Mounted In Outer Wall Opening
- Wall Furnace
- Vented Exhaust Fan
Listing and Financial Details
- Tax Lot 2290
- Assessor Parcel Number 2106//2290
Community Details
Overview
- Low-Rise Condominium
- Garfield Community
- Garfield Subdivision
Amenities
- Laundry Facilities
Map
About Cathedral Park Condominiums
Home Values in the Area
Average Home Value in this Area
Tax History
| Year | Tax Paid | Tax Assessment Tax Assessment Total Assessment is a certain percentage of the fair market value that is determined by local assessors to be the total taxable value of land and additions on the property. | Land | Improvement |
|---|---|---|---|---|
| 2024 | $4,179 | $506,860 | $152,060 | $354,800 |
| 2023 | $4,027 | $488,460 | $146,540 | $341,920 |
| 2022 | $4,002 | $484,530 | $145,360 | $339,170 |
| 2021 | $3,896 | $471,620 | $141,490 | $330,130 |
| 2020 | $3,967 | $466,670 | $140,000 | $326,670 |
| 2019 | $3,802 | $447,250 | $134,170 | $313,080 |
| 2018 | $3,692 | $434,370 | $0 | $0 |
| 2017 | $3,725 | $438,220 | $0 | $0 |
| 2016 | $3,635 | $427,680 | $0 | $0 |
| 2015 | $3,339 | $392,880 | $0 | $0 |
| 2014 | $3,172 | $373,220 | $0 | $0 |
Property History
| Date | Event | Price | Change | Sq Ft Price |
|---|---|---|---|---|
| 04/10/2025 04/10/25 | Price Changed | $474,900 | -2.9% | $490 / Sq Ft |
| 03/13/2025 03/13/25 | For Sale | $489,000 | +15.3% | $505 / Sq Ft |
| 10/14/2014 10/14/14 | Sold | $424,000 | -1.2% | $438 / Sq Ft |
| 09/07/2014 09/07/14 | Pending | -- | -- | -- |
| 08/22/2014 08/22/14 | For Sale | $429,000 | -- | $443 / Sq Ft |
Deed History
| Date | Type | Sale Price | Title Company |
|---|---|---|---|
| Quit Claim Deed | -- | -- | |
| Warranty Deed | $424,000 | -- | |
| Quit Claim Deed | -- | -- | |
| Quit Claim Deed | -- | -- | |
| Deed | $129,500 | -- |
Mortgage History
| Date | Status | Loan Amount | Loan Type |
|---|---|---|---|
| Previous Owner | $150,000 | New Conventional | |
| Previous Owner | $121,100 | New Conventional | |
| Previous Owner | $116,550 | No Value Available |
Similar Homes in Washington, DC
Source: Bright MLS
MLS Number: DCDC2189832
APN: 2106-2290
- 3100 Connecticut Ave NW Unit 325
- 3100 Connecticut Ave NW Unit 210
- 3100 Connecticut Ave NW Unit 305
- 3100 Connecticut Ave NW Unit 327
- 3100 Connecticut Ave NW Unit 329
- 3100 Connecticut Ave NW Unit 230
- 2737 Devonshire Place NW Unit D
- 2737 Devonshire Place NW Unit 7
- 2862 28th St NW
- 2710 Cathedral Ave NW
- 2735 Macomb St NW
- 2854 Connecticut Ave NW Unit 22
- 2833 27th St NW
- 2716 Ordway St NW Unit 2
- 2946 Macomb St NW
- 2722 Ordway St NW Unit 5
- 2950 Macomb St NW
- 2829 Connecticut Ave NW Unit 304
- 2829 Connecticut Ave NW Unit 602
- 2829 Connecticut Ave NW Unit 107
