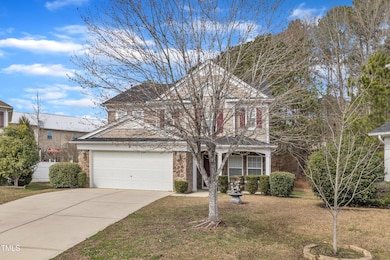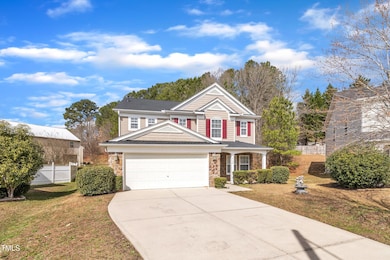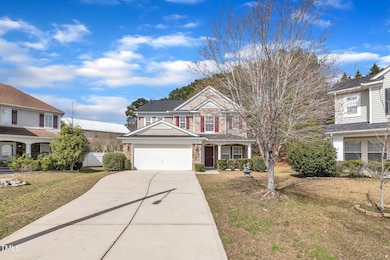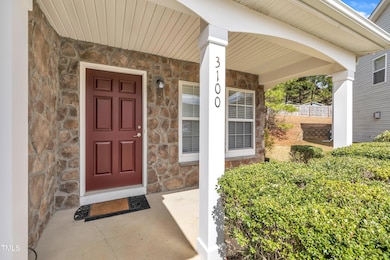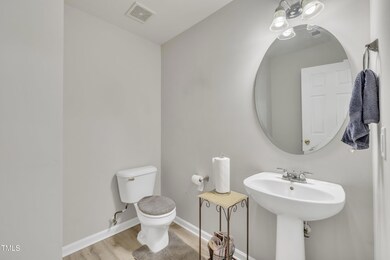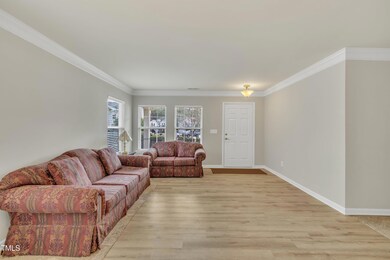
3100 Cynthiana Ct Raleigh, NC 27610
Southeast Raleigh NeighborhoodEstimated payment $2,485/month
Highlights
- Open Floorplan
- Loft
- Cul-De-Sac
- Contemporary Architecture
- Breakfast Room
- Porch
About This Home
Charming well kept home w/ great curb appeal on a nice cul de sac lot! Located in desirable Raleigh city limits, close to downtown! With 3 bedrooms, 2 1/2 bathrooms, all formals, a spacious loft & a 2 car garage with new garage opener, this home has it it all! New renovations include new Luxury vinyl plank flooring throughout the entire main floor, brand new carpet on the entire second level, new Luxury vinyl flooring in the bathrooms & laundry room, fresh paint throughout the home, new exterior trim paint & a brand new roof less than 1 month old! The inviting front porch is great for your outdoor furniture! Enter into this light, bright, open home with 9 foot ceilings to an open flex area that can be used as a formal living room or a beautiful office which flows to the formal dining room space! Huge family room with cozy fireplace is perfect for gatherings as its an overall great room that flows to a spacious kitchen with an eat at island bar, lots of cabinets & a gas stove, as well as a separate breakfast area for informal dining! Upstairs boasts an amazing loft that you can customize as another flex area to fit your needs, movie area, home gym, playroom or even a large home office! Enter the primary suite through beautiful French doors to pure spaciousness! This haven boast a huge tray ceiling, lots of windows and an en suite that boasts a soaking tub, separate shower, dual vanities and huge oversized walk in closet! Two additional bedrooms and a large hall bath too! You will love the spacious laundry room as well! Convenient city/security light in front of the home too! How often can we find a home that has it all! What a gem, Show & Sell!
Home Details
Home Type
- Single Family
Est. Annual Taxes
- $3,445
Year Built
- Built in 2006 | Remodeled
Lot Details
- 10,019 Sq Ft Lot
- Lot Dimensions are 86x54x145x23x122
- Cul-De-Sac
- West Facing Home
- Open Lot
HOA Fees
- $13 Monthly HOA Fees
Parking
- 2 Car Attached Garage
- Front Facing Garage
- Garage Door Opener
- Private Driveway
- 4 Open Parking Spaces
Home Design
- Contemporary Architecture
- Transitional Architecture
- Slab Foundation
- Architectural Shingle Roof
- Vinyl Siding
- Stone Veneer
Interior Spaces
- 2,589 Sq Ft Home
- 2-Story Property
- Open Floorplan
- Tray Ceiling
- Smooth Ceilings
- Ceiling Fan
- Chandelier
- Double Pane Windows
- Window Treatments
- Aluminum Window Frames
- Sliding Doors
- Family Room with Fireplace
- Living Room
- Breakfast Room
- Dining Room
- Loft
- Unfinished Attic
- Fire and Smoke Detector
Kitchen
- Gas Range
- Microwave
- Dishwasher
- Kitchen Island
- Disposal
Flooring
- Carpet
- Luxury Vinyl Tile
- Vinyl
Bedrooms and Bathrooms
- 3 Bedrooms
- Walk-In Closet
- Double Vanity
- Separate Shower in Primary Bathroom
- Soaking Tub
- Bathtub with Shower
- Walk-in Shower
Laundry
- Laundry Room
- Laundry on upper level
Outdoor Features
- Patio
- Rain Gutters
- Porch
Schools
- Barwell Elementary School
- East Garner Middle School
- Garner High School
Horse Facilities and Amenities
- Grass Field
Utilities
- Forced Air Heating and Cooling System
- High Speed Internet
- Cable TV Available
Community Details
- Association fees include ground maintenance, maintenance structure
- Omega Management Association, Phone Number (919) 461-0101
- Battle Ridge North Subdivision
- Maintained Community
Listing and Financial Details
- Assessor Parcel Number 1732942206
Map
Home Values in the Area
Average Home Value in this Area
Tax History
| Year | Tax Paid | Tax Assessment Tax Assessment Total Assessment is a certain percentage of the fair market value that is determined by local assessors to be the total taxable value of land and additions on the property. | Land | Improvement |
|---|---|---|---|---|
| 2024 | $3,445 | $394,312 | $80,000 | $314,312 |
| 2023 | $2,676 | $243,709 | $38,000 | $205,709 |
| 2022 | $2,488 | $243,709 | $38,000 | $205,709 |
| 2021 | $2,391 | $243,709 | $38,000 | $205,709 |
| 2020 | $2,821 | $243,709 | $38,000 | $205,709 |
| 2019 | $2,147 | $183,523 | $34,000 | $149,523 |
| 2018 | $2,025 | $183,523 | $34,000 | $149,523 |
| 2017 | $1,929 | $183,523 | $34,000 | $149,523 |
| 2016 | $1,890 | $183,523 | $34,000 | $149,523 |
| 2015 | $2,084 | $199,360 | $34,000 | $165,360 |
| 2014 | $1,977 | $199,360 | $34,000 | $165,360 |
Property History
| Date | Event | Price | Change | Sq Ft Price |
|---|---|---|---|---|
| 04/17/2025 04/17/25 | Price Changed | $391,500 | -0.9% | $151 / Sq Ft |
| 04/08/2025 04/08/25 | Price Changed | $394,900 | +12.9% | $153 / Sq Ft |
| 04/07/2025 04/07/25 | Price Changed | $349,900 | -12.5% | $135 / Sq Ft |
| 03/09/2025 03/09/25 | For Sale | $399,900 | -- | $154 / Sq Ft |
Deed History
| Date | Type | Sale Price | Title Company |
|---|---|---|---|
| Warranty Deed | $250,000 | None Available | |
| Warranty Deed | $235,000 | None Available | |
| Warranty Deed | $200,000 | None Available |
Mortgage History
| Date | Status | Loan Amount | Loan Type |
|---|---|---|---|
| Open | $225,000 | New Conventional | |
| Previous Owner | $190,000 | Unknown | |
| Previous Owner | $189,814 | New Conventional |
Similar Homes in the area
Source: Doorify MLS
MLS Number: 10081121
APN: 1732.04-94-2206-000
- 6460 Hatchies Dr
- 6013 Shelane Ct
- 3244 Marcony Way
- 3104 Sandy Knoll Ln
- 3105 Marshlane Way
- 6863 Paint Rock Ln
- 3316 Perkins Ridge Rd
- 3129 Barwell Rd
- 5627 Quitman Trail
- 6808 Lakinsville Ln
- 5600 Brandycrest Dr
- 7201 Spanglers Spring Way
- 3811 Chehaw Dr
- 3810 Chehaw Dr
- 5129 Chasteal Trail
- 5305 Tomahawk Trail
- 3838 Potecasi Dr
- 3144 La Costa Way
- 3525 La Costa Way
- 6049 Sodium St

