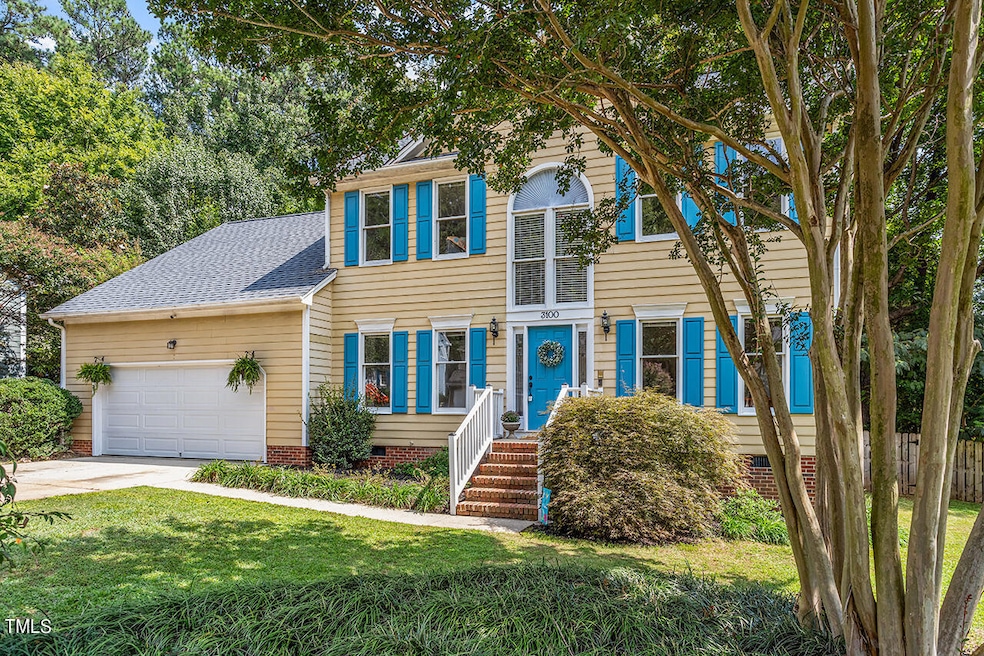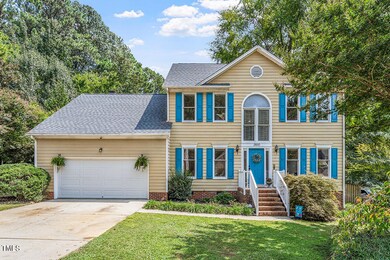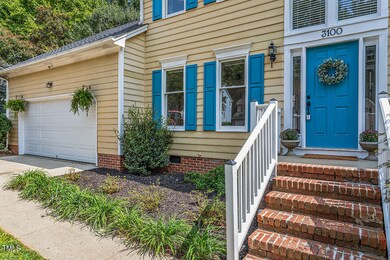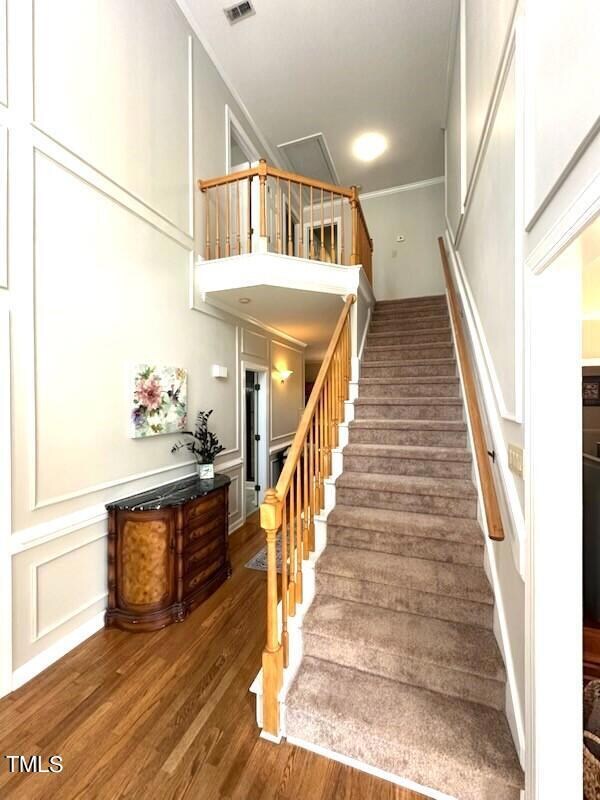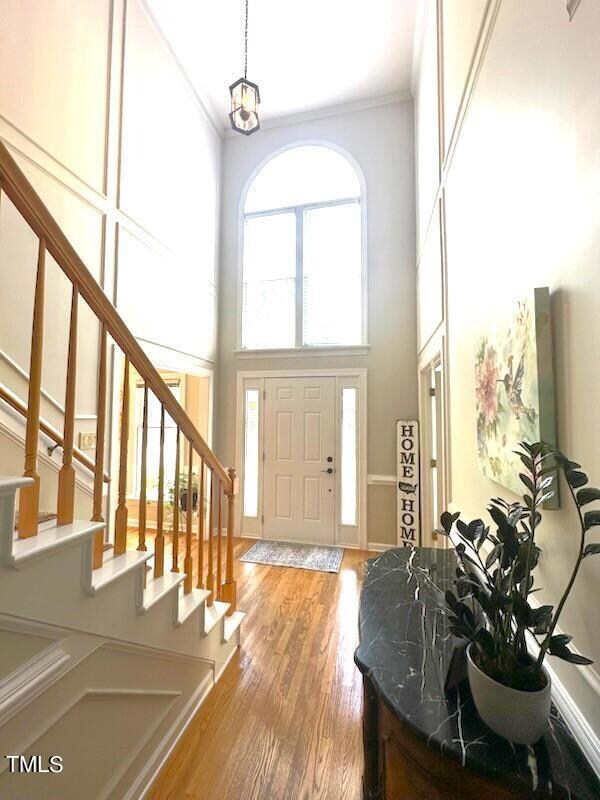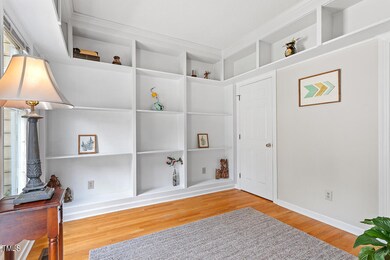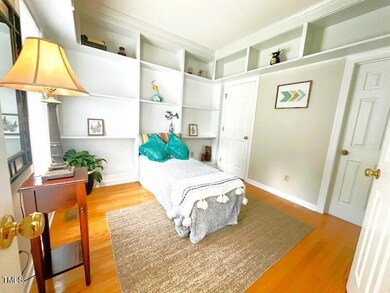
3100 Hiking Trail Raleigh, NC 27615
Highlights
- Clubhouse
- Transitional Architecture
- Wood Flooring
- Millbrook High School Rated A-
- Cathedral Ceiling
- Main Floor Bedroom
About This Home
As of January 2025Welcome to this charming single-family home in the desirable North Raleigh neighborhood of Durant Trails. This spacious property offers 2277 square feet of living space with 4 bedrooms and 3 full bathrooms. Original hardwood floors in foyer, downstairs bdrm, living room and office. New LVP flooring in kitchen, bathrooms 2 & 3, family room, primary closet and laundry room. Primary bathroom is tiled and features heated flooring in front of vanity and tub. Refreshed bathroom cabinets and updated vanity faucets give the bathrooms a modern cozy feel. New carpeting on stairs and upstairs bedrooms. Dedicated first floor office provides the perfect setting for remote work or study. The kitchen is open to the family room and an eat-in-kitchen area overlooking the large fenced-in backyard with a deck ideal for hosting gatherings or simply enjoying the outdoors. Corner lot. Roof replaced in 2022, hot water heater 2019. Incredible location - close to greenway trails, restaurants, shopping, schools & I-540. Downtown Raleigh and RDU Airport just minutes away. Kitchen & bathroom cabinets refreshed after professional pics taken. New snapshots added. The home next door is undergoing a remodel. This should be completed soon.
Home Details
Home Type
- Single Family
Est. Annual Taxes
- $4,360
Year Built
- Built in 1990
Lot Details
- 9,583 Sq Ft Lot
- Wood Fence
- Level Lot
- Landscaped with Trees
- Back Yard Fenced and Front Yard
- Property is zoned R-6
HOA Fees
- $34 Monthly HOA Fees
Parking
- 2 Car Attached Garage
- Front Facing Garage
- Side by Side Parking
- Garage Door Opener
- Private Driveway
- 2 Open Parking Spaces
Home Design
- Transitional Architecture
- Traditional Architecture
- Raised Foundation
- Shingle Roof
- Masonite
Interior Spaces
- 2,277 Sq Ft Home
- 2-Story Property
- Built-In Features
- Bookcases
- Crown Molding
- Cathedral Ceiling
- Recessed Lighting
- Gas Log Fireplace
- Entrance Foyer
- Family Room with Fireplace
- Living Room
- Combination Kitchen and Dining Room
- Home Office
- Basement
- Crawl Space
- Intercom
Kitchen
- Electric Oven
- Electric Range
- Microwave
- Plumbed For Ice Maker
- Dishwasher
- Stainless Steel Appliances
- Kitchen Island
- Laminate Countertops
Flooring
- Wood
- Carpet
- Tile
- Luxury Vinyl Tile
Bedrooms and Bathrooms
- 4 Bedrooms
- Main Floor Bedroom
- Walk-In Closet
- 3 Full Bathrooms
- Double Vanity
- Private Water Closet
- Soaking Tub
- Bathtub with Shower
- Shower Only in Primary Bathroom
Laundry
- Laundry Room
- Laundry on main level
- Washer and Electric Dryer Hookup
Attic
- Attic Floors
- Pull Down Stairs to Attic
- Unfinished Attic
Outdoor Features
- Rain Gutters
- Front Porch
Schools
- Durant Road Elementary School
- Durant Middle School
- Millbrook High School
Utilities
- Forced Air Heating and Cooling System
- Heating System Uses Natural Gas
- Natural Gas Connected
- Gas Water Heater
- Phone Available
- Cable TV Available
Listing and Financial Details
- Assessor Parcel Number 0168851
Community Details
Overview
- Association fees include road maintenance
- Durant Trails/Charleston Management Association, Phone Number (919) 847-3003
- Durant Trails Subdivision
Amenities
- Clubhouse
Recreation
- Tennis Courts
- Community Playground
- Community Pool
Map
Home Values in the Area
Average Home Value in this Area
Property History
| Date | Event | Price | Change | Sq Ft Price |
|---|---|---|---|---|
| 01/13/2025 01/13/25 | Sold | $492,000 | -1.6% | $216 / Sq Ft |
| 12/12/2024 12/12/24 | Pending | -- | -- | -- |
| 11/20/2024 11/20/24 | Price Changed | $499,900 | -1.4% | $220 / Sq Ft |
| 09/11/2024 09/11/24 | For Sale | $506,900 | -- | $223 / Sq Ft |
Tax History
| Year | Tax Paid | Tax Assessment Tax Assessment Total Assessment is a certain percentage of the fair market value that is determined by local assessors to be the total taxable value of land and additions on the property. | Land | Improvement |
|---|---|---|---|---|
| 2024 | $4,360 | $499,735 | $150,000 | $349,735 |
| 2023 | $3,501 | $319,324 | $65,000 | $254,324 |
| 2022 | $3,253 | $319,324 | $65,000 | $254,324 |
| 2021 | $3,127 | $319,324 | $65,000 | $254,324 |
| 2020 | $3,070 | $319,324 | $65,000 | $254,324 |
| 2019 | $3,103 | $266,063 | $67,000 | $199,063 |
| 2018 | $2,927 | $266,063 | $67,000 | $199,063 |
| 2017 | $2,788 | $266,063 | $67,000 | $199,063 |
| 2016 | $2,731 | $266,063 | $67,000 | $199,063 |
| 2015 | $2,703 | $259,078 | $62,000 | $197,078 |
| 2014 | $2,564 | $259,078 | $62,000 | $197,078 |
Mortgage History
| Date | Status | Loan Amount | Loan Type |
|---|---|---|---|
| Open | $494,000 | New Conventional | |
| Previous Owner | $36,967 | VA | |
| Previous Owner | $251,230 | VA | |
| Previous Owner | $27,773 | Unknown | |
| Previous Owner | $188,000 | Purchase Money Mortgage | |
| Previous Owner | $47,000 | Stand Alone Second | |
| Previous Owner | $109,000 | Unknown | |
| Previous Owner | $93,000 | Unknown |
Deed History
| Date | Type | Sale Price | Title Company |
|---|---|---|---|
| Warranty Deed | $492,000 | Spruce Title | |
| Warranty Deed | $235,000 | None Available |
Similar Homes in Raleigh, NC
Source: Doorify MLS
MLS Number: 10051871
APN: 1728.13-22-3680-000
- 8921 Walking Stick Trail
- 8913 Walking Stick Trail
- 3109 Benton Cir
- 2808 Polesdon Ct
- 3100 Benton Cir
- 2908 Bolo Trail
- 9204 Cub Trail
- 9512 Anson Grove Ln
- 2613 Hiking Trail
- 8617 Canoe Ct
- 9724 Dansington Ct
- 9404 Dawnshire Rd
- 2613 Coxindale Dr
- 11003 Louson Place
- 3021 Coxindale Dr
- 11011 Southwalk Ln
- 8721 Attingham Dr
- 1213 Red Beech Ct
- 8712 Attingham Dr
- 1300 Durlain Dr Unit 108
