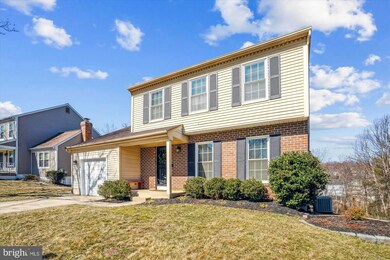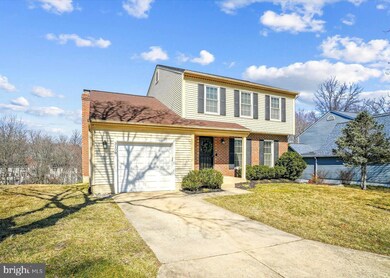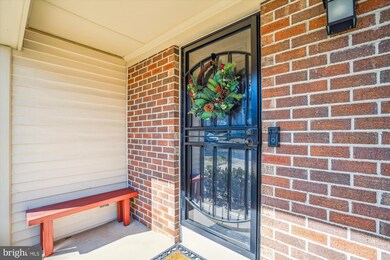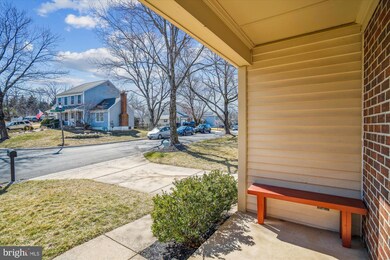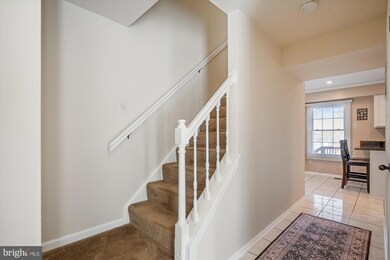
3100 Memory Ln Silver Spring, MD 20904
Highlights
- Water Views
- Open Floorplan
- Deck
- Galway Elementary School Rated A-
- Colonial Architecture
- Vaulted Ceiling
About This Home
As of April 2025You will fall in love with this beautiful light-filled home located on a quiet non-through street in desirable Tanglewood. Enjoy the picturesque and private .21-acre lot backing to wooded open space. The nicely landscaped rear yard includes a large deck with peaceful views of mature trees, a veggie/herb garden, and plenty of room for entertaining and play. This gorgeous home has been meticulously maintained and generously updated. The impressive interior features include oversized ceramic tile and rich hardwood floors throughout the main level, a remodeled kitchen with stainless steel appliances & sleek granite counters, and 3 recently updated bathrooms. The spacious living room and dining room are ideal for formal or casual gatherings. The warm and welcoming family room features a dramatic vaulted ceiling with skylights and a ceiling fan, a cozy wood-burning fireplace, and a french door leading to the expansive rear deck. The primary bedroom is ensuite with a fully remodeled bathroom. Two additional bedrooms and a remodeled hall bath complete the upper level. The finished walk-out basement features a spacious recreation room, a laundry/utility room, a french door leading to the rear yard, and a crawl space for storage. Additional updates include a heatpump (2014), kitchen appliances (2017), washer/dryer (2017), windows (2017), refinished hardwood floors + new hardwoods in FR (2017), H2O heater (2020), french doors in the FR & basement (2022), skylights in the FR (2022), roof ridge vent (2024), and garage door (2024). Community amenities include an outdoor pool, tennis courts, basketball courts, and tot lots/playgrounds. Easy access to I95, Route 29, ICC, public transit, shopping, restaurants, and local parks. This home is move-in ready! BE SURE TO CHECK OUT THE INTERACTIVE 3D TOUR!
Home Details
Home Type
- Single Family
Est. Annual Taxes
- $5,475
Year Built
- Built in 1986
Lot Details
- 9,284 Sq Ft Lot
- Open Space
- Backs To Open Common Area
- Landscaped
- No Through Street
- Backs to Trees or Woods
- Back and Front Yard
- Property is in excellent condition
- Property is zoned R90
HOA Fees
- $47 Monthly HOA Fees
Parking
- 1 Car Attached Garage
- 1 Driveway Space
- Front Facing Garage
- Garage Door Opener
- On-Street Parking
Property Views
- Water
- Scenic Vista
- Woods
Home Design
- Colonial Architecture
- Poured Concrete
- Frame Construction
- Architectural Shingle Roof
- Concrete Perimeter Foundation
Interior Spaces
- Property has 3 Levels
- Open Floorplan
- Vaulted Ceiling
- Ceiling Fan
- Skylights
- Fireplace Mantel
- Brick Fireplace
- Double Pane Windows
- Window Treatments
- Window Screens
- French Doors
- Six Panel Doors
- Formal Dining Room
Kitchen
- Eat-In Kitchen
- Electric Oven or Range
- Range Hood
- Microwave
- Dishwasher
- Stainless Steel Appliances
Flooring
- Wood
- Carpet
- Ceramic Tile
Bedrooms and Bathrooms
- 3 Bedrooms
- En-Suite Bathroom
- Bathtub with Shower
Laundry
- Dryer
- Washer
Finished Basement
- Heated Basement
- Walk-Out Basement
- Rear Basement Entry
- Sump Pump
- Laundry in Basement
- Rough-In Basement Bathroom
- Crawl Space
- Basement with some natural light
Eco-Friendly Details
- Energy-Efficient Windows
Outdoor Features
- Deck
- Exterior Lighting
Schools
- Galway Elementary School
- Briggs Chaney Middle School
- Paint Branch High School
Utilities
- Central Air
- Heat Pump System
- Electric Water Heater
Listing and Financial Details
- Tax Lot 63
- Assessor Parcel Number 160502211658
Community Details
Overview
- Association fees include common area maintenance, management
- Tanglewood Recreational HOA
- Tanglewood Subdivision
Amenities
- Common Area
Recreation
- Tennis Courts
- Community Basketball Court
- Volleyball Courts
- Community Playground
- Community Pool
Map
Home Values in the Area
Average Home Value in this Area
Property History
| Date | Event | Price | Change | Sq Ft Price |
|---|---|---|---|---|
| 04/07/2025 04/07/25 | Sold | $638,156 | +2.1% | $303 / Sq Ft |
| 03/10/2025 03/10/25 | Pending | -- | -- | -- |
| 03/06/2025 03/06/25 | For Sale | $625,000 | +64.5% | $297 / Sq Ft |
| 05/05/2017 05/05/17 | Sold | $380,000 | 0.0% | $237 / Sq Ft |
| 03/18/2017 03/18/17 | Pending | -- | -- | -- |
| 03/14/2017 03/14/17 | Off Market | $380,000 | -- | -- |
| 02/25/2017 02/25/17 | For Sale | $389,900 | -- | $243 / Sq Ft |
Tax History
| Year | Tax Paid | Tax Assessment Tax Assessment Total Assessment is a certain percentage of the fair market value that is determined by local assessors to be the total taxable value of land and additions on the property. | Land | Improvement |
|---|---|---|---|---|
| 2024 | $5,475 | $436,733 | $0 | $0 |
| 2023 | $4,505 | $414,700 | $251,200 | $163,500 |
| 2022 | $4,191 | $405,600 | $0 | $0 |
| 2021 | $3,912 | $396,500 | $0 | $0 |
| 2020 | $3,912 | $387,400 | $251,200 | $136,200 |
| 2019 | $3,740 | $373,100 | $0 | $0 |
| 2018 | $3,581 | $358,800 | $0 | $0 |
| 2017 | $3,493 | $344,500 | $0 | $0 |
| 2016 | $3,455 | $331,733 | $0 | $0 |
| 2015 | $3,455 | $318,967 | $0 | $0 |
| 2014 | $3,455 | $306,200 | $0 | $0 |
Mortgage History
| Date | Status | Loan Amount | Loan Type |
|---|---|---|---|
| Open | $280,000 | New Conventional | |
| Previous Owner | $453,000 | Purchase Money Mortgage | |
| Previous Owner | $453,000 | Purchase Money Mortgage | |
| Previous Owner | $169,000 | Stand Alone Refi Refinance Of Original Loan | |
| Previous Owner | $166,250 | No Value Available |
Deed History
| Date | Type | Sale Price | Title Company |
|---|---|---|---|
| Deed | $380,000 | Title Rite Servces Inc | |
| Trustee Deed | $315,000 | None Available | |
| Deed | $453,000 | -- | |
| Deed | $453,000 | -- | |
| Deed | $175,000 | -- | |
| Deed | $169,000 | -- | |
| Deed | $175,000 | -- |
Similar Homes in the area
Source: Bright MLS
MLS Number: MDMC2166602
APN: 05-02211658
- 3100 Fairland Rd
- 12700 Castleleigh Ct
- 3114 Quartet Ln
- 13256 Musicmaster Dr
- 3012 Marlow Rd
- 13220 Schubert Place
- 13039 Brahms Terrace
- 13116 Oriole Dr
- 2863 Strauss Terrace
- 13023 Blairmore St
- 2614 Hershfield Ct
- 12329 Pretoria Dr
- 3409 Stonehall Dr
- 12901 Summer Hill Dr
- 3428 Snow Cloud Ln
- 13012 Bellevue St
- 12500 Ewell Ct
- 0 Fairland Rd Unit MDMC2164644
- 0 Fairland Rd Unit MDMC2164640
- 2900 Gracefield Rd

