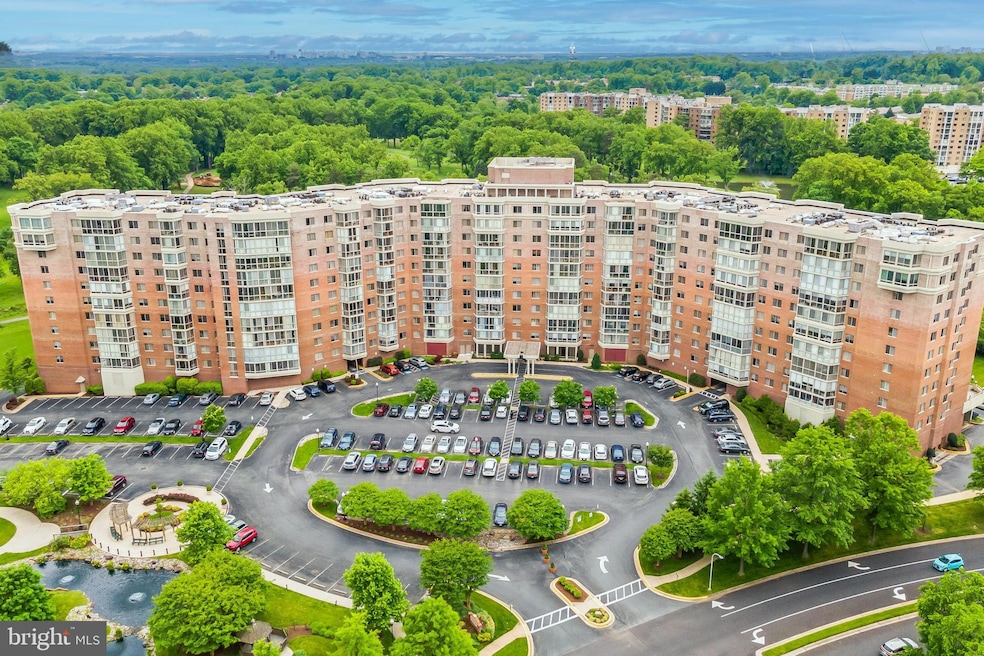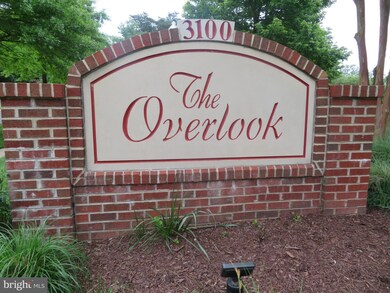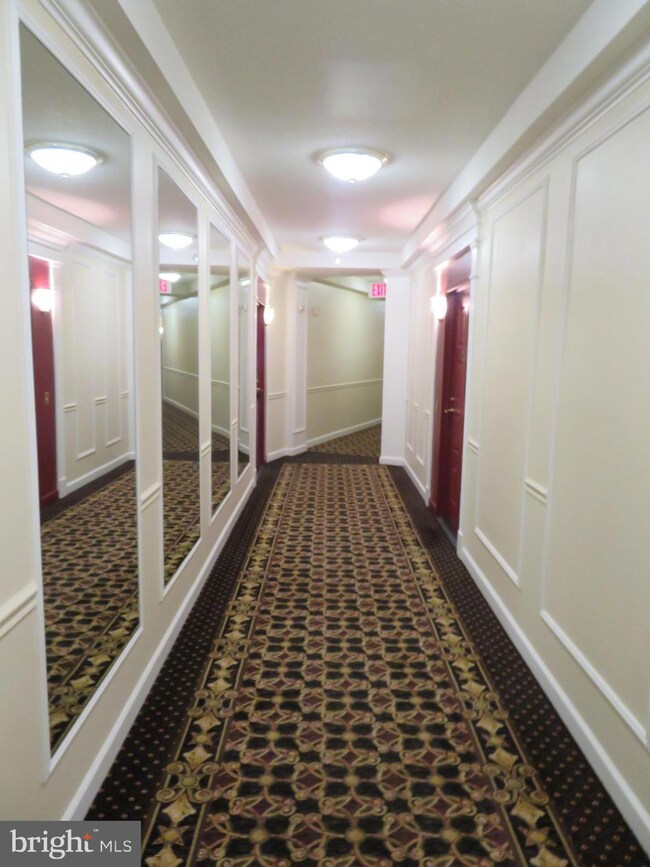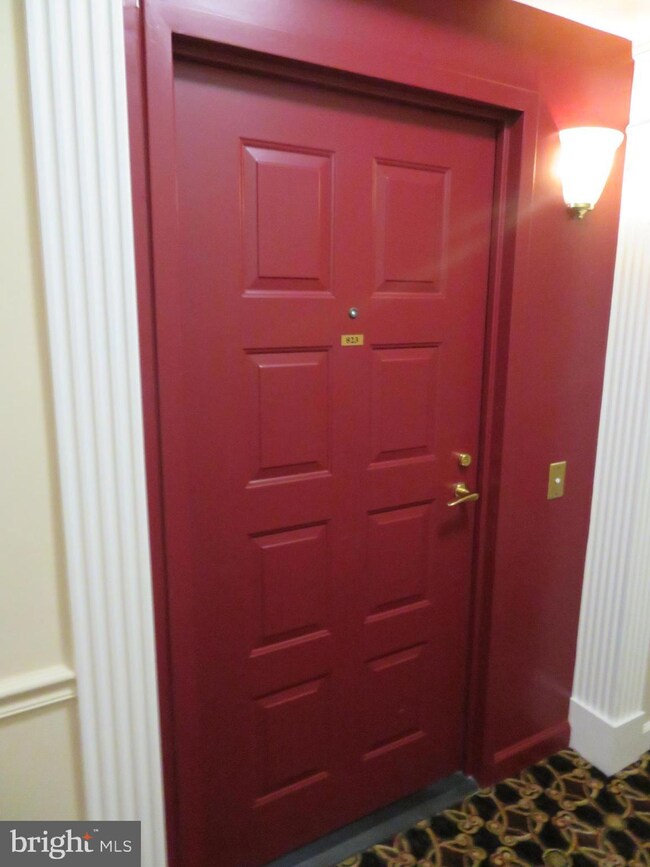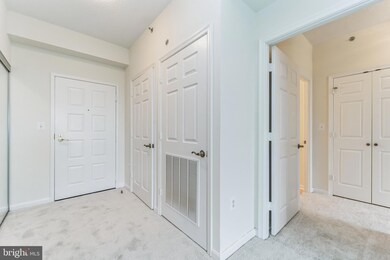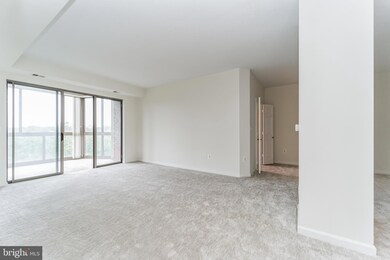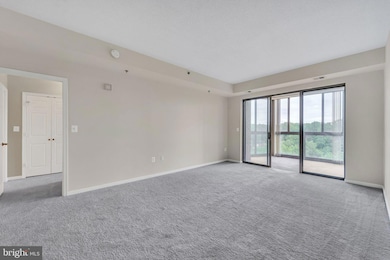
The Overlook 3100 N Leisure World Blvd Unit 823 Silver Spring, MD 20906
Highlights
- Fitness Center
- Senior Living
- Gated Community
- Transportation Service
- Panoramic View
- Clubhouse
About This Home
As of March 2025Welcome home to this beautiful and sun-drenched 55+ gated community - Leisure World. This lovely condo features 1 bedroom, 1.5 baths with a year-round sunroom with panoramic views of the golf course. Freshly painted and brand new carpet. Also features cozy living room, kitchen with breakfast area, separate dining area, spacious bedroom with full bath and walk in closet. Unit includes an oversized garage parking space & 2 storage units.. one space is assigned to the unit( #221 L-3 ) and the one is separately owned ( #3 on P-8). Come enjoy the many amenities that Leisure World has to offer to include a shuttle system, art studio, wood shop, game room, restaurants, golf course, tennis courts, indoor/outdoor pools, on-site post office and so much more. You will never have to leave home!
Property Details
Home Type
- Condominium
Est. Annual Taxes
- $2,001
Year Built
- Built in 2004
HOA Fees
Parking
- Parking Storage or Cabinetry
Home Design
- Traditional Architecture
- Brick Exterior Construction
Interior Spaces
- 930 Sq Ft Home
- Property has 1 Level
- Traditional Floor Plan
- Combination Dining and Living Room
- Carpet
- Panoramic Views
- Stacked Washer and Dryer
Kitchen
- Breakfast Area or Nook
- Eat-In Kitchen
- Electric Oven or Range
- Built-In Microwave
- Dishwasher
- Disposal
Bedrooms and Bathrooms
- 1 Main Level Bedroom
- En-Suite Bathroom
- Walk-In Closet
Outdoor Features
- Enclosed patio or porch
Utilities
- Forced Air Heating and Cooling System
- Natural Gas Water Heater
- Cable TV Available
Listing and Financial Details
- Assessor Parcel Number 161303445905
Community Details
Overview
- Senior Living
- $3 Capital Contribution Fee
- Association fees include common area maintenance, exterior building maintenance, lawn maintenance, management, pest control, pool(s), reserve funds, road maintenance, security gate, sewer, snow removal, trash, water
- $350 Other One-Time Fees
- Senior Community | Residents must be 55 or older
- High-Rise Condominium
- The Overlook At Leisure World Condominium Condos
- Overlook At Leisure World Subdivision
- Property Manager
Amenities
- Transportation Service
- Common Area
- Bank or Banking On-Site
- Clubhouse
- Game Room
- Meeting Room
- Party Room
- Community Dining Room
- Art Studio
- Community Library
- Elevator
Recreation
- Golf Course Membership Available
- Volleyball Courts
Pet Policy
- Limit on the number of pets
- Pet Size Limit
- Dogs and Cats Allowed
Security
- Gated Community
Map
About The Overlook
Home Values in the Area
Average Home Value in this Area
Property History
| Date | Event | Price | Change | Sq Ft Price |
|---|---|---|---|---|
| 03/24/2025 03/24/25 | Sold | $265,000 | -1.8% | $285 / Sq Ft |
| 02/28/2025 02/28/25 | Pending | -- | -- | -- |
| 02/21/2025 02/21/25 | Price Changed | $269,900 | -1.8% | $290 / Sq Ft |
| 05/31/2024 05/31/24 | For Sale | $274,900 | -- | $296 / Sq Ft |
Tax History
| Year | Tax Paid | Tax Assessment Tax Assessment Total Assessment is a certain percentage of the fair market value that is determined by local assessors to be the total taxable value of land and additions on the property. | Land | Improvement |
|---|---|---|---|---|
| 2024 | $2,001 | $169,500 | $50,800 | $118,700 |
| 2023 | $2,000 | $169,500 | $50,800 | $118,700 |
| 2022 | $1,366 | $169,500 | $50,800 | $118,700 |
| 2021 | $1,039 | $184,500 | $55,300 | $129,200 |
| 2020 | $2,630 | $169,500 | $0 | $0 |
| 2019 | $1,422 | $154,500 | $0 | $0 |
| 2018 | $1,581 | $139,500 | $41,800 | $97,700 |
| 2017 | $1,006 | $139,500 | $0 | $0 |
| 2016 | $1,716 | $139,500 | $0 | $0 |
| 2015 | $1,716 | $155,300 | $0 | $0 |
| 2014 | $1,716 | $155,300 | $0 | $0 |
Deed History
| Date | Type | Sale Price | Title Company |
|---|---|---|---|
| Deed | $265,000 | Main Street Settlements | |
| Deed | $265,000 | Main Street Settlements | |
| Assignment Deed | $8,000 | None Listed On Document | |
| Deed | $219,775 | -- | |
| Deed | $219,775 | -- |
About the Listing Agent

Andrew MacPherson is an established real estate professional with over 35 years experience in the industry. He started his career with Equity Trades Realty and soon moved to co-owning Century 21 Trademark Realty, a partnership he successfully managed and operated for 15 years. In 1996, he joined W.F. Chesley Real Estate as managing partner, where he currently oversees the real estate brokerage operations and handles the sales and management of residential and commercial properties in the
Andy's Other Listings
Source: Bright MLS
MLS Number: MDMC2134508
APN: 13-03445905
- 15311 Beaverbrook Ct
- 15311 Pine Orchard Dr Unit 873
- 15201 Elkridge Way Unit 3J
- 3210 N Leisure World Blvd Unit 219
- 3210 N Leisure World Blvd Unit 815
- 3200 N Leisure World Blvd Unit 512
- 3005 S Leisure World Blvd Unit 804
- 3005 S Leisure World Blvd Unit 605
- 3005 S Leisure World Blvd Unit 717
- 3005 S Leisure World Blvd Unit 103
- 3005 S Leisure World Blvd Unit 112
- 3005 S Leisure World Blvd Unit 421
- 2904 N Leisure World Blvd Unit 303
- 2904 N Leisure World Blvd Unit 516
- 2904 N Leisure World Blvd Unit 517
- 15015 Haslemere Ct
- 15011 Haslemere Ct
- 3305 Solomons Ct
- 2921 N Leisure World Blvd
- 2921 N Leisure World Blvd
