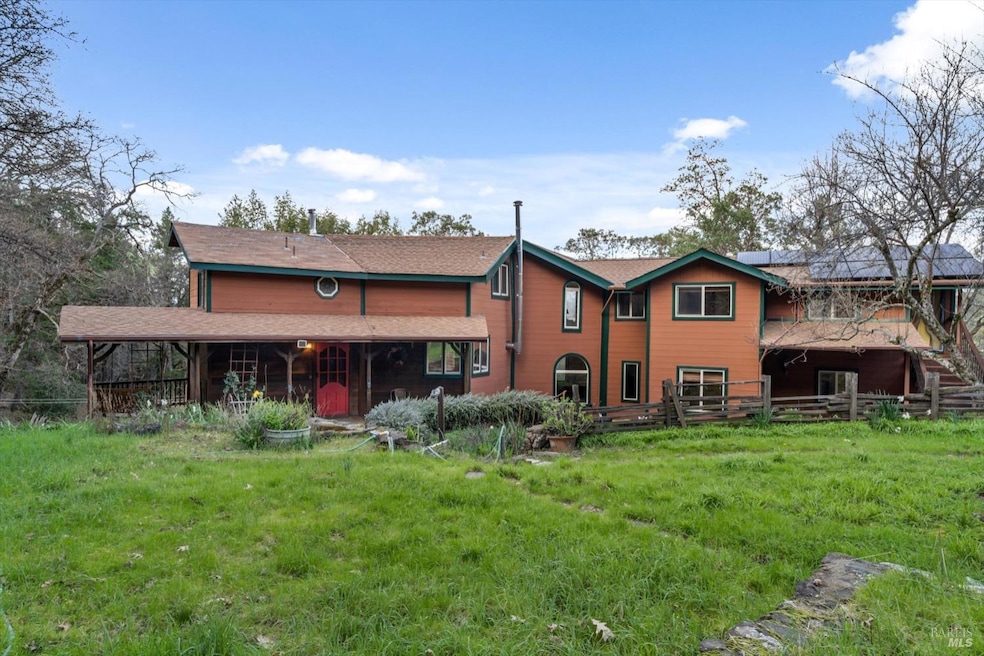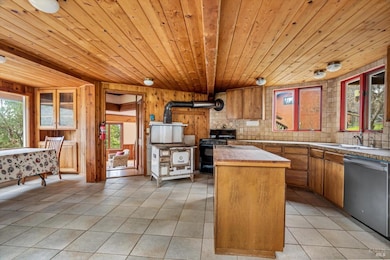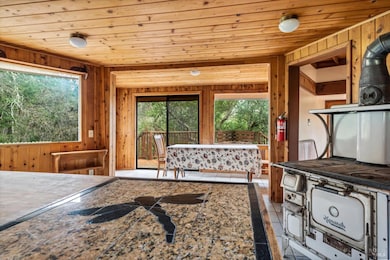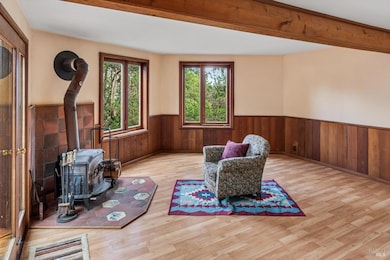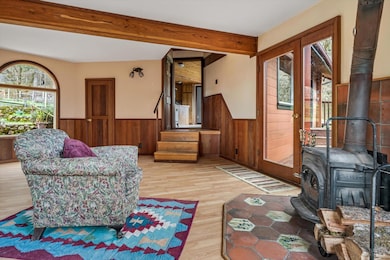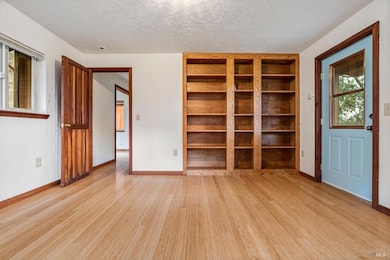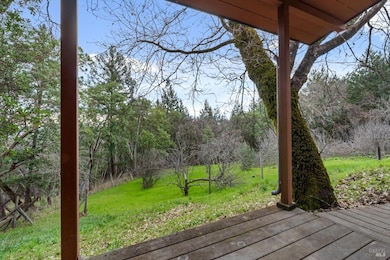
Estimated payment $3,788/month
Highlights
- Additional Residence on Property
- Wine Cellar
- Gated Community
- Barn
- Solar Power Battery
- View of Trees or Woods
About This Home
A large house, a small house, a workshop with apartment above, a barn, two ponds, orchard, and outbuildings on 50 acres. Welcome to this finely crafted family homestead on 50 acres just 4 miles west of Hwy 101 in Redwood Valley. The unique and spacious 4-bedroom main house, built with meticulous attention to detail, features clear heart redwood trim, redwood siding, granite counters, large bedrooms, tile bath (1 full, 3 half) multiple entries, front and back decks, spa hookups, laundry room and wine cellar. Adjacent to the main house sits a workshop/garage with additional bedroom and bathroom above. Nearby is a detached 1-bed/1-bath cottage. A three-stall barn once used for horses, a covered trailer with attached living room, a greenhouse with established fruit trees, chicken coop, wood and tool sheds, two permitted ponds, established orchard, and additional outbuildings round out this well appointed ranch property. Modern solar system with battery storage and generator backup. As part of the Greenfield Ranch HOA owners have access to a central swimming pond, the Ranch House and barn for events, and 300 acres of common land. Owner will carry loan. Tenants in common ownership.
Home Details
Home Type
- Single Family
Year Built
- Built in 1976
Lot Details
- 50 Acre Lot
- Partial crossed fence
- Landscaped
- Secluded Lot
HOA Fees
- $75 Monthly HOA Fees
Property Views
- Woods
- Orchard Views
- Mountain
Home Design
- Ranch Property
- Concrete Foundation
- Composition Roof
- Redwood Siding
Interior Spaces
- 2,300 Sq Ft Home
- 2-Story Property
- Beamed Ceilings
- Skylights
- 1 Fireplace
- Wood Burning Stove
- Wine Cellar
- Living Room
- Home Office
- Workshop
Kitchen
- Breakfast Area or Nook
- Kitchen Island
- Granite Countertops
Flooring
- Bamboo
- Wood
- Laminate
Bedrooms and Bathrooms
- 4 Bedrooms
- Main Floor Bedroom
- Bathroom on Main Level
Laundry
- Laundry Room
- Dryer
- Washer
- Sink Near Laundry
Basement
- Partial Basement
- Laundry in Basement
Parking
- 6 Car Detached Garage
- 1 Carport Space
- Workshop in Garage
- Uncovered Parking
Eco-Friendly Details
- Solar Power Battery
- Green energy is off-grid
- Solar Power System
- Solar owned by seller
Outdoor Features
- Pond
- Covered Deck
- Separate Outdoor Workshop
- Shed
- Outbuilding
- Front Porch
Utilities
- No Cooling
- Wall Furnace
- Heating System Uses Propane
- Propane
- Private Water Source
- Water Holding Tank
- Septic System
- Internet Available
Additional Features
- Additional Residence on Property
- Barn
Listing and Financial Details
- Assessor Parcel Number 162-014-07-00
Community Details
Overview
- Association fees include common areas, recreation facility, road
- Greenfield Ranch Association, Phone Number (707) 228-0986
- Greenbelt
Recreation
- Recreation Facilities
- Community Playground
Additional Features
- Community Barbecue Grill
- Gated Community
Map
Home Values in the Area
Average Home Value in this Area
Property History
| Date | Event | Price | Change | Sq Ft Price |
|---|---|---|---|---|
| 03/01/2025 03/01/25 | Price Changed | $565,000 | -1.6% | $246 / Sq Ft |
| 01/21/2025 01/21/25 | Price Changed | $574,000 | -8.0% | $250 / Sq Ft |
| 01/08/2025 01/08/25 | For Sale | $624,000 | 0.0% | $271 / Sq Ft |
| 12/31/2024 12/31/24 | Off Market | $624,000 | -- | -- |
| 11/07/2024 11/07/24 | Price Changed | $624,000 | -3.9% | $271 / Sq Ft |
| 10/10/2024 10/10/24 | Price Changed | $649,000 | -3.7% | $282 / Sq Ft |
| 09/06/2024 09/06/24 | Price Changed | $674,000 | -3.6% | $293 / Sq Ft |
| 09/04/2024 09/04/24 | For Sale | $699,000 | 0.0% | $304 / Sq Ft |
| 08/29/2024 08/29/24 | Off Market | $699,000 | -- | -- |
| 07/30/2024 07/30/24 | Price Changed | $699,000 | -4.1% | $304 / Sq Ft |
| 06/17/2024 06/17/24 | Price Changed | $729,000 | -5.8% | $317 / Sq Ft |
| 05/15/2024 05/15/24 | Price Changed | $774,000 | -3.1% | $337 / Sq Ft |
| 03/01/2024 03/01/24 | For Sale | $799,000 | -- | $347 / Sq Ft |
Similar Homes in Ukiah, CA
Source: Bay Area Real Estate Information Services (BAREIS)
MLS Number: 324013256
- 1106 Bel Arbres Dr
- 9251 N State St
- 4225 Reeves Canyon Rd
- 9351 N State St
- 8401 Brandywine Dr
- 8480 Orr Springs Rd
- 8450 Orr Springs Rd
- 7100 Lorene Rd
- 300 Laughlin Way
- 8100 Pinecrest Dr
- 1041 Skyloah Way
- 1180 Skyloah Way
- 2250 Rancheria Rd
- 896 E School Way
- 2213 Road H None
- 8810 East Rd
- 1990 Cori Ln
- 2290 Meadow Dr
- 1380 Road c
- 10580 East Rd
