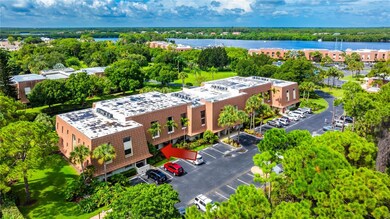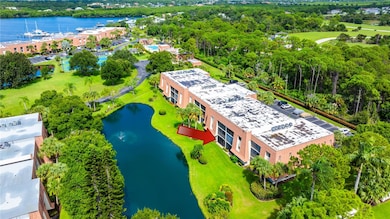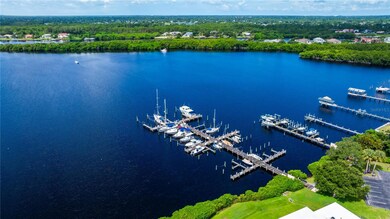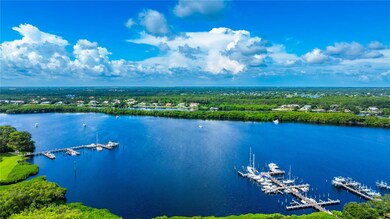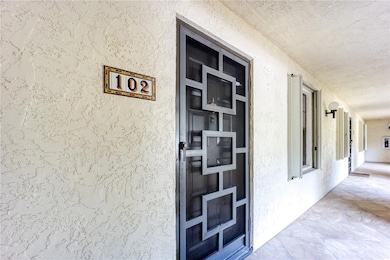
3100 SE Pruitt Rd Unit 102 Port Saint Lucie, FL 34952
Sandpiper Bay NeighborhoodEstimated payment $2,657/month
Highlights
- Boathouse
- Water access To Gulf or Ocean
- Boat Ramp
- Assigned Boat Slip
- Dock made with wood
- Greenhouse
About This Home
Boaters Paradise! All water enthusiasts come see this Beautiful home. You will love the very affordable Boat docks that rent annually.
Boater or not you will love this friendly 55 plus community that offers a true resort style. Walk to the water edge of Kitching cove to
enjoy the Beautiful Sunsets or walk thru the lush green park like complex that includes a private lush orchard with a variety of fruit
trees all for you as a resident. You will enjoy the large pool, exciting pickleball, to watch or play, tennis courts, clubhouse with
billiards and library, outside Grills and Picnic area, Storage, kitchen, Sauna, Street lights, Elevators, all for your enjoyment. You will
love the DIY large workshop. Come see this lovely updated open concept home. You would enjoy the lanai with peaceful
views of the pond and fountain. Inside the 1,314 sq. ft home you have 2 oversize bedrooms and 2 updated baths and lots of closet
space. A nice laundry room with storage. The Air Conditioner is 2 years old, water heater is 1 year old. If you want low maintenance
living, this is it.
HOA includes internet and cable, water and sewer, Trash, landscaping, all exterior maintenances including roof and insurances. No
flood insurance needed. Move in ready, Don't miss this fabulous home.
Listing Agent
SMITH & ASSOCIATES REAL ESTATE Brokerage Phone: 813-839-3800 License #3460290

Property Details
Home Type
- Condominium
Est. Annual Taxes
- $4,110
Year Built
- Built in 1981
Lot Details
- North Facing Home
- Stone Wall
- Child Gate Fence
- Garden
HOA Fees
Property Views
- Pond
- Garden
Home Design
- Brick Foundation
- Slab Foundation
- Steel Frame
- Metal Roof
- Cement Siding
- Block Exterior
- Metal Siding
- Stucco
Interior Spaces
- 1,314 Sq Ft Home
- 3-Story Property
- Ceiling Fan
- Shade Shutters
- Living Room
- Tile Flooring
Kitchen
- Range
- Recirculated Exhaust Fan
- Microwave
- Freezer
- Ice Maker
- Dishwasher
- Disposal
Bedrooms and Bathrooms
- 2 Bedrooms
- Closet Cabinetry
- 2 Full Bathrooms
- Restroom Available
Laundry
- Laundry Room
- Washer and Electric Dryer Hookup
Pool
- Heated In Ground Pool
- Saltwater Pool
- Outdoor Shower
- Pool Lighting
Outdoor Features
- Water access To Gulf or Ocean
- Dock has access to water
- Boat Port
- No Wake Zone
- Boat Ramp
- Assigned Boat Slip
- Boathouse
- Dock made with wood
- Open Dock
- Outdoor Kitchen
- Exterior Lighting
- Greenhouse
- Outdoor Grill
- Private Mailbox
Utilities
- Central Heating and Cooling System
- Heat Pump System
- Underground Utilities
- Electric Water Heater
- Phone Available
- Cable TV Available
Additional Features
- Wheelchair Access
- Reclaimed Water Irrigation System
Listing and Financial Details
- Visit Down Payment Resource Website
- Tax Lot 102
- Assessor Parcel Number 44-15-804-0002-0008
Community Details
Overview
- Senior Community
- Association fees include cable TV, common area taxes, pool, escrow reserves fund, fidelity bond, insurance, maintenance structure, ground maintenance, maintenance, management, pest control, private road, security, sewer, trash, water
- $100 Other Monthly Fees
- Tarpon Bay/Coa Association, Phone Number (772) 569-7928
- Tarpon Bay/Poa Association, Phone Number (772) 569-7928
- Tarpon Bay Yacht Club Condo B Subdivision
- On-Site Maintenance
- Association Owns Recreation Facilities
- The community has rules related to building or community restrictions, deed restrictions
- Handicap Modified Features In Community
Amenities
- Clubhouse
- Elevator
- Community Mailbox
- Community Storage Space
Recreation
- Harbormaster
- Tennis Courts
- Pickleball Courts
- Recreation Facilities
- Community Pool
- Fish Cleaning Station
- Park
Pet Policy
- No Pets Allowed
Map
Home Values in the Area
Average Home Value in this Area
Tax History
| Year | Tax Paid | Tax Assessment Tax Assessment Total Assessment is a certain percentage of the fair market value that is determined by local assessors to be the total taxable value of land and additions on the property. | Land | Improvement |
|---|---|---|---|---|
| 2024 | $2,306 | $147,693 | -- | -- |
| 2023 | $2,306 | $143,392 | $0 | $0 |
| 2022 | $2,331 | $139,216 | $0 | $0 |
| 2021 | $2,337 | $135,162 | $0 | $0 |
| 2020 | $2,347 | $133,296 | $0 | $0 |
| 2019 | $2,315 | $130,300 | $0 | $130,300 |
| 2018 | $3,164 | $123,200 | $0 | $123,200 |
| 2017 | $3,207 | $123,200 | $0 | $123,200 |
| 2016 | $2,985 | $113,100 | $0 | $113,100 |
| 2015 | $2,874 | $113,100 | $0 | $113,100 |
| 2014 | $2,435 | $94,500 | $0 | $0 |
Property History
| Date | Event | Price | Change | Sq Ft Price |
|---|---|---|---|---|
| 01/10/2025 01/10/25 | Price Changed | $260,000 | -5.5% | $198 / Sq Ft |
| 09/03/2024 09/03/24 | For Sale | $275,000 | +6.2% | $209 / Sq Ft |
| 05/19/2023 05/19/23 | Sold | $259,000 | 0.0% | $197 / Sq Ft |
| 05/19/2023 05/19/23 | For Sale | $259,000 | 0.0% | $197 / Sq Ft |
| 05/18/2023 05/18/23 | Sold | $259,000 | 0.0% | $197 / Sq Ft |
| 04/17/2023 04/17/23 | Pending | -- | -- | -- |
| 04/12/2023 04/12/23 | Pending | -- | -- | -- |
| 03/25/2023 03/25/23 | For Sale | $259,000 | 0.0% | $197 / Sq Ft |
| 03/24/2023 03/24/23 | Price Changed | $259,000 | -0.4% | $197 / Sq Ft |
| 03/06/2023 03/06/23 | Pending | -- | -- | -- |
| 02/11/2023 02/11/23 | For Sale | $260,000 | +6.1% | $198 / Sq Ft |
| 11/15/2022 11/15/22 | Sold | $245,000 | 0.0% | $186 / Sq Ft |
| 09/30/2022 09/30/22 | Pending | -- | -- | -- |
| 09/20/2022 09/20/22 | For Sale | $245,000 | +24.1% | $186 / Sq Ft |
| 09/18/2019 09/18/19 | Sold | $197,500 | -9.8% | $150 / Sq Ft |
| 08/19/2019 08/19/19 | Pending | -- | -- | -- |
| 04/18/2019 04/18/19 | For Sale | $219,000 | +56.5% | $167 / Sq Ft |
| 02/28/2018 02/28/18 | Sold | $139,900 | -3.5% | $106 / Sq Ft |
| 01/29/2018 01/29/18 | Pending | -- | -- | -- |
| 11/01/2017 11/01/17 | For Sale | $144,900 | +47.1% | $110 / Sq Ft |
| 01/13/2015 01/13/15 | Sold | $98,500 | -7.9% | $75 / Sq Ft |
| 12/31/2014 12/31/14 | Sold | $106,900 | 0.0% | $81 / Sq Ft |
| 12/14/2014 12/14/14 | Pending | -- | -- | -- |
| 12/01/2014 12/01/14 | Pending | -- | -- | -- |
| 08/12/2014 08/12/14 | For Sale | $106,900 | -9.3% | $81 / Sq Ft |
| 04/02/2014 04/02/14 | For Sale | $117,900 | +31.0% | $90 / Sq Ft |
| 04/30/2013 04/30/13 | Sold | $90,000 | -14.2% | $68 / Sq Ft |
| 03/31/2013 03/31/13 | Pending | -- | -- | -- |
| 01/19/2013 01/19/13 | For Sale | $104,900 | -- | $80 / Sq Ft |
Deed History
| Date | Type | Sale Price | Title Company |
|---|---|---|---|
| Warranty Deed | $170,000 | -- | |
| Warranty Deed | $108,000 | -- |
Similar Homes in the area
Source: Stellar MLS
MLS Number: T3552441
APN: 44-15-810-0002-0007
- 3100 SE Pruitt Rd Unit 303
- 3100 SE Pruitt Rd Unit 101
- 3100 SE Pruitt Rd Unit 201
- 3100 SE Pruitt Rd Unit 301
- 3100 SE Pruitt Rd Unit 104
- 3133 SE Pruitt Rd
- 1100 SE Mitchell Ave Unit 901
- 149 SE Cortile Arno
- 1102 SE Mitchell Ave Unit 106
- 1015 SE Kitching Cove Ln
- 344 SE Via Sangro
- 390 SE Via Sangro
- 332 SE Via Sangro
- 1011 SE Kitching Cove Ln
- 359 SE Via Sangro
- 1104 SE Strathmore Dr
- 312 SE Via Sangro
- 411 SE Via Sangro
- 1110 SE Mayfair Ln
- 3269 SE Morningside Blvd

