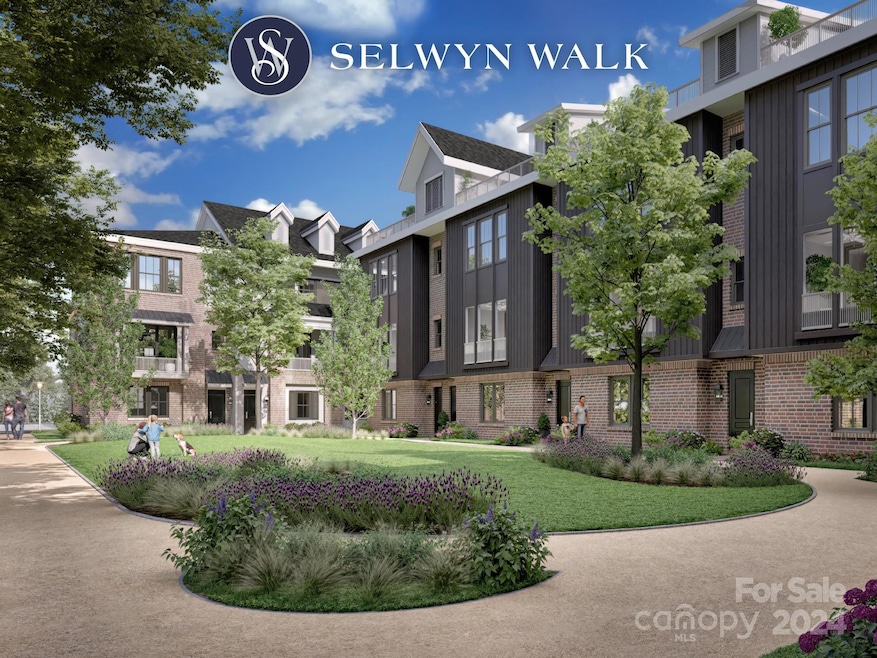3100 Selwyn Ave Unit 30 Charlotte, NC 28209
Barclay Downs NeighborhoodEstimated payment $9,965/month
Highlights
- Under Construction
- Traditional Architecture
- Terrace
- Selwyn Elementary Rated A-
- End Unit
- Recreation Facilities
About This Home
Only 1 home left at Selwyn Walk! This end unit 5 bedroom home features an expansive rooftop terrace and covered balcony off the living room overlooking the beautiful community courtyard. Experience luxury living at Selwyn Walk. Nestled among the treetops of Myers Park, this intimate 34-townhome community offers homes with premier access & walkability to your favorite destinations. Exquisite interiors and fine finishes flow seamlessly across open-concept floor plans. Design packages, thoughtfully curated by Black Dove Interiors, include gorgeous detailing and upgrades to complement your personal style. Inspired by the surrounding neighborhood, Selwyn Walk’s architecture mingles brick and elevated lighting along charming facades and individually laid paver streets. To honor the history of this site, Goode Properties and Cluck Design Collaborative lovingly saved craftsman-style stained glass windows to incorporate into the development.
Townhouse Details
Home Type
- Townhome
Year Built
- Built in 2025 | Under Construction
Lot Details
- End Unit
- Fenced
HOA Fees
- $421 Monthly HOA Fees
Parking
- 2 Car Attached Garage
Home Design
- Home is estimated to be completed on 4/30/25
- Traditional Architecture
- Slab Foundation
- Four Sided Brick Exterior Elevation
Interior Spaces
- 4-Story Property
- Insulated Windows
Kitchen
- Gas Range
- Microwave
- Dishwasher
- Disposal
Bedrooms and Bathrooms
- 5 Bedrooms
Outdoor Features
- Balcony
- Patio
- Terrace
Schools
- Selwyn Elementary School
- Alexander Graham Middle School
- Myers Park High School
Utilities
- Central Heating and Cooling System
Listing and Financial Details
- Assessor Parcel Number 17509615 temp parent parcel
Community Details
Overview
- Selwyn Walk Condos
- Built by Heritage Construction Company
- Myers Park Subdivision, Edgehill Floorplan
- Mandatory home owners association
Recreation
- Recreation Facilities
Map
Home Values in the Area
Average Home Value in this Area
Property History
| Date | Event | Price | Change | Sq Ft Price |
|---|---|---|---|---|
| 04/19/2024 04/19/24 | For Sale | $1,450,000 | -- | $456 / Sq Ft |
Source: Canopy MLS (Canopy Realtor® Association)
MLS Number: 4130767
- 3100 Selwyn Ave Unit 30
- 3064 Selwyn Ave
- 3115 Pinehurst Place
- 557 Wakefield Dr Unit A
- 3238 Pinehurst Place Unit B
- 565 Wakefield Dr
- 216 Wakefield Dr Unit B
- 405 Wakefield Dr Unit B
- 2832 Arcadia Ave
- 241 Wakefield Dr Unit C
- 315 Wakefield Dr
- 343 Wakefield Dr Unit C
- 343 Wakefield Dr Unit C
- 343 Wakefield Dr Unit B
- 2810 Selwyn Ave Unit 410
- 4607 Hedgemore Dr Unit H
- 4607 Hedgemore Dr Unit D
- 4609 Hedgemore Dr Unit I
- 3233 Sunnymede Ln
- 2719 Selwyn Ave Unit 3







