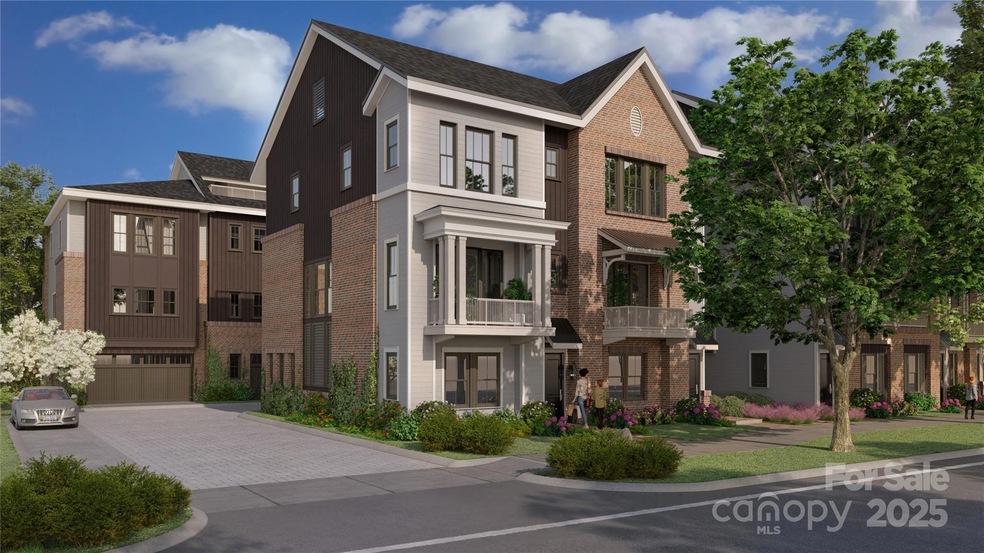
3100 Selwyn Ave Unit 5 Charlotte, NC 28209
Barclay Downs NeighborhoodHighlights
- Under Construction
- Traditional Architecture
- Terrace
- Selwyn Elementary Rated A-
- Corner Lot
- Recreation Facilities
About This Home
As of December 2024Experience luxury living at Selwyn Walk. Nestled among the treetops of Myers Park, this intimate 34-townhome community offers 2, 3, 4, and 5-bedroom homes with premier access and walkability to your favorite destinations. Exquisite interiors and fine finishes flow seamlessly across open-concept floor plans. Design packages, thoughtfully curated by Black Dove Interiors, include gorgeous detailing and upgrades to complement your personal style.
Inspired by the surrounding neighborhood, Selwyn Walk’s architecture mingles brick and elevated lighting along charming facades and individually laid paver streets. Select homes enjoy skyline views from rooftop terraces and every townhome has its own private, 2-car garage. To honor the history of this site, Goode Properties and Cluck Design Collaborative lovingly saved craftsman-style stained glass windows to incorporate into the development.
Sales Launch Event May 20th from 11am to 2pm
Last Agent to Sell the Property
My Townhome Brokerage Email: tj@mytownhome.com License #180031
Townhouse Details
Home Type
- Townhome
Year Built
- Built in 2024 | Under Construction
HOA Fees
- $373 Monthly HOA Fees
Parking
- 2 Car Attached Garage
Home Design
- Traditional Architecture
- Slab Foundation
- Four Sided Brick Exterior Elevation
Interior Spaces
- 4-Story Property
- Insulated Windows
Kitchen
- Gas Range
- Microwave
- Dishwasher
- Disposal
Bedrooms and Bathrooms
- 3 Bedrooms
Outdoor Features
- Balcony
- Patio
- Terrace
Schools
- Selwyn Elementary School
- Alexander Graham Middle School
- Myers Park High School
Additional Features
- Fenced
- Central Heating and Cooling System
Listing and Financial Details
- Assessor Parcel Number 17509615 temp parent parcel
Community Details
Overview
- Selwyn Walk Condos
- Built by Heritage Construction Company
- Myers Park Subdivision, Chelsea Floorplan
- Mandatory home owners association
Recreation
- Recreation Facilities
Map
Home Values in the Area
Average Home Value in this Area
Property History
| Date | Event | Price | Change | Sq Ft Price |
|---|---|---|---|---|
| 12/13/2024 12/13/24 | Sold | $1,019,647 | 0.0% | $417 / Sq Ft |
| 05/26/2023 05/26/23 | Pending | -- | -- | -- |
| 05/26/2023 05/26/23 | For Sale | $1,019,647 | -- | $417 / Sq Ft |
Similar Homes in Charlotte, NC
Source: Canopy MLS (Canopy Realtor® Association)
MLS Number: 4208785
- 3100 Selwyn Ave Unit 30
- 4121 Selwyn Walk Ct
- 3064 Selwyn Ave
- 557 Wakefield Dr Unit A
- 3238 Pinehurst Place Unit B
- 565 Wakefield Dr
- 216 Wakefield Dr Unit B
- 405 Wakefield Dr Unit B
- 315 Wakefield Dr
- 241 Wakefield Dr Unit C
- 343 Wakefield Dr Unit C
- 343 Wakefield Dr Unit C
- 343 Wakefield Dr Unit B
- 2832 Arcadia Ave
- 4607 Hedgemore Dr Unit H
- 4607 Hedgemore Dr Unit D
- 2810 Selwyn Ave Unit 410
- 4605 Hedgemore Dr Unit I
- 4609 Hedgemore Dr Unit I
- 3233 Sunnymede Ln
