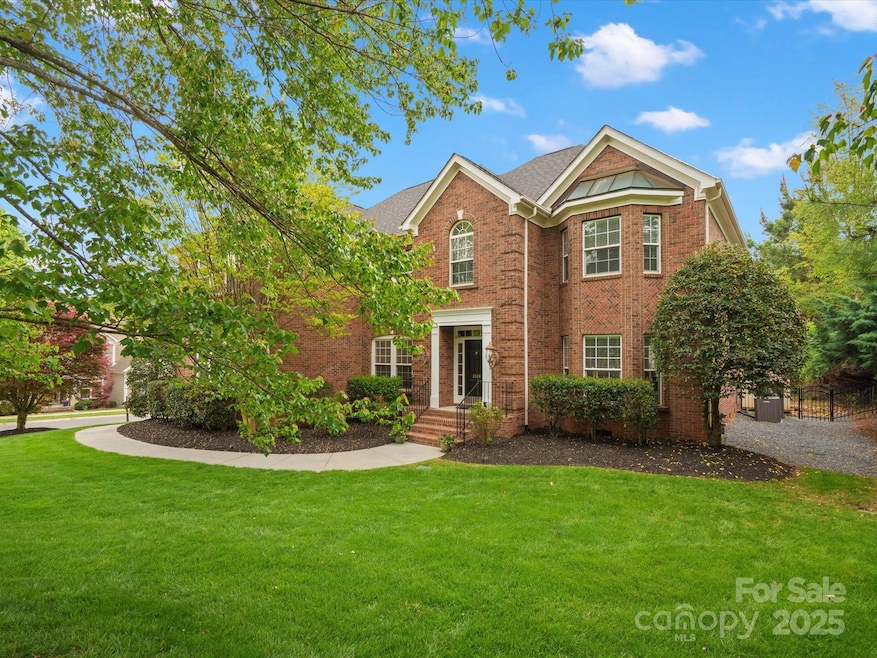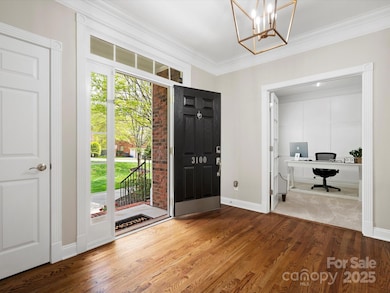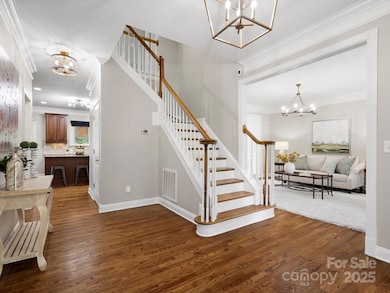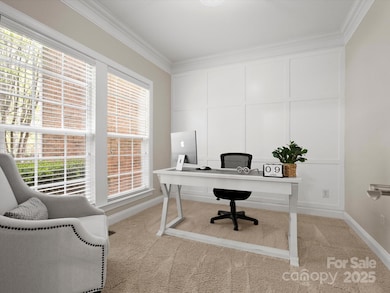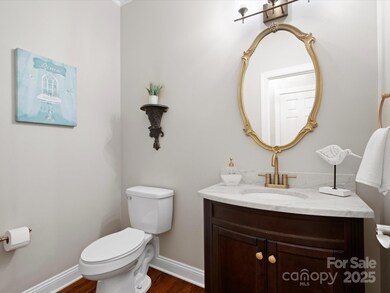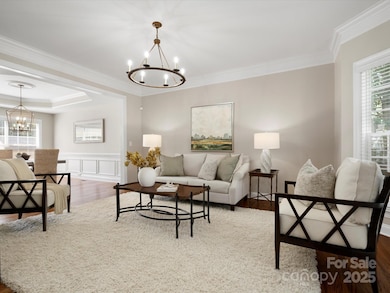
3100 Stanway Ct Waxhaw, NC 28173
Quellin NeighborhoodEstimated payment $4,877/month
Highlights
- Popular Property
- Open Floorplan
- Private Lot
- Kensington Elementary School Rated A
- Clubhouse
- Wooded Lot
About This Home
Discover sublime comfort and exceptional style in this sprawling Waxhaw residence, a true gem nestled on 1/3 Acre within a vibrant community. Featuring a stately brick elevation, this 5-bedrm, 4-bathrm home spans an impressive 3,753 square feet, offering ample space for living and Grand entertaining. Step into the welcoming ambiance of the 2-story great room, bathed in natural light through numerous windows, elevating everyday living. The Dining Room and Living space leads into a Large Eat-in Kitchen which is a culinary delight, perfect for large get togethers. The primary bedroom, an oasis of peace, features a cozy sitting area, ideal for unwinding after a long day. Gleaming wood floors, two staircases, Loft area, and Office space. Outdoors, the fenced-in property has lush landscaping complete w/ a custom grill and outside pavilion and shed. This distinguished property is a treasure waiting to begin its next chapter with the blend of sophistication and comfort it offers!
Listing Agent
Keller Williams Ballantyne Area Brokerage Email: Aly@Carlsonrealtyhomes.com License #273264

Co-Listing Agent
Keller Williams Ballantyne Area Brokerage Email: Aly@Carlsonrealtyhomes.com License #342224
Open House Schedule
-
Saturday, April 26, 202511:00 am to 1:00 pm4/26/2025 11:00:00 AM +00:004/26/2025 1:00:00 PM +00:00Add to Calendar
Home Details
Home Type
- Single Family
Est. Annual Taxes
- $4,723
Year Built
- Built in 2005
Lot Details
- Cul-De-Sac
- Back Yard Fenced
- Private Lot
- Corner Lot
- Wooded Lot
- Property is zoned AN8
HOA Fees
- $79 Monthly HOA Fees
Parking
- 3 Car Attached Garage
- Garage Door Opener
- Driveway
Home Design
- Transitional Architecture
- Brick Exterior Construction
- Composition Roof
Interior Spaces
- 2-Story Property
- Open Floorplan
- Wired For Data
- Ceiling Fan
- Insulated Windows
- Entrance Foyer
- Great Room with Fireplace
- Crawl Space
- Pull Down Stairs to Attic
- Home Security System
Kitchen
- Breakfast Bar
- Built-In Oven
- Electric Cooktop
- Microwave
- Plumbed For Ice Maker
- Dishwasher
- Kitchen Island
- Disposal
Flooring
- Wood
- Tile
Bedrooms and Bathrooms
- 5 Bedrooms
- Walk-In Closet
- Garden Bath
Laundry
- Laundry Room
- Washer and Electric Dryer Hookup
Outdoor Features
- Covered patio or porch
- Terrace
- Shed
Schools
- Kensington Elementary School
- Cuthbertson Middle School
- Cuthbertson High School
Utilities
- Forced Air Zoned Heating and Cooling System
- Heating System Uses Natural Gas
Listing and Financial Details
- Assessor Parcel Number 06-192-227
Community Details
Overview
- Braesael Managment Company Association, Phone Number (704) 847-3507
- Quellin Subdivision
- Mandatory home owners association
Amenities
- Picnic Area
- Clubhouse
Recreation
- Recreation Facilities
- Community Playground
- Community Pool
- Trails
Map
Home Values in the Area
Average Home Value in this Area
Tax History
| Year | Tax Paid | Tax Assessment Tax Assessment Total Assessment is a certain percentage of the fair market value that is determined by local assessors to be the total taxable value of land and additions on the property. | Land | Improvement |
|---|---|---|---|---|
| 2024 | $4,723 | $460,600 | $85,000 | $375,600 |
| 2023 | $4,675 | $460,600 | $85,000 | $375,600 |
| 2022 | $4,642 | $457,400 | $85,000 | $372,400 |
| 2021 | $4,635 | $457,400 | $85,000 | $372,400 |
| 2020 | $2,770 | $353,500 | $59,000 | $294,500 |
| 2019 | $4,137 | $353,500 | $59,000 | $294,500 |
| 2018 | $0 | $353,500 | $59,000 | $294,500 |
| 2017 | $4,179 | $353,500 | $59,000 | $294,500 |
| 2016 | $4,108 | $353,500 | $59,000 | $294,500 |
| 2015 | $2,879 | $353,500 | $59,000 | $294,500 |
| 2014 | $2,689 | $382,880 | $65,000 | $317,880 |
Property History
| Date | Event | Price | Change | Sq Ft Price |
|---|---|---|---|---|
| 04/24/2025 04/24/25 | For Sale | $789,000 | +40.9% | $210 / Sq Ft |
| 08/02/2021 08/02/21 | Sold | $560,000 | +6.7% | $148 / Sq Ft |
| 06/20/2021 06/20/21 | Pending | -- | -- | -- |
| 06/18/2021 06/18/21 | For Sale | $524,900 | +68.0% | $139 / Sq Ft |
| 12/21/2017 12/21/17 | Sold | $312,500 | -21.1% | $83 / Sq Ft |
| 12/08/2017 12/08/17 | Pending | -- | -- | -- |
| 08/30/2017 08/30/17 | For Sale | $395,900 | -- | $105 / Sq Ft |
Deed History
| Date | Type | Sale Price | Title Company |
|---|---|---|---|
| Warranty Deed | $560,000 | Morehead Title | |
| Warranty Deed | $312,500 | Morehead Title Company | |
| Special Warranty Deed | $369,000 | -- | |
| Warranty Deed | $263,000 | -- |
Mortgage History
| Date | Status | Loan Amount | Loan Type |
|---|---|---|---|
| Open | $541,000 | VA | |
| Previous Owner | $323,000 | New Conventional | |
| Previous Owner | $322,200 | New Conventional | |
| Previous Owner | $34,000 | Credit Line Revolving | |
| Previous Owner | $285,000 | New Conventional | |
| Previous Owner | $30,000 | Credit Line Revolving | |
| Previous Owner | $258,131 | Fannie Mae Freddie Mac |
Similar Homes in Waxhaw, NC
Source: Canopy MLS (Canopy Realtor® Association)
MLS Number: 4238468
APN: 06-192-227
- 1305 Archer Loop St E Unit 64
- TBD Waxhaw-Marvin Rd
- 3304 Taviston Dr
- 3500 Exbury Gardens Dr
- 8312 Compton Acres Ln
- 3203 Blackburn Dr
- 3203 Thayer Dr
- 8206 Stourhead Gardens Ln
- 2907 Blackburn Dr
- 4008 Widgeon Way
- 1447 Encore Ln
- 000 Marvin Waxhaw Rd
- 4028 Shadowbrook Rd
- 3301 Mcpherson St
- 4607 Walking Path Dr
- 3216 Bridgewick Rd
- 5140 Oak Grove Place
- 4607 Crewe Hall Ln
- 3608 Mcpherson St
- 1033 Ridge Haven Rd
