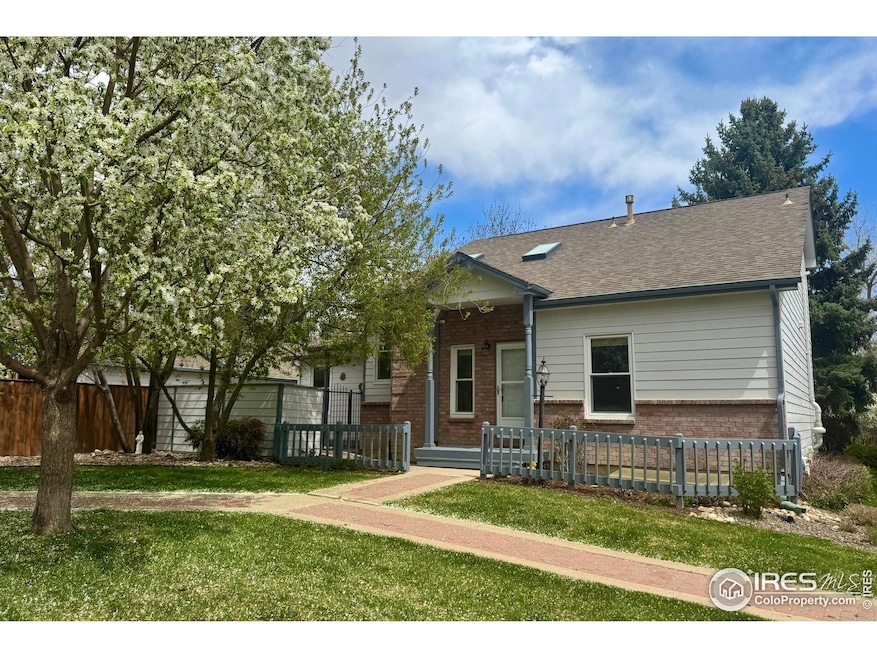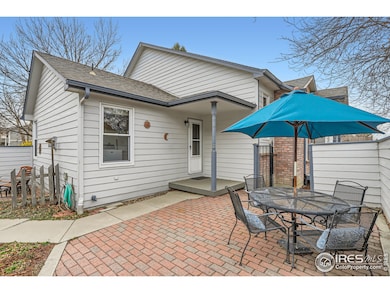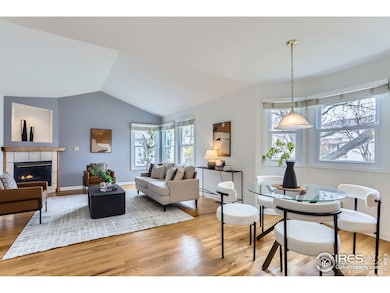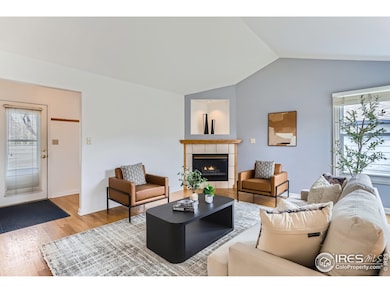
3101 Almeria Way Longmont, CO 80503
McIntosh NeighborhoodEstimated payment $3,550/month
Highlights
- Tennis Courts
- Private Pool
- Cathedral Ceiling
- Hygiene Elementary School Rated A-
- Open Floorplan
- Wood Flooring
About This Home
Welcome to this inviting patio home in the sought-after Shores neighborhood near McIntosh Lake. Featuring 3 bedrooms (2 on the main level), 3 bathrooms, a large loft/office space and an open, light-filled floorplan, this home offers plenty of space to enjoy. The cozy family room, with a gas fireplace and hardwood floors, flows seamlessly into the dining area and kitchen, which features Corian counters, a newer range/oven, and solid wood cabinetry. The spacious upper-level primary suite is a peaceful retreat and has a huge closet and 5-piece bath. The large partially finished basement includes an in-law kitchenette and is ready for your finishing touches with plenty of options for a recreation room, studio, or a 4th bedroom. Mechanical updates include a newer high-efficiency furnace, humidifier, and air conditioner- a $30K value. Other improvements include windows, a newer garage door, and enhancements to front fence and entry deck. Outside, mature landscaping and a sweet hardscaped patio adjacent to a charming courtyard is an ideal space for relaxing or entertaining. Enjoy the low-maintenance, lock-and-leave lifestyle with HOA-managed common areas and snow removal. This special neighborhood features a top-notch pool, tennis/pickleball courts, and ample open space. Enjoy a peaceful, private setting with easy access to parks, trails, shopping, dining, and quick routes to Boulder, Lyons, DIA, Rocky Mountain National Park, and the Front Range. Request our Features List to discover all this incredible property has to offer!
Home Details
Home Type
- Single Family
Est. Annual Taxes
- $3,192
Year Built
- Built in 1993
Lot Details
- 4,121 Sq Ft Lot
- Partially Fenced Property
- Corner Lot
- Level Lot
- Sprinkler System
- Property is zoned PUD
HOA Fees
- $214 Monthly HOA Fees
Parking
- 2 Car Detached Garage
- Garage Door Opener
- Driveway Level
Home Design
- Patio Home
- Brick Veneer
- Wood Frame Construction
- Composition Roof
Interior Spaces
- 2,000 Sq Ft Home
- 2-Story Property
- Open Floorplan
- Cathedral Ceiling
- Ceiling Fan
- Skylights
- Gas Log Fireplace
- Window Treatments
- Bay Window
- Family Room
- Home Office
- Loft
Kitchen
- Electric Oven or Range
- Microwave
- Dishwasher
- Disposal
Flooring
- Wood
- Carpet
Bedrooms and Bathrooms
- 3 Bedrooms
- Main Floor Bedroom
- Walk-In Closet
- Primary Bathroom is a Full Bathroom
- Primary bathroom on main floor
Laundry
- Laundry on main level
- Dryer
- Washer
Eco-Friendly Details
- Energy-Efficient HVAC
Pool
- Private Pool
- Spa
Outdoor Features
- Tennis Courts
- Patio
Schools
- Hygiene Elementary School
- Westview Middle School
- Longmont High School
Utilities
- Forced Air Heating and Cooling System
- High Speed Internet
- Satellite Dish
- Cable TV Available
Listing and Financial Details
- Assessor Parcel Number R0112649
Community Details
Overview
- Association fees include snow removal, ground maintenance, management, utilities
- Shores Pud 2Nd Fld Subdivision
Recreation
- Tennis Courts
- Community Playground
- Community Pool
- Park
Map
Home Values in the Area
Average Home Value in this Area
Tax History
| Year | Tax Paid | Tax Assessment Tax Assessment Total Assessment is a certain percentage of the fair market value that is determined by local assessors to be the total taxable value of land and additions on the property. | Land | Improvement |
|---|---|---|---|---|
| 2024 | $3,149 | $33,373 | $3,364 | $30,009 |
| 2023 | $3,149 | $33,373 | $7,048 | $30,009 |
| 2022 | $2,841 | $28,711 | $5,428 | $23,283 |
| 2021 | $2,878 | $29,537 | $5,584 | $23,953 |
| 2020 | $2,680 | $27,592 | $5,077 | $22,515 |
| 2019 | $2,638 | $27,592 | $5,077 | $22,515 |
| 2018 | $2,020 | $21,262 | $5,112 | $16,150 |
| 2017 | $1,992 | $23,506 | $5,652 | $17,854 |
| 2016 | $2,051 | $21,460 | $8,517 | $12,943 |
| 2015 | $1,955 | $18,061 | $4,139 | $13,922 |
| 2014 | $1,687 | $18,061 | $4,139 | $13,922 |
Property History
| Date | Event | Price | Change | Sq Ft Price |
|---|---|---|---|---|
| 03/29/2025 03/29/25 | For Sale | $550,000 | -- | $275 / Sq Ft |
Deed History
| Date | Type | Sale Price | Title Company |
|---|---|---|---|
| Quit Claim Deed | -- | None Listed On Document | |
| Warranty Deed | $245,000 | None Available | |
| Warranty Deed | $230,000 | Land Title | |
| Interfamily Deed Transfer | -- | -- | |
| Interfamily Deed Transfer | -- | -- | |
| Warranty Deed | $157,110 | -- |
Mortgage History
| Date | Status | Loan Amount | Loan Type |
|---|---|---|---|
| Previous Owner | $207,000 | No Value Available | |
| Previous Owner | $30,000 | Credit Line Revolving | |
| Previous Owner | $100,000 | No Value Available | |
| Previous Owner | $90,000 | No Value Available |
Similar Homes in Longmont, CO
Source: IRES MLS
MLS Number: 1029739
APN: 1205292-15-003
- 3123 Concord Way
- 2173 Sand Dollar Dr
- 3124 Marlin Dr
- 3232 Mariner Ln
- 2819 Lake Park Way
- 2977 Dunes Ct
- 8858 Prairie Knoll Dr
- 2205 Lake Park Dr
- 2525 22nd Dr
- 13205 N 87th St
- 2078 Gold Finch Ct
- 2437 Maplewood Cir E
- 2418 Maplewood Cir E
- 12701 Strawberry Cir
- 1902 Cambridge Dr
- 3045 Mcintosh Dr
- 3053 Mcintosh Dr
- 3331 Lakeview Cir
- 3043 17th Ave
- 2131 Kay St






