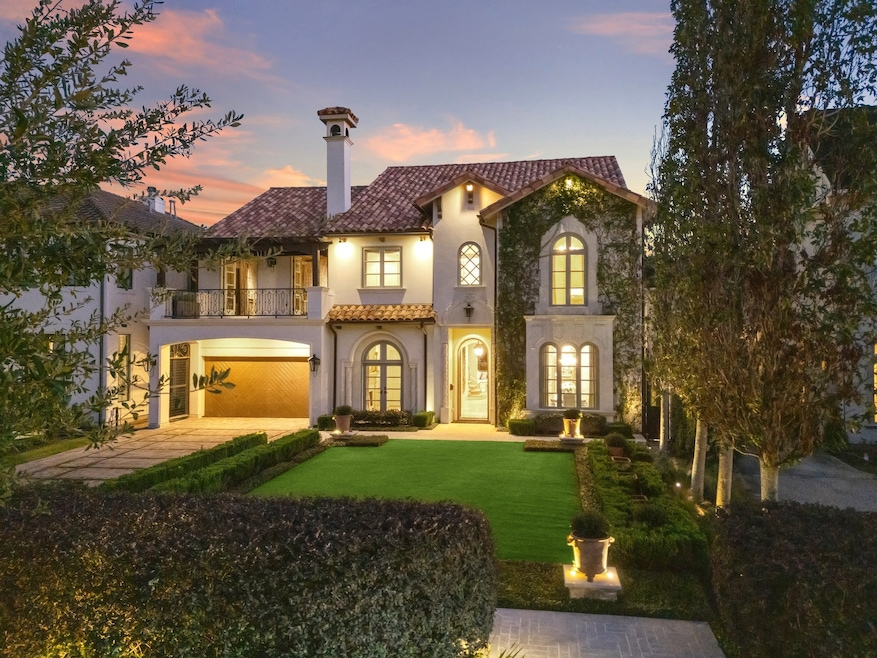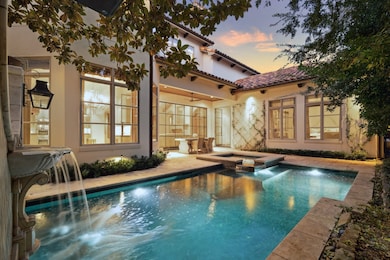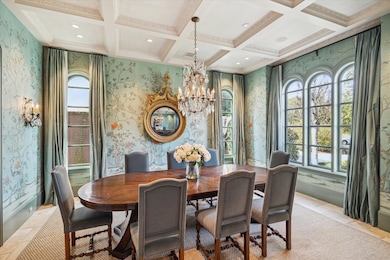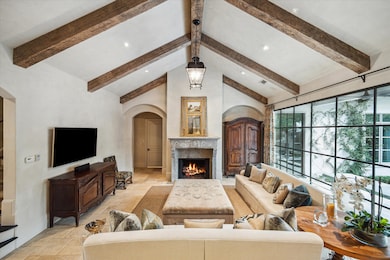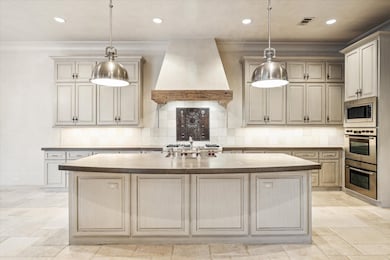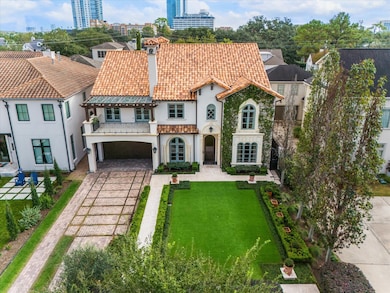
3101 Avalon Place Houston, TX 77019
River Oaks NeighborhoodHighlights
- Wine Room
- Heated In Ground Pool
- Traditional Architecture
- River Oaks Elementary School Rated A
- Deck
- Wood Flooring
About This Home
As of December 2024Experience timeless luxury in this 4-5 BD, 4.2 BA Avalon Place residence, beautifully crafted with designer finishes. Enter the foyer to discover a formal living room and library lined, an elegant dining room with DeGournay filled walls complete with a wet bar and a nearby wine room. The chef’s island kitchen seamlessly opens to a light-filled family room and breakfast area with expansive windows overlooking the pool and spa. Impeccable finishes by Chateau Domingue and Segreto enhance every room’s aesthetics. The main-floor primary suite invites tranquility, featuring a spa-like bath and spacious boutique closet. Upstairs, discover a versatile media room, game room, office/flex space, and 3-4 guest bedrooms for ultimate comfort. Outside, relax on the expansive second floor veranda or first-floor back covered patio, and enjoy the sparkling pool as your private retreat. Perfect for refined entertaining and family living. Sought after location across from River Oaks Elementary/Spark Park.
Last Agent to Sell the Property
Compass RE Texas, LLC - Houston License #0598614

Home Details
Home Type
- Single Family
Est. Annual Taxes
- $62,815
Year Built
- Built in 2004
Lot Details
- 9,000 Sq Ft Lot
- North Facing Home
- Back Yard Fenced
- Sprinkler System
HOA Fees
- $133 Monthly HOA Fees
Parking
- 2 Car Attached Garage
- Garage Door Opener
- Driveway
Home Design
- Traditional Architecture
- Pillar, Post or Pier Foundation
- Slab Foundation
- Tile Roof
- Stucco
Interior Spaces
- 6,271 Sq Ft Home
- 2-Story Property
- Elevator
- Wet Bar
- Wired For Sound
- Crown Molding
- High Ceiling
- Ceiling Fan
- 2 Fireplaces
- Gas Log Fireplace
- Formal Entry
- Wine Room
- Family Room Off Kitchen
- Living Room
- Breakfast Room
- Dining Room
- Library
- Game Room
- Utility Room
Kitchen
- Breakfast Bar
- Walk-In Pantry
- Double Oven
- Indoor Grill
- Gas Range
- Microwave
- Ice Maker
- Dishwasher
- Kitchen Island
- Marble Countertops
- Concrete Kitchen Countertops
- Disposal
Flooring
- Wood
- Stone
Bedrooms and Bathrooms
- 4 Bedrooms
- En-Suite Primary Bedroom
- Double Vanity
- Single Vanity
- Soaking Tub
- Bathtub with Shower
- Separate Shower
Laundry
- Dryer
- Washer
Home Security
- Security System Owned
- Fire and Smoke Detector
Eco-Friendly Details
- Energy-Efficient Exposure or Shade
- Energy-Efficient Thermostat
Outdoor Features
- Heated In Ground Pool
- Balcony
- Deck
- Covered patio or porch
- Outdoor Kitchen
Schools
- River Oaks Elementary School
- Lanier Middle School
- Lamar High School
Utilities
- Central Heating and Cooling System
- Heating System Uses Gas
Listing and Financial Details
- Exclusions: See listing agent
Community Details
Overview
- Avalon Property Owners Associatio Association, Phone Number (832) 598-1462
- Avalon Place Subdivision
Security
- Security Guard
Map
Home Values in the Area
Average Home Value in this Area
Property History
| Date | Event | Price | Change | Sq Ft Price |
|---|---|---|---|---|
| 12/24/2024 12/24/24 | Sold | -- | -- | -- |
| 11/26/2024 11/26/24 | Pending | -- | -- | -- |
| 11/08/2024 11/08/24 | For Sale | $3,650,000 | +1.5% | $582 / Sq Ft |
| 05/31/2024 05/31/24 | Sold | -- | -- | -- |
| 05/03/2024 05/03/24 | Pending | -- | -- | -- |
| 04/29/2024 04/29/24 | For Sale | $3,595,000 | -- | $568 / Sq Ft |
Tax History
| Year | Tax Paid | Tax Assessment Tax Assessment Total Assessment is a certain percentage of the fair market value that is determined by local assessors to be the total taxable value of land and additions on the property. | Land | Improvement |
|---|---|---|---|---|
| 2023 | $62,815 | $2,752,035 | $1,077,300 | $1,674,735 |
| 2022 | $53,946 | $2,450,000 | $1,077,300 | $1,372,700 |
| 2021 | $54,006 | $2,317,189 | $1,000,350 | $1,316,839 |
| 2020 | $54,825 | $2,264,000 | $1,000,350 | $1,263,650 |
| 2019 | $59,465 | $2,350,000 | $1,000,350 | $1,349,650 |
| 2018 | $47,506 | $2,350,000 | $1,000,350 | $1,349,650 |
| 2017 | $63,315 | $2,504,000 | $938,790 | $1,565,210 |
| 2016 | $60,243 | $2,710,000 | $938,790 | $1,771,210 |
| 2015 | $40,524 | $2,575,000 | $938,790 | $1,636,210 |
| 2014 | $40,524 | $2,392,100 | $807,975 | $1,584,125 |
Mortgage History
| Date | Status | Loan Amount | Loan Type |
|---|---|---|---|
| Previous Owner | $1,300,000 | Stand Alone First | |
| Previous Owner | $250,000 | Credit Line Revolving | |
| Previous Owner | $751,500 | New Conventional | |
| Previous Owner | $1,712,000 | Fannie Mae Freddie Mac | |
| Previous Owner | $1,315,000 | Unknown | |
| Previous Owner | $500,000 | Purchase Money Mortgage |
Deed History
| Date | Type | Sale Price | Title Company |
|---|---|---|---|
| Deed | -- | Old Republic National Title In | |
| Warranty Deed | -- | Old Republic National Title In | |
| Warranty Deed | -- | Etc | |
| Vendors Lien | -- | Charter Title Company |
Similar Homes in Houston, TX
Source: Houston Association of REALTORS®
MLS Number: 70769436
APN: 0641710000014
- 3020 Ella Lee Ln
- 3017 Reba Dr
- 3032 Locke Ln
- 3028 Locke Ln
- 2528 Reba Dr
- 2949 Chevy Chase Dr
- 2121 Kirby Dr Unit 12N
- 2121 Kirby Dr Unit 21
- 3016 Chevy Chase Dr
- 3214 Westheimer Rd
- 3023 Del Monte Dr
- 2420 Locke Ln
- 2419 Mimosa Dr Unit 603
- 2419 Mimosa Dr Unit 601
- 2419 Mimosa Dr Unit 801
- 2701 Westheimer Rd Unit 6
- 3266 Locke Ln
- 2411 River Oaks Blvd
- 2530 Stanmore Dr
- 2336 Welch St
