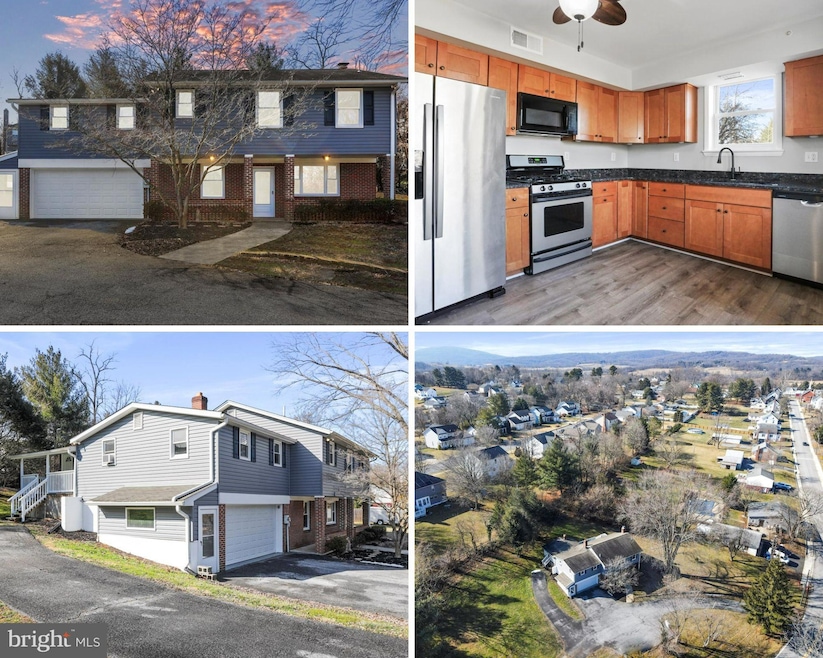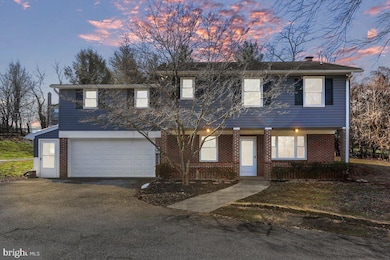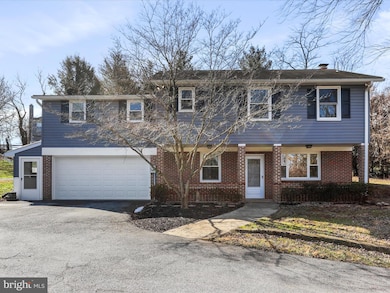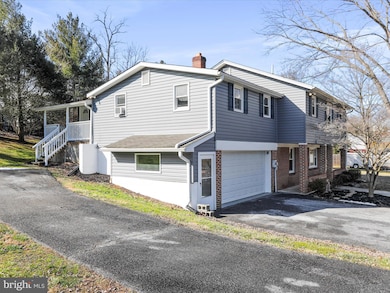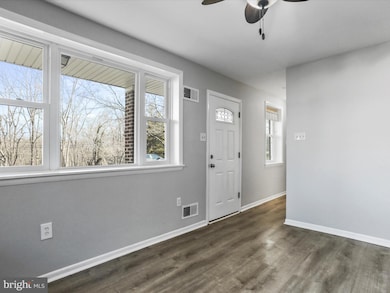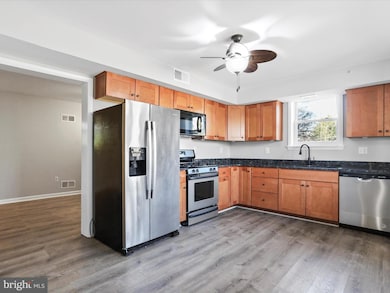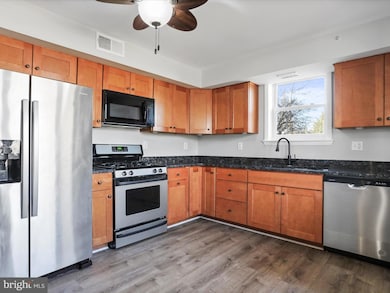
3101 Brethren Church Rd Myersville, MD 21773
Myersville NeighborhoodEstimated payment $3,382/month
Highlights
- Second Kitchen
- 1.13 Acre Lot
- Deck
- Myersville Elementary School Rated A-
- Colonial Architecture
- Traditional Floor Plan
About This Home
* in-law suite or au pair suite *1.13 acre lot *2-car garage *updated kitchen *fresh paint *new carpet
Exceptional opportunity for multi-generational living or future investment potential. This charming residence, built in 1980, boasts a generous 2,600 sq ft of finished living space on a spacious 1.13 acre lot. The inside floor plan currently presents as a main area and separate in-law suite or au pair suite, making this a rare opportunity to expand the functionality beyond traditional use. As you step inside the front door you are greeted with an interior showcasing a combination kitchen/dining area boosting beautiful cabinetry and granite countertops, a new dishwasher, gas stove/oven and refrigerator.. This area also features a cozy family room complete with a wood burning fireplace, two spacious bathrooms, laundry room, 3 large bedrooms and a home office space. The in-law suite or au pair suite is accessed by a separate entrance off of the side deck (or could be accessed through an interior door). This suite boasts a spacious kitchen & dining area as well as a living room, 2 bedrooms and an updated full bathroom with laundry hook up. The property is equipped with essential appliances and thoughtful upgrades throughout. Both areas have seen upgrades to lighting, paint, the addition of luxury vinyl plank and carpet, ceiling fans for climate control, and updated furnace in 2020. The home includes a spacious, attached 2-car garage featuring additional storage room, as well as a large driveway with ample parking. The extensive outdoor area allows for privacy and space, while still being minutes to downtown Myersville and main commuter routes to Baltimore/Washington DC and Northern Virginia. With plans for future expansion of the Doubs Park Trail and Nature Walk, this property will be poised for further access to town and amenities. Don’t miss a chance to acquire this well-maintained home in a desirable location. This is a rare opportunity to “think outside the box” and explore all the opportunities that are available with such a unique home.
Home Details
Home Type
- Single Family
Est. Annual Taxes
- $4,492
Year Built
- Built in 1980
Parking
- 2 Car Attached Garage
- 8 Driveway Spaces
- Garage Door Opener
Home Design
- Colonial Architecture
- Raised Ranch Architecture
- Brick Exterior Construction
- Slab Foundation
- Frame Construction
- Shingle Roof
- Vinyl Siding
Interior Spaces
- Property has 2 Levels
- Traditional Floor Plan
- Ceiling Fan
- Wood Burning Fireplace
- Screen For Fireplace
- Sliding Doors
- Family Room Off Kitchen
- Living Room
- Combination Kitchen and Dining Room
- Den
Kitchen
- Second Kitchen
- Gas Oven or Range
- Microwave
- Dishwasher
- Upgraded Countertops
Flooring
- Carpet
- Luxury Vinyl Plank Tile
Bedrooms and Bathrooms
- 5 Bedrooms
- En-Suite Primary Bedroom
- Bathtub with Shower
Laundry
- Laundry Room
- Dryer
- Washer
Improved Basement
- Heated Basement
- Connecting Stairway
- Interior and Exterior Basement Entry
- Basement with some natural light
Schools
- Myersville Elementary School
- Middletown School
- Middletown High School
Utilities
- Forced Air Heating and Cooling System
- Heating System Powered By Leased Propane
- Electric Water Heater
Additional Features
- Deck
- 1.13 Acre Lot
Community Details
- No Home Owners Association
Listing and Financial Details
- Assessor Parcel Number 1116355712
Map
Home Values in the Area
Average Home Value in this Area
Tax History
| Year | Tax Paid | Tax Assessment Tax Assessment Total Assessment is a certain percentage of the fair market value that is determined by local assessors to be the total taxable value of land and additions on the property. | Land | Improvement |
|---|---|---|---|---|
| 2024 | $4,447 | $303,967 | $0 | $0 |
| 2023 | $4,019 | $282,300 | $100,900 | $181,400 |
| 2022 | $3,963 | $278,567 | $0 | $0 |
| 2021 | $3,620 | $274,833 | $0 | $0 |
| 2020 | $3,620 | $271,100 | $90,900 | $180,200 |
| 2019 | $3,471 | $253,700 | $0 | $0 |
| 2018 | $3,362 | $236,300 | $0 | $0 |
| 2017 | $3,224 | $218,900 | $0 | $0 |
| 2016 | $3,197 | $217,900 | $0 | $0 |
| 2015 | $3,197 | $216,900 | $0 | $0 |
| 2014 | $3,197 | $215,900 | $0 | $0 |
Property History
| Date | Event | Price | Change | Sq Ft Price |
|---|---|---|---|---|
| 02/11/2025 02/11/25 | For Sale | $540,000 | +89.5% | $202 / Sq Ft |
| 07/01/2016 07/01/16 | Sold | $285,000 | 0.0% | $129 / Sq Ft |
| 05/02/2016 05/02/16 | Price Changed | $285,000 | 0.0% | $129 / Sq Ft |
| 05/02/2016 05/02/16 | Pending | -- | -- | -- |
| 04/30/2016 04/30/16 | Off Market | $285,000 | -- | -- |
| 04/25/2016 04/25/16 | For Sale | $279,900 | -- | $126 / Sq Ft |
Deed History
| Date | Type | Sale Price | Title Company |
|---|---|---|---|
| Deed | $285,000 | Attorney | |
| Deed | -- | -- | |
| Deed | $135,900 | -- | |
| Deed | $17,000 | -- |
Mortgage History
| Date | Status | Loan Amount | Loan Type |
|---|---|---|---|
| Open | $293,059 | New Conventional | |
| Previous Owner | $100,000 | Credit Line Revolving | |
| Previous Owner | $163,614 | FHA | |
| Previous Owner | $41,800 | No Value Available | |
| Closed | -- | No Value Available |
Similar Homes in Myersville, MD
Source: Bright MLS
MLS Number: MDFR2059430
APN: 16-355712
- 53 Fox Rock Dr
- 12 Main St
- 10227 Meadowridge Dr
- 10257 Meadow Fence Ct
- 10109 Saddleridge Dr
- 2748 Canada Hill Rd
- 2820 Milt Summers Rd
- 10639 Easterday Rd
- 8924A Mount Tabor Rd
- 0 Rum Springs Rd
- 11234 Wolfsville Rd
- 8842 Hawbottom Rd
- 4740 Ford Fields Rd
- 262 Stallion St
- 11584 Meeting House Rd
- 0 Ford Fields Rd
- 6562 Gilardi Rd
- 4503 Pine Valley Ct
- 8511 Rosebud Ct
- 7811 Ifert Dr
