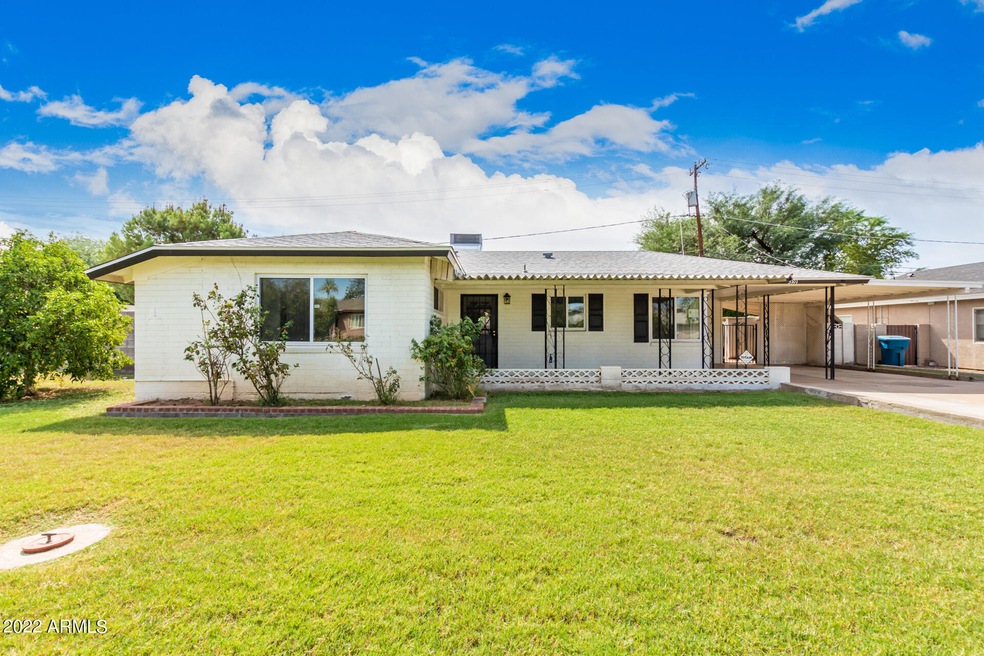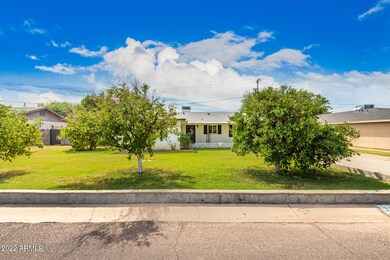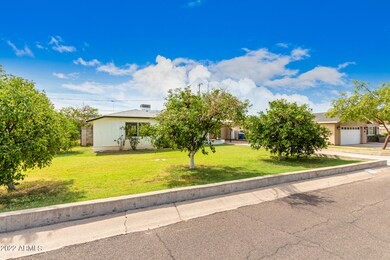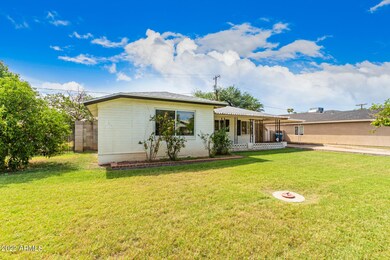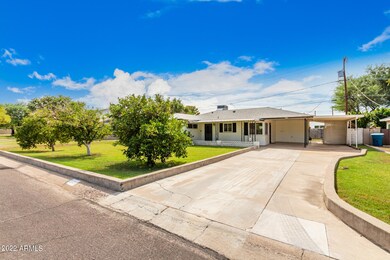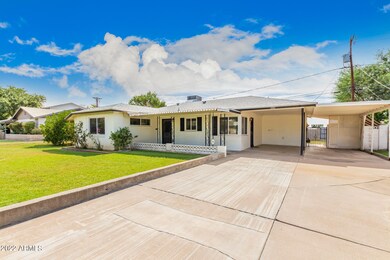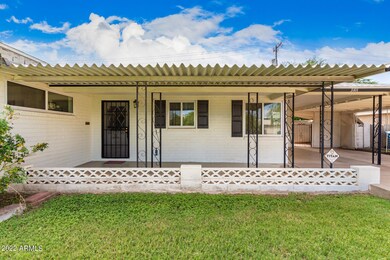
3101 E Sells Dr Phoenix, AZ 85016
Camelback East Village NeighborhoodHighlights
- Solar Power System
- No HOA
- Screened Patio
- Phoenix Coding Academy Rated A
- Eat-In Kitchen
- No Interior Steps
About This Home
As of February 2024Great Opportunity to Remodel-Prime Location, Madison School District! Near shopping, schools, shopping, entertainment, and so much more, you'll like it here. The home itself features a lush green grass front yard, ample carport space, and an extended driveway. Discover a traditional floor plan, soft carpet flooring throughout the home, neutral paint, wooden wall/mirror accent, and ceiling fans. Bright and cheery kitchen comes with essential appliances, tiled counter space, decorative tile backsplash, and light-colored cabinetry. Adjacent eating area w/great views! Main bedroom gives you spacious closet space and a private powder room. Relax in comfort under the screened covered patio spanning the length of the residence. Come meet your new home today!
Home Details
Home Type
- Single Family
Est. Annual Taxes
- $2,344
Year Built
- Built in 1952
Lot Details
- 7,553 Sq Ft Lot
- Block Wall Fence
- Grass Covered Lot
Parking
- 2 Carport Spaces
Home Design
- Fixer Upper
- Composition Roof
- Block Exterior
Interior Spaces
- 1,174 Sq Ft Home
- 1-Story Property
- Ceiling Fan
- Vinyl Clad Windows
- Carpet
- Eat-In Kitchen
Bedrooms and Bathrooms
- 2 Bedrooms
- Primary Bathroom is a Full Bathroom
- 1.5 Bathrooms
Outdoor Features
- Screened Patio
- Outdoor Storage
Schools
- Madison #1 Middle Elementary School
- Madison Park Middle School
- Phoenix Union Cyber High School
Utilities
- Refrigerated Cooling System
- Heating Available
- High Speed Internet
- Cable TV Available
Additional Features
- No Interior Steps
- Solar Power System
Listing and Financial Details
- Tax Lot 35
- Assessor Parcel Number 163-03-100
Community Details
Overview
- No Home Owners Association
- Association fees include no fees
- Valencia Gardens Subdivision
Recreation
- Bike Trail
Map
Home Values in the Area
Average Home Value in this Area
Property History
| Date | Event | Price | Change | Sq Ft Price |
|---|---|---|---|---|
| 04/24/2025 04/24/25 | For Sale | $1,350,000 | +11.1% | $649 / Sq Ft |
| 02/08/2024 02/08/24 | Sold | $1,215,000 | +1.3% | $579 / Sq Ft |
| 01/17/2024 01/17/24 | Pending | -- | -- | -- |
| 01/16/2024 01/16/24 | For Sale | $1,199,000 | +182.1% | $571 / Sq Ft |
| 12/09/2022 12/09/22 | Sold | $425,000 | -22.7% | $362 / Sq Ft |
| 10/09/2022 10/09/22 | Price Changed | $550,000 | -15.4% | $468 / Sq Ft |
| 09/27/2022 09/27/22 | For Sale | $650,000 | -- | $554 / Sq Ft |
Tax History
| Year | Tax Paid | Tax Assessment Tax Assessment Total Assessment is a certain percentage of the fair market value that is determined by local assessors to be the total taxable value of land and additions on the property. | Land | Improvement |
|---|---|---|---|---|
| 2025 | $2,494 | $22,878 | -- | -- |
| 2024 | $2,765 | $21,788 | -- | -- |
| 2023 | $2,765 | $40,700 | $8,140 | $32,560 |
| 2022 | $2,344 | $31,820 | $6,360 | $25,460 |
| 2021 | $2,392 | $27,960 | $5,590 | $22,370 |
| 2020 | $2,353 | $25,410 | $5,080 | $20,330 |
| 2019 | $2,300 | $25,330 | $5,060 | $20,270 |
| 2018 | $2,239 | $22,060 | $4,410 | $17,650 |
| 2017 | $2,126 | $21,260 | $4,250 | $17,010 |
| 2016 | $2,049 | $19,080 | $3,810 | $15,270 |
| 2015 | $1,906 | $18,170 | $3,630 | $14,540 |
Mortgage History
| Date | Status | Loan Amount | Loan Type |
|---|---|---|---|
| Open | $972,000 | New Conventional |
Deed History
| Date | Type | Sale Price | Title Company |
|---|---|---|---|
| Warranty Deed | $1,215,000 | Magnus Title Agency | |
| Warranty Deed | $425,000 | Lawyers Title | |
| Special Warranty Deed | -- | -- | |
| Interfamily Deed Transfer | -- | -- |
Similar Homes in the area
Source: Arizona Regional Multiple Listing Service (ARMLS)
MLS Number: 6471189
APN: 163-03-100
- 3033 E Roma Ave
- 3117 E Campbell Ave
- 3015 E Sells Dr
- 4409 N 32nd St
- 3002 E Montecito Ave
- 3040 E Glenrosa Ave
- 3226 E Sells Dr
- 3229 E Campbell Ave
- 3010 E Glenrosa Ave
- 3114 E Hazelwood St
- 2910 E Avenida Olivos
- 4318 N 29th Way Unit 5
- 2926 E Minnezona Ave
- 4220 N 32nd St Unit 39
- 4220 N 32nd St Unit 32
- 4220 N 32nd St Unit 5
- 4220 N 32nd St Unit 6
- 4220 N 32nd St Unit 35
- 4220 N 32nd St Unit 38
- 4220 N 32nd St Unit 30
