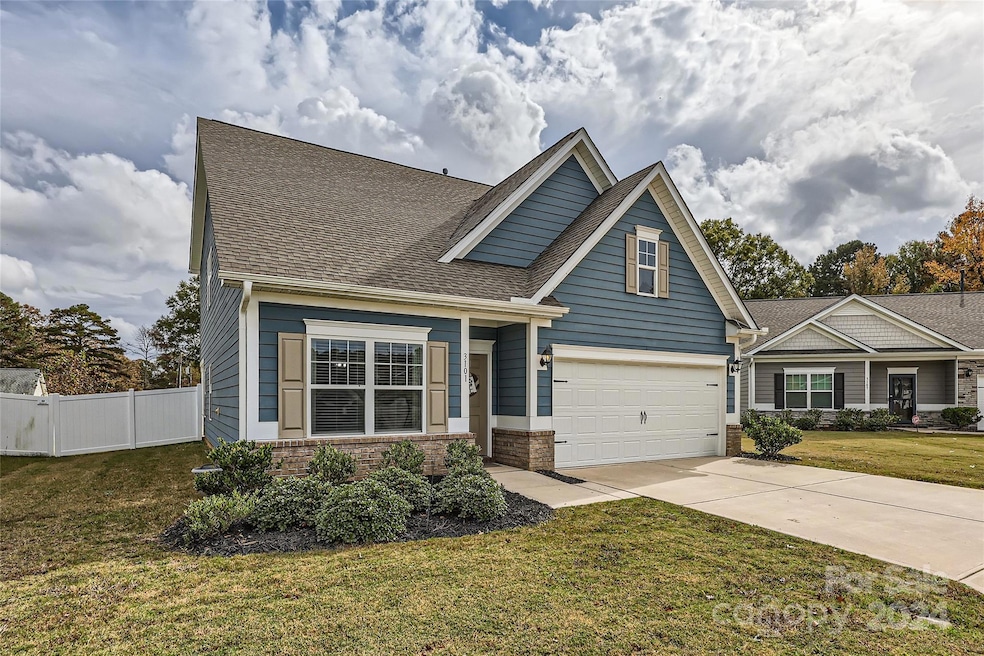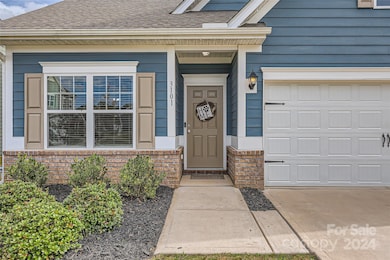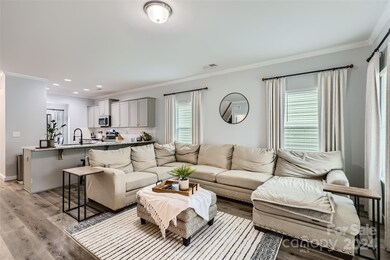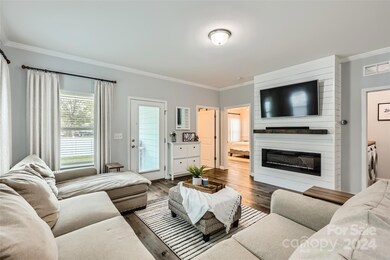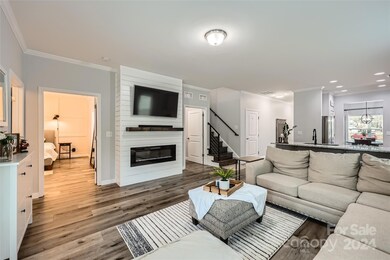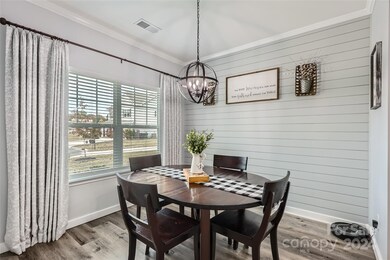
3101 Haleys Ave Monroe, NC 28110
Highlights
- Cul-De-Sac
- 2 Car Attached Garage
- Breakfast Bar
- Rocky River Elementary School Rated A-
- Walk-In Closet
- Patio
About This Home
As of February 2025This stunning 3-bedroom, 2.5-bath home spans 2,205 sq ft and is brimming with custom upgrades. Step inside to find modern luxury vinyl plank flooring throughout and stylish accent walls in each room, adding a unique touch. The updated kitchen boasts a chic backsplash, contemporary light fixtures in the dining, and ample workspace for cooking enthusiasts. The stair wall has been beautifully enhanced with modern design, blending elegance with durability. Enjoy the bonus room, currently set up as an entertainment haven, complete with a movie theatre and game room vibe! Outside, a fully fenced backyard provides privacy, complemented by a spacious back patio perfect for entertaining. Complete with a full laundry room with custom shelves, this home combines style and functionality in every corner. Make it yours today!
Last Agent to Sell the Property
EXP Realty LLC Ballantyne Brokerage Phone: 517-214-7076 License #322939

Home Details
Home Type
- Single Family
Est. Annual Taxes
- $2,751
Year Built
- Built in 2020
Lot Details
- Cul-De-Sac
- Fenced
- Property is zoned R40
HOA Fees
- $83 Monthly HOA Fees
Parking
- 2 Car Attached Garage
- Driveway
Home Design
- Slab Foundation
Interior Spaces
- 2-Story Property
- French Doors
- Living Room with Fireplace
- Vinyl Flooring
- Dryer
Kitchen
- Breakfast Bar
- Electric Range
- Microwave
- Dishwasher
- Disposal
Bedrooms and Bathrooms
- Walk-In Closet
Outdoor Features
- Patio
Schools
- Rocky River Elementary School
- Monroe Middle School
- Monroe High School
Utilities
- Central Air
- Heat Pump System
- Electric Water Heater
- Cable TV Available
Community Details
- Smith Douglas Association
- Dogwood Forest Subdivision
Listing and Financial Details
- Assessor Parcel Number 09-298-453
Map
Home Values in the Area
Average Home Value in this Area
Property History
| Date | Event | Price | Change | Sq Ft Price |
|---|---|---|---|---|
| 02/14/2025 02/14/25 | Sold | $415,000 | 0.0% | $188 / Sq Ft |
| 12/20/2024 12/20/24 | Pending | -- | -- | -- |
| 11/08/2024 11/08/24 | For Sale | $415,000 | -- | $188 / Sq Ft |
Tax History
| Year | Tax Paid | Tax Assessment Tax Assessment Total Assessment is a certain percentage of the fair market value that is determined by local assessors to be the total taxable value of land and additions on the property. | Land | Improvement |
|---|---|---|---|---|
| 2024 | $2,751 | $252,300 | $42,800 | $209,500 |
| 2023 | $2,751 | $252,300 | $42,800 | $209,500 |
| 2022 | $2,751 | $252,300 | $42,800 | $209,500 |
| 2021 | $2,751 | $252,300 | $42,800 | $209,500 |
Mortgage History
| Date | Status | Loan Amount | Loan Type |
|---|---|---|---|
| Open | $15,000 | No Value Available | |
| Closed | $15,000 | No Value Available | |
| Open | $407,483 | FHA | |
| Closed | $407,483 | FHA | |
| Previous Owner | $236,800 | New Conventional |
Deed History
| Date | Type | Sale Price | Title Company |
|---|---|---|---|
| Warranty Deed | $415,000 | None Listed On Document | |
| Warranty Deed | $415,000 | None Listed On Document | |
| Warranty Deed | $244,500 | Ridgeland Title Llc |
Similar Homes in Monroe, NC
Source: Canopy MLS (Canopy Realtor® Association)
MLS Number: 4198457
APN: 09-298-453
- 3203 Valleydale Rd
- 1906 Overhill Dr
- 2017 Autumn Dr
- 2005 Autumn Dr Unit 1
- 2921 Old Charlotte Hwy
- 2009 Autumn Dr Unit 2
- 2115 Fowler Secrest Rd
- 1108 Stella Ct
- 1163 Ryan Meadow Dr
- 1903 Shady Ln
- 2116 Wilson Ave
- 2519 Arnold Dr
- 1909 Windmere Dr
- 1902 Windmere Dr
- 2611 Rolling Hills Dr
- 2304 Fox Hunt Dr
- 2624 Woodlands Creek Dr
- 2417 Granville Place Unit B
- 2822 Woodlands Creek Dr
- 2902 Woodlands Creek Dr
