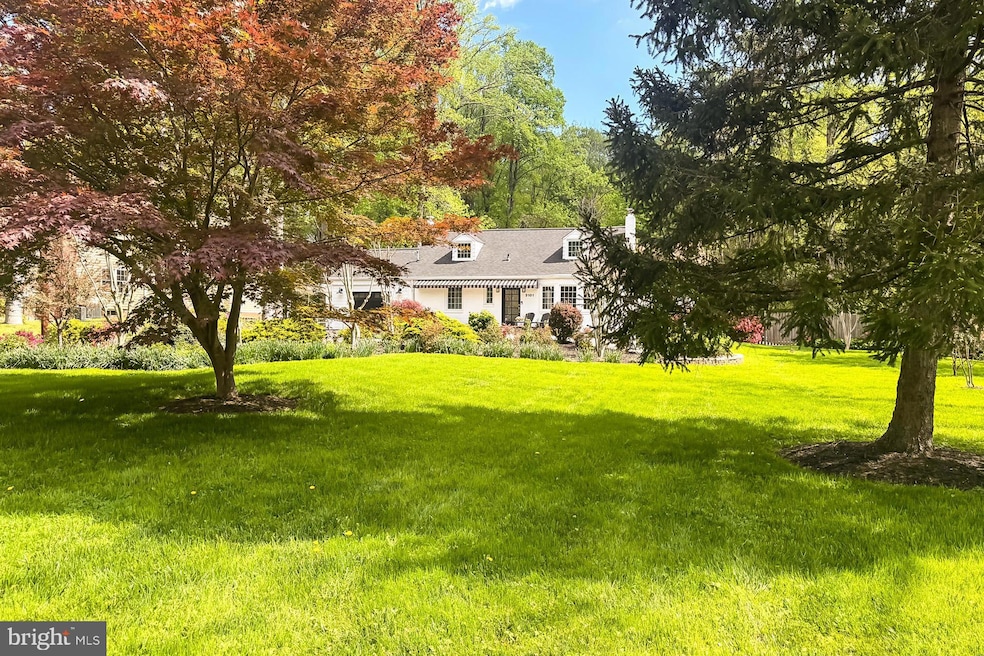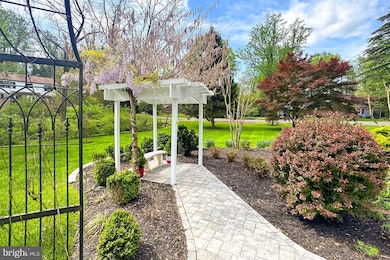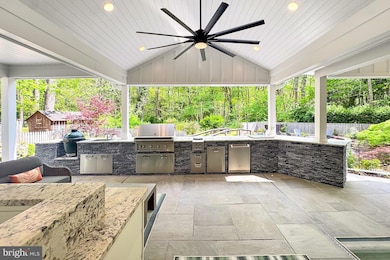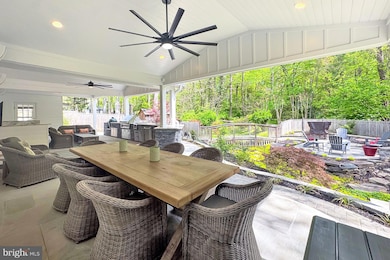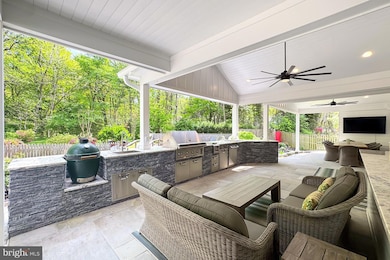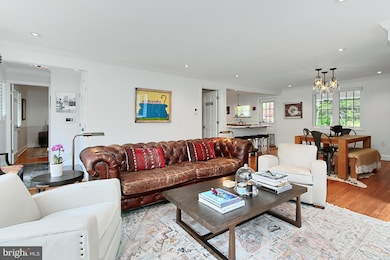
3101 Holmes Run Rd Falls Church, VA 22042
West Falls Church NeighborhoodEstimated payment $7,610/month
Highlights
- Very Popular Property
- View of Trees or Woods
- Open Floorplan
- Eat-In Gourmet Kitchen
- 0.52 Acre Lot
- Cape Cod Architecture
About This Home
This home raises the bar for what luxury living offers. It’s not bigger, flashier, or more expensive — it offers a lifestyle. It’s a rare suburban oasis that seamlessly blends tasteful elegance with indoor and outdoor living, magnificent landscaping, multiple patios, terraced gardens, privacy, and charm. From the gourmet kitchen to the 27-foot outdoor culinary station, this home exudes quality and creates an inspired and memorable setting for entertaining and relaxed family living.The 1-year-old culinary station offers a preview of what’s inside: $20,000 in high-end appliances, including a $10,000 42-inch Hestan barbecue grill, a two-burner Hestan gas stove, a Hestan refrigerator, ice chest, storage, and more — all fueled by natural gas, as is the Wolf six-burner range in the gourmet kitchen. The kitchen features a pot-filler tap above the range, a built-in wine cooler, and a separate built-in beverage cooler for beer, soda, and more. Off the kitchen is an enchanting sunroom with central heat and air conditioning, and a gas stove for extra warmth and ambiance. Both primary bedrooms include ensuite baths. Continuously improved and lovingly maintained since it was purchased in 2011, this home should require little future maintenance. The photographs tell the story.Shopping centers, supermarkets, and restaurants are minutes away. Easy access to the Seven Corners Transit Center with direct Metro Busses to EFC Metro, Ballston Metro, Vienna Metro, Tysons Metro, and direct connections to the rest of the Metro system. MetroBus less than a mile.
Home Details
Home Type
- Single Family
Est. Annual Taxes
- $11,162
Year Built
- Built in 1940
Lot Details
- 0.52 Acre Lot
- Back Yard Fenced
- Extensive Hardscape
- Property is in excellent condition
- Property is zoned 110
Parking
- 1 Car Attached Garage
- 5 Driveway Spaces
- Garage Door Opener
Home Design
- Cape Cod Architecture
- Brick Exterior Construction
- Block Foundation
Interior Spaces
- Property has 3 Levels
- Open Floorplan
- Chair Railings
- Skylights
- Recessed Lighting
- 2 Fireplaces
- Screen For Fireplace
- Fireplace Mantel
- Awning
- Replacement Windows
- Vinyl Clad Windows
- Window Treatments
- Living Room
- Dining Room
- Recreation Room
- Sun or Florida Room
- Wood Flooring
- Views of Woods
Kitchen
- Eat-In Gourmet Kitchen
- Stove
- Microwave
- Ice Maker
- Dishwasher
- Upgraded Countertops
- Disposal
Bedrooms and Bathrooms
- En-Suite Primary Bedroom
- En-Suite Bathroom
- Walk-In Closet
- Walk-in Shower
Laundry
- Laundry Room
- Dryer
- Washer
Basement
- Basement Fills Entire Space Under The House
- Laundry in Basement
Outdoor Features
- Balcony
- Deck
- Terrace
- Exterior Lighting
- Outdoor Grill
- Brick Porch or Patio
Utilities
- Forced Air Heating and Cooling System
- Vented Exhaust Fan
- Natural Gas Water Heater
Community Details
- No Home Owners Association
- Sleepy Hollow Subdivision
Listing and Financial Details
- Tax Lot 46
- Assessor Parcel Number 0504 21 0046
Map
Home Values in the Area
Average Home Value in this Area
Tax History
| Year | Tax Paid | Tax Assessment Tax Assessment Total Assessment is a certain percentage of the fair market value that is determined by local assessors to be the total taxable value of land and additions on the property. | Land | Improvement |
|---|---|---|---|---|
| 2024 | $10,850 | $874,300 | $381,000 | $493,300 |
| 2023 | $10,052 | $838,380 | $366,000 | $472,380 |
| 2022 | $9,053 | $742,380 | $309,000 | $433,380 |
| 2021 | $8,264 | $663,360 | $309,000 | $354,360 |
| 2020 | $7,919 | $631,490 | $294,000 | $337,490 |
| 2019 | $7,934 | $631,490 | $294,000 | $337,490 |
| 2018 | $7,262 | $631,490 | $294,000 | $337,490 |
| 2017 | $3,879 | $631,490 | $294,000 | $337,490 |
| 2016 | $7,756 | $631,490 | $294,000 | $337,490 |
| 2015 | $7,487 | $631,490 | $294,000 | $337,490 |
| 2014 | -- | $631,490 | $294,000 | $337,490 |
Property History
| Date | Event | Price | Change | Sq Ft Price |
|---|---|---|---|---|
| 04/24/2025 04/24/25 | For Sale | $1,199,000 | -- | $460 / Sq Ft |
Deed History
| Date | Type | Sale Price | Title Company |
|---|---|---|---|
| Gift Deed | -- | -- | |
| Warranty Deed | $530,000 | -- | |
| Deed | $323,000 | -- | |
| Deed | $284,500 | -- |
Mortgage History
| Date | Status | Loan Amount | Loan Type |
|---|---|---|---|
| Open | $663,750 | New Conventional | |
| Closed | $559,500 | New Conventional | |
| Closed | $96,000 | Credit Line Revolving | |
| Previous Owner | $50,000 | Credit Line Revolving | |
| Previous Owner | $413,800 | New Conventional | |
| Previous Owner | $417,000 | New Conventional | |
| Previous Owner | $182,532 | Closed End Mortgage | |
| Previous Owner | $223,000 | No Value Available | |
| Previous Owner | $227,600 | No Value Available |
Similar Homes in the area
Source: Bright MLS
MLS Number: VAFX2236166
APN: 0504-21-0046
- 3215 Cofer Rd
- 6724 Westlawn Dr
- 2947 Random Rd
- 6512 Cedar Ln
- 3126 Headrow Cir
- 6425 Spring Terrace
- 3015 Greenway Blvd
- 3120 Chepstow Ln
- 3141 Chepstow Ln
- 3063 Hazelton St
- 2844 Meadow Ln
- 2843 Cherry St
- 6704 Chestnut Ave
- 2839 Meadow Ln
- 6902 Westcott Rd
- 3106 Faber Dr
- 6907 Kenfig Dr
- 6812 Beechview Dr
- 6822 Kincaid Ave
- 6813 Chestnut Ave
